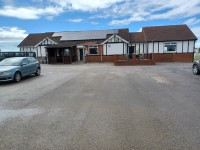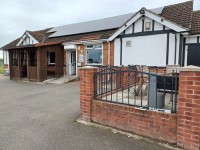Access Guide
Introduction
Location
- The venue is in a pedestrian area.
- There is a bus stop within 150m (164yds) of the venue.
- The nearest National Rail station is Worksop.
- There is not a tram stop within 150m (164yds) of the venue.
Opening Hours
- The Club is open at lunch times 12:00 to 3:00pm - Monday to Friday, and for home fixtures of Harworth Colliery Football Club: https://www.pitchero.com/clubs/harworthcollieryinstitute.
Parking
- The venue does have its own car park.
-
Venue Car Park
View
- Parking is free for all users.
- The car park is located in front of the venue.
- The car park type is open air/surface.
- There is/are 0 Blue Badge parking bay(s) within the car park.
- The route from the car park to the entrance is accessible to a wheelchair user with assistance.
- Assistance may be required because there is/are uneven surfaces.
- The car park surface is tarmac.
- There is not a road to cross between the car park and the entrance.
- The car park does not have a height restriction barrier.
Outside Access (Main Entrance)
- This information is for the entrance located at the front of the building.
- The entrance area/door is not clearly signed.
- This entrance sign says 'Way In'.
- There is ramped/sloped access at this entrance.
- There is not a canopy or recess which provides weather protection at this entrance.
- There is a dark mat or floor marking at this entrance that might be perceived as a hole.
- The entrance door(s) does/do contrast visually with its immediate surroundings.
- The bell/buzzer is not in a suitable position to allow wheelchair users to gain access.
- The intercom is not in a suitable position to allow wheelchair users to gain access.
- The main door(s) open(s) away from you (push).
- The door(s) is/are single width.
- The door(s) is/are heavy.
- The width of the door opening is 73cm.
- There is a small lip on the threshold of the entrance, with a height of 2cm or below.
- There is a second set of doors.
- The door(s) open(s) away from you (push).
- The door(s) is/are single width.
- The door(s) is/are heavy.
- The width of the door opening is 80cm.
- There is a small lip on the threshold of the entrance, with a height of 2cm or below.
- There is not a door release button when exiting.
- The ramp/slope is located immediately in front of the main entrance.
- The ramp/slope is permanent.
- There is not a level landing at the top of the ramp/slope.
- There is a/are handrail(s) at the ramp.
- The handrail(s) is/are on the right going up.
- The ramp/slope does not bypass the step(s).
Outside Access (Accessible Access)
- This information is for the entrance located to the right of the main entrance.
- The entrance area/door is not clearly signed.
- There is ramped/sloped access at this entrance.
- There is not a canopy or recess which provides weather protection at this entrance.
- The entrance door(s) does/do contrast visually with its immediate surroundings.
- The intercom is not in a suitable position to allow wheelchair users to gain access.
- The main door(s) open(s) towards you (pull).
- The door(s) is/are single width.
- The door(s) is/are heavy.
- The width of the door opening is 80cm.
- There is a small lip on the threshold of the entrance, with a height of 2cm or below.
- The ramp/slope is located to the right of the door.
- The ramp/slope is permanent.
- There is a level landing at the top of the ramp/slope.
- There is not a/are not handrail(s) at the ramp.
- The width of the ramp/slope is 120cm (3ft 11in).
-
Comments
View
- Staff can assist wheelchair users to enter the building by using the fire exit door. This door is only in use by request.
Inside Access
- There is level access to the service(s).
- There is not a hearing assistance system.
- This venue does play background music.
- Motorised scooters are welcomed in public parts of the venue.
- The lighting levels are good.
Room(s) (Main Bar)
- The room surveyed was the Main Bar .
- The Main Bar is located straight ahead on entering the building.
- There is not wayfinding signage on route to the room(s).
- Signage for the room(s) is not available in upper and lower case lettering, that is clearly visible.
- The corridor/walkway outside the room(s) is not sufficiently wide enough (150cm+) to allow wheelchair users to pass.
- There is a high colour contrast between the external door and wall.
- There is a high colour contrast between the internal door and wall.
- There is step-free access into the room(s).
- The door(s) for the room(s) is/are not push pad activated.
- There is not a hearing assistance system for the room(s).
- This room has a television screen.
- There is not a visual fire alarm beacon in the room(s).
- There is fixed furniture within the room(s).
- The clear floor space beneath tables in the room(s) ranges between 77cm and 100cm.
- There is sufficient space for a wheelchair user to turn within the room.
- A height adjustable table/bench is not available.
- There are no chairs with armrests on both sides within the room(s).
- The type of flooring in the room(s) is carpet and laminate.
- There is flooring in corridors with a very shiny finish which could cause issues with glare or be perceived as slippery.
- Floor coverings in the room(s) are even with no trip hazards.
- There is a high colour contrast between the walls and floor.
- The lighting levels are good.
Eating and Drinking
- The following information is for the bar.
- The bar does not serve food.
- Food or drinks are ordered from the service counter.
- Food or drinks can be brought to the table.
- There is not a lowered section at the counter.
- No chairs are permanently fixed.
- No chairs have armrests.
- The nearest table is approximately 3m (3yd 10in) from the main entrance.
- The distance between the floor and the lowest table is 77cm (2ft 6in).
- The distance between the floor and the highest table is 100cm (3ft 3in).
- The standard height for tables is 77cm.
- There is ample room for a wheelchair user to manoeuvre.
- Plastic / takeaway cups are available.
- Drinking straws are available.
- Children are welcomed in the bar area.
- Menus are hand held only.
- The type of food served here is packets of crisps and nuts.
Standard Toilet(s)
- Standard toilet facilities are available.
-
Toilet Facilities
View
- The shared toilet is located in the corridor to the rear of the main bar area.
- There is step-free access into the toilet(s).
- The standard toilet(s) is/are approximately 11m from the Main Entrance.
- There is a high colour contrast between the external toilet door(s) and wall(s).
- There is pictorial and written text signage on or near the toilet door.
- An ambulant toilet cubicle is available.
- The ambulant toilet does not have horizontal wall mounted grab rails.
- There are vertical wall mounted rails on both sides of the toilet.
- There is a/are dropdown rail(s) on the left as you face the ambulant toilet(s).
- The height of the wash basin(s) is 82cm.
- The wash basin(s) tap type is lever mixer.
- Lighting levels are good.
-
Baby Changing Facilities
View
- Baby change facilities are available in the shared toilets.
- There is a flip down baby change table available.
- The height of the baby change table is 100cm.
Standard Toilet(s) (Female & Male)
- Standard toilet facilities are available.
-
Toilet Facilities
View
- The female and male toilets are located in the corridor to the rear of the main bar area.
- There is step-free access into the toilet(s).
- The standard toilet(s) is/are approximately 11m from the Main Entrance.
- There is a high colour contrast between the external toilet door(s) and wall(s).
- There is pictorial signage on or near the toilet door.
- An ambulant toilet cubicle is not available.
- The height of the wash basin(s) is 100cm.
- The wash basin(s) tap type is sensor.
- Lighting levels are good.
Additional Info
- Documents are not available in Braille.
- Documents are not available in large print.
- A bowl of water can be provided for an assistance dog.
- A member of staff trained in BSL skills is not normally on duty.
- This service cannot be requested.



