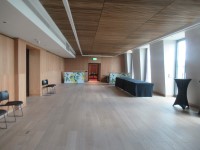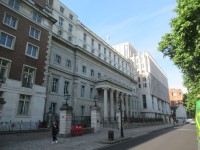Access Guide
Location of Room(s)
- Park View Two is located at the front of the building on the sixth floor of the Royal College of Surgeons of England. .
- There is step free access from Main Lifts on the sixth floor to Park View Two .
- To view the AccessAble Access Guide for Royal College of Surgeons of England - Sixth Floor please click here (new tab).
- To view the AccessAble Access Guide for Royal College of Surgeons of England - Ground Floor please click here (new tab).
Event Space (Park View Two)
- Directional and locational signage for the room(s) is available in upper and lower case lettering that is clearly visible.
- The corridor outside the room(s) is sufficiently wide enough (150cm+) to allow wheelchair users to pass.
- There is step free access into the room(s) from the corridor.
- The door opening width(s) is/are 75cm+ for the room(s).
- The door(s) for the room(s) is/are not push pad activated.
- The speaker's desk/table is not height adjustable.
- There is not a hearing assistance system for the room(s).
- There is not a visual fire alarm beacon in the room(s).
- Chairs with armrests on both sides can be provided if needed.
- Furniture is available on request, please contact the venue in advance.
- A height adjustable table/bench is not available.
- There is a/are chair(s) with armrests on both sides within the room(s).
- The room does have an unobstructed minimum turning space of 150cm x 150cm.
- Floor coverings in the room(s) are even with no trip hazards.
- There is a partition wall separating Park Suite One and Park Suite Two (photograph 7)
- There is a door between the Newman Suite and Park Suite Two (photograph 8).
- There is a door leading to the a balcony overlooking Lincoln's Inn Field (photograph 9).
- The balcony can be seen in photograph 10.



