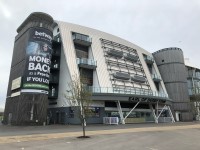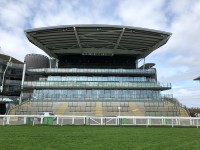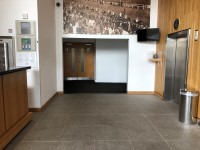Access Guide
Getting Here
-
By Road
View
- From the south, leave M6 at J21A and join M62 west. Leave M62 at J6 to join M57, follow signs for races. From North Leave M6 at J26 and join M58, follow signs for races. From Mersey Tunnels follow signs for Preston, then for A59, then signs for races. The main entrance to the racecourse via Grand National Avenue is just off Ormskirk Road (A59). Please use this entrance for conference and events. For Sat Nav users, please enter the postcode L9 5AS.
- There is parking for up to 1,800 cars. Car parking is available for free at Aintree on non Grand National meetings. For the Randox Health Grand National Festival car parking is limited and must be purchased in advance. To enquire or make a booking, call the Booking Line on 0344 579 3001. Parking needs to be pre-booked and is not available for purchase on the day.
-
By Bus
View
- There is a bus stop within 150 metres of the venue.
- Aintree can be reached by bus on services: 300, 310 and 345 both to and from Liverpool.
- For more information on Arriva Bus please click here (opens new tab).
-
By Train
View
- The nearest Railway Station is Aintree.
- The easiest way to reach Aintree is by train. The nearest mainline station to Aintree is Liverpool Lime Street. Liverpool Central Station is just a short walk from Lime Street, where you can catch a train to Aintree. Aintree Station is directly opposite the racecourse, where regular trains run every 15 minutes on racedays (more frequently during The Randox Health Grand National Festival).
- For more information on National Rail please click here (opens new tab).
Getting Help and Assistance
- For the racecourse map please click here (new tab).
- There is a member of staff available for help and assistance.
- Staff receive disability awareness/equality training.
- Water bowls for assistance dogs are available.
Raceday Parking
Outside Access (Earl of Derby Stand Entrance)
-
Entrance
View
- This information is for the entrance located at the side of the building, opposite the Parade Ring.
- The entrance area/door is not clearly signed.
- There is step-free access at this entrance.
- There is a canopy or recess which provides weather protection at this entrance.
- There is a dark mat or floor marking at this entrance that might be perceived as a hole.
- The entrance door(s) does not/do not contrast visually with its immediate surroundings.
- The main door(s) open(s) away from you (push).
- The door(s) is/are double width.
- The door(s) may be difficult to open.
- The width of the door opening is 175cm.
- There is a small lip on the threshold of the entrance, with a height of 2cm or below.
Reception (Earl of Derby Stand Reception)
-
Reception
View
- The reception point is located to the left of the entrance lobby.
- The reception point is approximately 2m (2yd 7in) from the Earl of Derby Stand Entrance.
- The reception area/desk is clearly visible from the entrance.
- There is step-free access to the reception point.
- There is a clear unobstructed route to the reception point.
- There are no windows, TVs, glazed screens or mirrors behind the reception point which could adversely affect the ability of someone to lip read.
- The counter is not placed in front of a plain background.
- The lighting levels at the reception point are good.
- There is sufficient space to write or sign documents on the counter.
- There is not a lowered section of the counter.
- The counter is staffed.
- There is not a hearing assistance system at the reception point.
- Signs and universally accepted symbols or pictograms, indicating lifts, stairs, WCs, circulation routes and other parts of the building are provided in the reception area.
- The type of flooring in the reception area is stone.
-
Reception Seating Area
View
- There is not a waiting area close to the reception point.
-
Comments
View
- The reception counter is 120cm high.
Getting Around (Earl of Derby Stand Ground Floor)
-
Access
View
- There is step-free access throughout the ground floor.
-
Circulation
View
- There are not doors in corridors/walkways which have to be opened manually.
- The type of flooring in corridors/walkways is stone.
- There is good colour contrast between the walls and floor in all areas.
- The lighting levels are good.
- Access to other floors/levels is via stairs and lift.
-
Signage
View
- Wayfinding signage is provided.
- The colour, design and typeface of signs is consistent throughout the building.
-
Audio
View
- This venue does not play background music in public areas.
Other Floors (Earl of Derby Stand)
-
Stairs
View
- Stairs can be used to access other floors.
- The stairs are for public use.
- The stairs are located opposite the Earl of Derby Stand Entrance, outside of the building.
- The stairs are approximately 12m from the Earl of Derby Stand Entrance.
- The stairs are clearly visible from the entrance.
- There are manual, double doors which may be difficult to open to enter and exit the stairwell from the first floor upwards.
- The floors which are accessible by stairs are G, 1, 2, 3, 4, 5.
- There are 15+ steps between floors.
- The height of the step(s) is/are between the recommended 15cm and 18cm.
- The going of the step(s) is/are between the recommended 30cm and 45cm.
- The steps are clearly marked.
- There is a/are handrail(s) at the step(s).
- The steps have a handrail on both sides.
- Handrails are not at the recommended height (90cm-100cm).
- Handrails do cover the flight of stairs throughout its length.
- Handrails are easy to grip.
- Handrails do not extend horizontally beyond the first and last steps.
- There is a landing.
- Clear signs indicating the facilities on each floor are provided on landings.
Lift (Earl of Derby Stand)
- There is a lift for public use.
- The lift is located to the right of the Earl of Derby Stand entrance lobby.
- The lift is clearly visible from the entrance.
- The lift is approximately 2m (2yd 7in) from the Earl of Derby Stand Entrance.
- The lift is a standard lift.
- A member of staff does not need to be notified for use of the lift.
- The floors which are accessible by this lift are G, 1, 2, 3, 4, 5.
- Clear signs indicating the facilities on each floor are provided on lift lobby landings.
- There is a clear level manoeuvring space of 150cm × 150cm in front of the lift.
- Lift doors do contrast visually with lift lobby walls.
- The external controls for the lift are within 90cm - 110cm from the floor.
- The colour contrast between the external lift controls and the control plate is poor.
- The colour contrast between the external lift control plate and the wall is good.
- The clear door width is 109cm (3ft 7in).
- The dimensions of the lift are 207cm x 155cm (6ft 9in x 5ft 1in).
- There are no separate entry and exit doors in the lift.
- There is a mirror to aid reversing out of the lift.
- There is a list of floor services available within the lift.
- The lift does have a visual floor indicator.
- The lift does have an audible announcer.
- The controls for the lift are within 90cm - 120cm from the floor.
- There is not a hearing loop system.
- The lift does have Braille markings.
- The lift does have tactile markings.
- The lighting levels in the lift are good.
Accessible Toilet(s)
- The nearest accessible toilet(s) is/are located on the first floor, opposite the lift, or to the right of the main entrance at the rear of the stand.
-
Comments
View
- Full details of the toilets can be found in the Earl of Derby Stand - First Floor - Golden Miller Suite access guide, accessed via the link below in the Related Access Guides section.
Standard Toilet(s)
- The nearest standard toilet(s) is/are located on the first floor, opposite the lift, or to the right of the main entrance at the rear of the stand.
-
Comments
View
- Full details of the toilets can be found in the Earl of Derby Stand - First Floor - Golden Miller Suite access guide, accessed via the link below in the Related Access Guides section.
Related Access Guides
- To view other AccessAble Detailed Access Guides that are related to this one please use the links below.
- Getting Around Aintree Racecourse link (new tab) - click here
- Betting Counters around the Racecourse link (new tab) - click here
- Earl of Derby Stand - First Floor - Golden Miller Suite link (new tab) - click here



