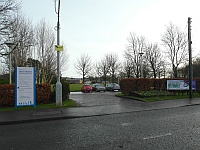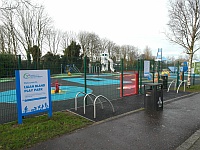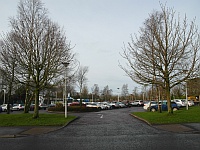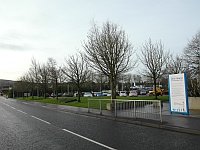Access Guide
Introduction
- Services / facilities within the building include a hall which can be hired out for private events, and toilets.
- Services / facilities within the grounds include park and gardens, bowling green, outdoor fitness equipment, play areas, play park with accessible equipment, sports courts, grass pitch and public toilets.
- Related link Ability Swing Information.
- Https://www.gljones-playgrounds.co.uk/playground-equipment/inclusive-play/abilityswing-with-enclosure-wheelchair-swing-detail
- Related link AbilityWhirl Self-Propelled Roundabout Information.
- Https://www.gljones-playgrounds.co.uk/playground-equipment/inclusive-play/self-propelled-abilitywhirl-2-4m-two-wheelchair-roundabout-47-detail
Opening Times (Pavillion)
- Monday 10:00 - 22:00..
- Tuesday 10:00 - 22:00..
- Wednesday 10:00 - 22:00..
- Thursday 10:00 - 22:00..
- Friday 10:00 - 22:00..
- Saturday 10:00 - 22:00..
- Sunday 10:00 - 22:00..
-
Comments
View
- The park is open 24 hours a day..
Location
- The venue is situated within the centre of the borough.
- This venue is situated in Glengormley.
- The venue is not situated on a road which has a steep gradient.
- There is a bus stop within 150m (164yds) of the venue.
- The nearest mainline station is Mossley West.
Parking (Carmoney Road Car Park)
- The venue does have its own car park.
-
Venue Car Park
View
- Parking is free for all users.
- The car park is located off Carmoney Road.
- The car park type is open air/surface.
- Parking spaces for Blue Badge holders cannot booked in advance.
- There is/are 4 Blue Badge parking bay(s) within the car park.
- The dimensions of the Blue Badge parking bay(s) are 260cm x 420cm (8ft 6in x 13ft 9in).
- The nearest Blue Badge bay is 3m (3yd 10in) from the the park.
- The furthest Blue Badge bay is 5m (5yd 1ft) from the the park.
- The route from the car park to the entrance is accessible to a wheelchair user with assistance.
- Assistance may be required because there is/are slopes/ramps.
- The car park surface is tarmac.
- There is a dropped kerb between the car park and the venue.
- There is not a road to cross between the car park and the entrance.
- The car park does not have a height restriction barrier.
-
Drop-off Point
View
- There is not a designated drop off point.
-
Comments
View
- There is an additional car park located on the Ballyclare Road, nearer the pavilion and play park.
Parking (Pavillion Car Park)
- The venue does have its own car park.
-
Venue Car Park
View
- Parking is free for all users.
- The car park is located off Ballyclare Road.
- The car park type is open air/surface.
- There is/are 4 Blue Badge parking bay(s) within the car park.
- The dimensions of the Blue Badge parking bay(s) are 300cm x 450cm (9ft 10in x 14ft 9in).
- The nearest Blue Badge bay is 8m (8yd 2ft) from the park.
- The furthest Blue Badge bay is 14m (15yd 11in) from the park.
- The route from the car park to the entrance is accessible to a wheelchair user unaided.
- The car park surface is tarmac.
- There is a dropped kerb between the car park and the venue.
- There is not a road to cross between the car park and the entrance.
- The car park does not have a height restriction barrier.
-
Drop-off Point
View
- There is not a designated drop off point.
Access Point (Ballyclare Road Park)
-
Access Point
View
- This information is for the access point located on Ballyclare Road, near the car park.
- There is not an information board/map at this access point.
- There is ramped/sloped access at this access point.
- There is no gate at this access point.
- The width of the gap is 138cm.
-
Ramp/Slope
View
- The ramp/slope is located leading down beyond the entrance.
- The gradient of the ramp/slope is slight.
- The ramp/slope is permanent.
- There is not a level landing at the top of the ramp/slope.
-
Comments
View
- There is a similar entrance with level access along to the left (shown in photographs 5 and 6).
Access Point (Carmoney Road Park)
-
Access Point
View
- This information is for the access point located on Carmoney Road, near the pavillion.
- There is an information board/map at this access point.
- There is step-free access at this access point.
- There is no gate at this access point.
- The width of the gap is 140cm.
-
Comments
View
- There is a further entrance path along to the left here beyond the car park (shown in photographs 3 and 4).
Parks and Gardens
- The park or garden does have footpaths.
- The path(s) has a / have tarmac and concrete surface(s).
- The majority of the path(s) is / are wide enough for wheelchair users.
- There are slight slopes on the paths.
- There are some bench seats situated along the paths for people to rest.
-
Comments
View
- There is a picnic bench with an extended table to allow room for wheelchair users near the sports pitches.
Level Change (Lilian Bland's 'Mayfly' Glider Sculpture)
- There is a/are step(s) to access this area/service.
- The step(s) is/are located leading into the pilots seat of the sculpture via the wing.
- There is/are 3 step(s) to the area/service.
- The step(s) is/are not clearly marked.
- The step(s) is/are deep (18cm+).
- There is not a/are not handrail(s) at the step(s).
-
Comments
View
- There is level access to and all around the sculpture which is located near the pavilion, along the 'runway' from the play park.
- An information post is located off the main park walkway.
Fitness Suite (Outdoor Fitness Equipment)
-
Access to Fitness Suite
View
- The fitness suite is located near Ballyclare Road.
- The fitness suite is 10m (10yd 2ft) from the Ballyclare Road Park access point.
- There is step free access to the fitness suite.
- There are not doors into the fitness suite.
- Equipment suitable for mobility or sensory impaired users includes weight training equipment.
-
Fitness Suite (General)
View
- There is level access to all of the equipment.
Access Point (Play Park)
-
Access Point
View
- This information is for the access point located near the pavillion car park.
- There is an information board/map at this access point.
- There is step-free access at this access point.
- The gate is easy to open.
- The width of the gap is 120cm.
-
Comments
View
- There is a similar gate along to the left towards Ballyclare Road.
Play Park
- There is level access throughout the play park.
- There is a tarmac surface with rubber surfaces around most play equipment.
- There is an accessible swing and roundabout for wheelchair users.
- The large plane has an easy ramp which bypasses some steps.
- There are some deep steps onto some of the climbing equipment and control tower slide.
- There are benches near the perimeter of the park.
Play Park Accessible Equipment
- There is an ability swing located close to the Carmoney Road end of the play park.
- It is accessed via a 114cm wide light gate which opens towards you (pull).
- The gate requires a RADAR key to open.
- The swing has a flip down gate which acts as it's ramp.
- The ramp is 68cm wide and has an easy slope.
- The swing is 75cm wide and 125cm long.
- Instructions are available on the ramp gate.
- For further information there is a QR code to scan, or on the GL Jones Playgrounds website linked to in the into of this guide.
- There is also a GL Jones AbilityWhirl self-propelled roundabout between the play park entrances.
- There are 2 spaces for wheelchair users and 4 standard seats.
- A central disc is used by hand to spin the roundabout.
- Instructions are available on the second link in this guide's introduction section.
- The large aeroplane play frame near the sports courts end offers ramped entry to bypass steps there.
- The easy ramp is 100cm wide and offers handrails on both sides.
- There are also larger swings available beneath its wings.
Outside Access (Pavillion Main Entrance)
- This information is for the entrance located facing the bowling green.
- There is not level access into the venue.
- The main door(s) open(s) both ways.
- The door(s) is / are single (with an unlocked extension leaf).
- The door(s) is / are heavy.
- The width of the door opening is 126cm (4ft 2in).
Level Change (Pavillion Main Entrance)
- There is a ramp or slope to access this service.
- The ramp or slope is located left of the main entrance.
- The ramp or slope is permanent.
- There is a level landing at the top of the ramp.
- The width of the ramp or slope is 122cm (4ft 0in).
- There are steps to access this area / service.
- The steps are located right of the entrance.
- There is / are 1 step(s) to the area / service.
- The step(s) is/are not clearly marked.
- The steps are medium.
- The steps do have handrails.
- The handrails are on the left going up.
-
Comments
View
- The ramp overcomes the step.
Inside Access (Pavillion)
- There is level access to the service.
- There is not a hearing assistance system.
- This venue does not play background music.
- Motorised scooters are welcomed in public parts of the venue.
- Lighting levels are varied.
- Customers cannot charge scooters or wheelchairs at the venue.
Standard Changing Room
- There are standard changing rooms available.
- The standard changing room is 5m (16ft 5in) from the pavillion main entrance.
- The standard changing rooms are located right as you enter the pavillion.
- There is level access to the standard changing rooms.
-
Comments
View
- An additional changing room is located at the opposite end of the hall.
Accessible Toilet (Glengormley Pavillion)
- There are accessible toilets within this venue designated for public use.
-
Location and Access
View
- The toilet is not for the sole use of disabled people.
- There is pictorial signage on or near the toilet door.
- The accessible toilet is 5m (16ft 5in) from the pavillion main entrance.
- The accessible toilet is located right of the pavillion main entrance, opposite the changing room.
- There is level access to the accessible toilet.
-
Features and Dimensions
View
- This is not a unisex toilet.
- A key is not required for the accessible toilet.
- The door opens inwards.
- The door is locked by a locking handle.
- The width of the accessible toilet door is 96cm (3ft 2in).
- The door is heavy.
- The dimensions of the accessible toilet are 146cm x 360cm (4ft 9in x 11ft 10in).
- Floor manoeuvring space is clear in the accessible toilet.
- There is a lateral transfer space.
- As you face the toilet pan the transfer space is on the left.
- The lateral transfer space is 81cm (2ft 8in).
- There is a dropdown rail on the transfer side.
- There is not a flush on the transfer side.
- The tap type is lever.
- There is a mixer tap.
- There is a functional emergency alarm available.
- Disposal facilities are available in the cubicle.
- There is a coat hook.
-
Position of Fixtures
View
- Wall mounted rails are available.
- As you face the toilet the wall mounted grab rails are on the right.
- There is a shelf within the accessible toilet.
- The shelf is not higher than 95cm (3ft 1in).
- There are mirrors in the accessible toilet.
- Mirrors are placed at a lower level or at an angle for ease of use.
- The height of the toilet seat above floor level is 47cm (1ft 7in).
- There is a hand dryer.
- The hand dryer cannot be reached from seated on the toilet.
- The hand dryer is not placed higher than 100cm (3ft 3in).
- There is not a towel dispenser.
- There is a toilet roll holder.
- The toilet roll holder can be reached from seated on the toilet.
- The toilet roll holder is not placed higher than 100cm (3ft 3in).
- There is a sink.
- The sink can be reached from seated on the toilet.
- The sink is not placed higher than 74cm (2ft 5in).
-
Colour Contrast and Lighting
View
- The contrast between the external door and wall is good.
- There is a high colour contrast between the internal door and wall.
- The contrast between the grab rails and wall is poor.
- There is a poor colour contrast between the dropdown rail(s) and wall.
- The contrast between the walls and floor is good.
- Lighting levels are medium.
Outside Access (Hall Entrance)
- This information is for the entrance located to the side of the pavillion.
- There is not level access into the venue.
- The main doors open both ways.
- The doors are double width.
- The doors are heavy.
- The door opening is 133cm (4ft 4in) wide.
Level Change (Hall Entrance)
- There is a ramp or slope to access this service.
- The ramp or slope is located left of the hall entrance.
- The ramp or slope is permanent.
- There is a level landing at the top of the ramp.
- The width of the ramp or slope is 130cm (4ft 3in).
- There are steps to access this area / service.
- The steps are located to the right of the hall entrance.
- There is / are 1 step(s) to the area / service.
- The steps are medium.
- The steps do have handrails.
- The handrails are on the left going up.
-
Comments
View
- The ramp overcomes the step.
Outside Access (Public Toilets Entrance)
- This information is for the entrance located adjoing the pavillion facing the park.
- There is not level access into the venue.
- The main door(s) open(s) away from you (push).
- The door(s) is / are single.
- The door(s) is / are permanently held open.
- The width of the door opening is 86cm (2ft 10in).
Level Change (Public Toilets Entrance)
- There is a ramp/slope to access this area/service.
- The ramp/slope is located right of the entrance.
- The ramp/slope is permanent.
- There is a level landing at the top of the ramp/slope.
- There is a/are step(s) to access this area/service.
- The step(s) is/are located left of the entrance.
- There is/are 1 step(s) to the area/service.
- The step(s) is/are clearly marked.
- The step(s) is/are medium height (11cm - 17cm).
- There is a/are handrail(s) at the step(s).
- The handrail(s) is/are on the right going up the step(s).
-
Comments
View
- The ramp overcomes the step.
Accessible Toilet (Park Public Toilet)
- Accessible toilet facilities are available.
-
Location and Access
View
- There is pictorial signage on or near the toilet door.
- This accessible toilet is approximately 5m (5yd 1ft) from the toilet block entrance.
- This accessible toilet is located inside the toilet block.
- There is level access to this accessible toilet.
-
Features and Dimensions
View
- This is a shared toilet.
- A key is not required for the accessible toilet.
- The door opens outwards.
- The door is locked by a locking handle.
- The width of the accessible toilet door is 84cm (2ft 9in).
- The door is heavy.
- The dimensions of the accessible toilet are 165cm x 180cm (5ft 5in x 5ft 11in).
- There is not sufficient turning space in the cubicle for a wheelchair user.
- There is a lateral transfer space.
- As you face the toilet pan the transfer space is on the left.
- The lateral transfer space is 135cm (4ft 5in).
- There is a dropdown rail on the transfer side.
- There is a flush, however it is not on the transfer side.
- The tap type is lever.
- There is a mixer tap.
- There is not an emergency alarm.
- The emergency pull cord alarm is not fully functional.
- Disposal facilities are not available in the cubicle.
- There is not a/are not coat hook(s).
-
Position of Fixtures
View
- Wall mounted grab rails are available for the toilet.
- As you face the toilet the wall-mounted grab rails are on both sides.
- There is a shelf within the accessible toilet.
- The shelf is not higher than 95cm (3ft 1in).
- There is a mirror.
- Mirrors are placed at a lower level or at an angle for ease of use.
- The height of the toilet seat above floor level is 46cm (1ft 6in).
- There is a hand dryer.
- The hand dryer cannot be reached from seated on the toilet.
- The hand dryer is placed higher than 100cm (3ft 3in).
- There is not a towel dispenser.
- There is a toilet roll holder.
- The toilet roll holder can be reached from seated on the toilet.
- The toilet roll holder is not placed higher than 100cm (3ft 3in).
- There is a wash basin.
- The wash basin can be reached from seated on the toilet.
- The wash basin is not placed higher than 74cm (2ft 5in).
-
Colour Contrast and Lighting
View
- The contrast between the external door and wall is good.
- There is a high colour contrast between the internal door and wall.
- The contrast between the wall-mounted grab rail(s) and wall is good.
- There is a good colour contrast between the dropdown rail(s) and wall.
- The contrast between the walls and floor is good.
- The lighting levels are medium.
-
Comments
View
- Toilets open:
- 09:00-17:00 Winter
- 09:00-18:00 Summer.
Standard Toilet(s) (Park Public Toilet)
-
Availability and Location of Standard Toilets
View
- Standard toilet facilities are available.
-
Access to Standard Female Toilet(s)
View
- The female toilet facilities that were surveyed are located in the public toilet block.
- The female toilet(s) is/are approximately 3m (3yd 10in) from the public toilet entrance.
- Inside the venue, there is level access to the female toilet(s).
-
Access to Standard Male Toilet(s)
View
- The male toilet facilities that were surveyed are located in the public toilet block.
- The male toilet(s) is/are approximately 0m () from the public toilet entrance.
- Inside the venue, there is level access to the male toilet(s).
- Lighting levels are medium.
-
Comments
View
- Additional standard toilets are located in the hall.
Additional Info
- Staff do receive disability awareness / equality training.
- Documents are not available in Braille.
- Documents are not available in large print.
- A member of staff trained in BSL skills is generally on duty.
- Staff are trained to BSL level (unknown at time of research).
- Children are welcomed at the venue.




