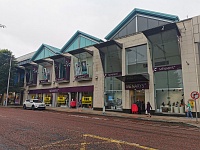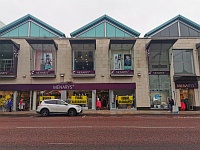Access Guide
Introduction
- Services / facilities within the building include various concessions including Selfridges, Top Shop, Gerry Weber, and Bob & Berts Café.
Location
- There is a bus stop within 150m (164yds) of the venue.
- The nearest National Rail station is Bangor Central.
Opening Hours
Parking
- The venue does not have its own car park.
-
Public Car Parks
View
- There is a car park for public use within 200m (approx).
- The name of the car park is Abbey Street East.
-
On Street Blue Badge Parking
View
- On street marked Blue Badge bays are available.
- The dimensions of the marked Blue Badge bays are 200cm x 550cm (6ft 7in x 18ft 1in).
- On street Blue Badge parking is located on Main Street.
-
On Street Standard Parking
View
- Clearly signed and / or standard marked parking bays are available.
- The dimensions of the standard marked parking bays are 200cm x 440cm (6ft 7in x 14ft 5in).
- Standard marked parking bays are located on Main Street.
-
Drop-off Point
View
- There is not a designated drop off point.
Outside Access (Main Entrance)
-
Entrance
View
- This information is for the entrance located at the front of the venue.
- There is step-free access at this entrance.
- The main door(s) open(s) towards you (pull).
- The door(s) is/are double width.
- The width of the door opening is 188cm.
- There is a small lip on the threshold of the entrance, with a height of 2cm or below.
Inside Access
- There is level access to the service(s).
- There is not a hearing assistance system.
- This venue does play background music.
- Music is played throughout the building.
- Motorised scooters are welcomed in public parts of the venue.
- The lighting levels are moderate to good.
Level Change (Fashion)
- There is a ramp/slope to access this area/service.
- The ramp/slope is located to the left of the main entrance leading to the fashion department.
- The ramp/slope gradient is slight.
- The ramp/slope is permanent.
- There is a level landing at the top of the ramp/slope.
- The ramp does have handrails.
- The handrails are on both sides.
- The width of the ramp/slope is 140cm (4ft 7in).
- There is a/are step(s) to access this area/service.
- The step(s) is/are located to the left of the main entrance leading to the fashion department.
- There is/are 2 step(s) to the area/service.
- The lighting levels at the step(s) are moderate to good.
- The step(s) is/are clearly marked.
- The step(s) is/are shallow (2cm - 10cm).
- There is a/are handrail(s) at the step(s).
- The handrail(s) is/are on both sides.
- The ramp/slope does bypass the step(s).
Other Floors
-
Steps
View
- The floors which are accessible by stairs are G, 1.
- There are 15+ steps between floors.
- The steps are clearly marked.
- The steps are medium height (11cm - 17cm).
- The steps do have handrails.
- The steps have a handrail on both sides.
- There is a landing.
- The lighting levels are moderate to good.
-
Escalators
View
- Escalator(s) can be used to access other floors.
- The floors which are accessible by escalator are G, 1.
- The escalators steps are not clearly marked.
- The foot and head of the escalators are not clearly marked.
- The lighting levels are moderate to good.
Lift
- There is a lift for public use.
- The lift is located at the rear of the venue to the right.
- The lift is a standard lift.
- The floors which are accessible by this lift are G, 1.
- Wall mounted information boards are provided at lift landings.
- The lift is approximately 36m (39yd 1ft) from the Main Entrance.
- Staff do not need to be notified for use of the lift.
- The clear door width is 90cm (2ft 11in).
- The dimensions of the lift are 140cm x 160cm (4ft 7in x 5ft 3in).
- There are not separate entry and exit doors in the lift.
- There is not a mirror to aid reversing out of the lift.
- The lift does have a visual floor indicator.
- The lift does not have an audible announcer.
- The controls for the lift are within 90cm - 120cm from the floor.
- The lift does have Braille markings.
- The lift does have tactile markings.
- The lighting level in the lift is moderate to good.
Accessible Toilet
- Accessible toilet facilities are not available.
Standard Toilet(s)
-
Availability and Location of Standard Toilets
View
- Standard toilet facilities are not available.
Additional Info
- Staff do not receive disability awareness / equality training.
- A bowl of water can be provided for an assistance dog.


