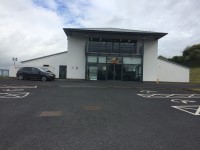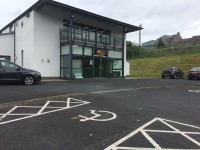Access Guide
Introduction
- Services / facilities within the building include a gym, sports hall, function rooms and Rathfriland Play Group.
- Services / facilities within the grounds include a children's play area.
Location
- There is a bus stop within 150m (164yds) of the venue.
- The nearest National Rail station is Newry.
Opening Times
- Monday 12:00 - 22:00.
- Tuesday 12:00 - 22:00.
- Wednesday 12:00 - 22:00.
- Thursday 12:00 - 22:00.
- Friday 12:00 - 22:00.
- Saturday 09:00 - 13:00.
- Sunday Closed.
Parking
- The venue does have its own car park.
-
Venue Car Park
View
- Parking is free for all users.
- The car park is located in front of the venue.
- The car park type is open air/surface.
- There is/are 4 Blue Badge parking bay(s) within the car park.
- The dimensions of the Blue Badge parking bay(s) are 360cm x 410cm (11ft 10in x 13ft 5in).
- The nearest Blue Badge bay is 8m (8yd 2ft) from the main entrance.
- The furthest Blue Badge bay is 11m (12yd 1in) from the main entrance.
- The route from the car park to the entrance is accessible to a wheelchair user with assistance.
- Assistance may be required because there is / are dropped kerbs.
- The car park surface is tarmac.
- There is a dropped kerb between the car park and the venue.
- The dropped kerb does have tactile paving.
- There is not a road to cross between the car park and the entrance.
- The car park does not have a height restriction barrier.
-
Drop-off Point
View
- There is not a designated drop off point.
Outside Access (Main Entrance)
- This information is for the entrance located at the front of the building.
- There is not level access into the venue.
- The main door(s) open(s) automatically (away from you).
-
Second set of doors
View
- The automatic doors are push pad activated.
- The door(s) is / are double (with one leaf locked).
- The width of the door opening is 79cm (2ft 7in).
- There is a second set of doors.
- The door(s) open(s) automatically (away from you).
- The door(s) is / are double.
- The width of the door opening is 150cm (4ft 11in).
Level Change (Main Entrance)
- There is a ramp/slope to access this area/service.
- The ramp or slope is located in front of the entrance.
- The ramp/slope gradient is slight.
Reception
- The desk/counter is 3m (3yd 10in) from the main entrance.
- There is level access to the desk/counter from the entrance.
- The desk/counter is high (110cm+).
- The desk/counter has a low (76cm or lower) section.
- The lighting levels are medium.
- There is a hearing assistance system.
- The hearing system is available only on request.
- The type of system is a fixed loop.
- Staff are trained to use the system.
Inside Access
- There is level access to the service(s).
- There is not a hearing assistance system.
- This venue does not play background music.
- Motorised scooters are welcomed in public parts of the venue.
- The lighting levels are varied.
-
Comments
View
- The kitchen is available to use for groups who hire the hall.
- The main sink is 94cm high.
- There is a lowered sink which is 79cm high.
Other Floors
-
Steps
View
- The floors which are accessible by stairs are G, 1.
- There are 15+ steps between floors.
- The steps are clearly marked.
- The steps are deep (18cm+).
- The steps do have handrails.
- The steps have a handrail on both sides.
- There is a landing.
- The lighting levels are medium.
-
Other
View
- The area(s)/service(s) on the floors which are not accessible is/are the fitness suite.
Fitness Suite
-
Access to Fitness Suite
View
- The fitness suite is located on the first floor.
- There is not step free access to the fitness suite.
- There are doors into the fitness suite.
- The doors open away from you (push).
- The doors are single.
- The doors are permanently held open.
- The opening is 76cm wide.
-
Fitness Suite (General)
View
- Staff receive no training in assisting disabled people.
- A portable hearing loop is not available for induction.
- There is not clear manoeuvring space between equipment.
- There is level access to all of the equipment.
Standard Changing Room (Female)
- There is a/are standard changing room(s) available.
- The standard changing room(s) is/are approximately 20m (21yd 2ft) from the main entrance.
- The standard changing room(s) is/are approximately 17m (18yd 1ft) from the reception desk.
- The standard changing room(s) surveyed is/are located at the rear of the venue.
- There is level access to the standard changing room(s).
- Shower facilities are available within the changing room(s).
- There is not level access to the shower facilities.
- The shower cubicle(s) / area is / are accessed via a medium step.
-
Comments
View
- There are similar male changing rooms available.
Children's Play Area
- The children's play area is situtated to the left of the car park.
- The ground surface is child friendly.
- There are various items of play equipment including a climbing frame, swings and slides.
Accessible Toilet
- Accessible toilet facilities are available.
-
Location and Access
View
- There is pictorial signage on or near the toilet door.
- This accessible toilet is approximately 15m (16yd 1ft) from the main entrance.
- The accessible toilet is located at the rear of the venue.
- There is level access to this accessible toilet.
-
Features and Dimensions
View
- This is a shared toilet.
- A key is not required for the accessible toilet.
- The door opens outwards.
- The door is locked by a locking handle.
- The width of the accessible toilet door is 95cm (3ft 1in).
- The door is heavy.
- The dimensions of the accessible toilet are 146cm x 190cm (4ft 9in x 6ft 3in).
- There is not sufficient turning space in the cubicle for a wheelchair user.
- There is a lateral transfer space.
- As you face the toilet pan the transfer space is on the right.
- The lateral transfer space is 78cm (2ft 7in).
- There is a dropdown rail on the transfer side.
- There is a flush on the transfer side.
- The tap type is lever.
- There is a mixer tap.
- There is an emergency alarm.
- The emergency pull cord alarm is fully functional.
- Disposal facilities are available in the cubicle.
- There is a/are sanitary and non-infectious waste disposal units.
- There is not a/are not coat hook(s).
-
Position of Fixtures
View
- Wall mounted grab rails are available for the toilet.
- As you face the toilet the wall-mounted grab rails are on the left.
- There is not a shelf within the accessible toilet.
- There is a mirror.
- Mirrors are not placed at a lower level or at an angle for ease of use.
- The height of the toilet seat above floor level is 46cm (1ft 6in).
- There is a hand dryer.
- The hand dryer cannot be reached from seated on the toilet.
- The hand dryer is placed higher than 100cm (3ft 3in).
- The height of the hand dryer is 104cm (3ft 5in).
- There is not a towel dispenser.
- There is a toilet roll holder.
- The toilet roll holder can be reached from seated on the toilet.
- The toilet roll holder is placed higher than 100cm (3ft 3in).
- The height of the toilet roll holder is 104cm (3ft 5in).
- There is a wash basin.
- The wash basin cannot be reached from seated on the toilet.
- The wash basin is not placed higher than 74cm (2ft 5in).
-
Colour Contrast and Lighting
View
- The contrast between the external door and wall is good.
- There is a high colour contrast between the internal door and wall.
- The contrast between the wall-mounted grab rail(s) and wall is fair.
- There is a good colour contrast between the dropdown rail(s) and wall.
- The contrast between the walls and floor is good.
- The lighting levels are medium.
-
Baby Change Facilities
View
- Baby change facilities are located within the venue.
- Baby change facilities are located in the accessible toilet.
Standard Toilet(s)
-
Availability and Location of Standard Toilets
View
- Standard toilet facilities are available.
-
Access to Standard Female and Male Toilet(s)
View
- The female and male toilet facilities that were surveyed are located at the rear of the venue.
- The female and male toilets are approximately 19m (20yd 2ft) from the main entrance.
- Inside the venue, there is level access to the female and male toilets.
- Lighting levels are bright.
Additional Info
- Staff do receive disability awareness / equality training.
- Documents are not available in Braille.
- Documents are not available in large print.
- A bowl of water can be provided for an assistance dog.
- An assistance dog toilet area can be provided onsite.
- The assistance dog toilet area is located on the grassed areas around the venue.


