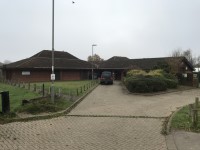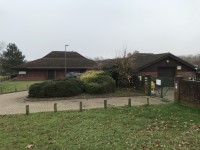Access Guide
Introduction
- Services / facilities within the building include 4 indoor tennis courts.
- Services / facilities within the grounds include 4 outdoor tennis courts.
-
Comments
View
- Totally Tennis comprises a main club house building with reception, changing rooms with showers and toilets, a refreshments counter and a lounge area.
The outdoor and indoor tennis courts are located approximately 130m to the rear of the reception building, accessed via a very long slope on a slight incline.
- Totally Tennis comprises a main club house building with reception, changing rooms with showers and toilets, a refreshments counter and a lounge area.
Opening Times
- Monday 10:00 - 22:00.
- Tuesday 10:00 - 22:00.
- Wednesday 10:00 - 22:00.
- Thursday 10:00 - 22:00.
- Friday 10:00 - 22:00.
- Saturday 08:30 - 17:00.
- Sunday 10:00 - 17:00.
Location
- The venue is situated within the centre of the town.
- This venue is situated in Basingstoke.
- The venue is not situated on a road which has a steep gradient.
- There is not a bus stop within 150m (164yds) of the venue.
- The nearest mainline station is Basingstoke.
Parking (Crossborough Hill Car Park)
- The venue does not have its own car park.
-
Public Car Parks
View
- There is a car park for public use within 200m (approx).
- The name of the car park is Crossborough Hill Car Park.
- The car park is located next to the venue.
- There is a/are Blue Badge parking bay(s) available within the car park.
-
Drop-off Point
View
- There is not a designated drop off point.
Outside Access (Main Entrance)
-
Entrance
View
- This information is for the entrance located at the front of the building.
- There is step-free access at this entrance.
- There is not a bell/buzzer.
- There is not an intercom.
- The main door(s) open(s) both ways.
- The door(s) is/are double width.
- The width of the door opening is 160cm.
Approach (Rear Entrance)
-
Approach
View
- The surface of the approach is block paving.
- There is step-free access on the approach.
-
Step(s)
View
- There is a/are step(s) on the approach.
- There is/are 2 unmarked step(s), with no handrails.
- The height of the step(s) is/are between the recommended 15cm and 18cm.
-
Comments
View
- Access via this route has a very narrow width of 50cm.
Outside Access (Rear Entrance)
-
Entrance
View
- This information is for the entrance located to the rear of the building, along the passage way to the left of the main entrance.
- There is step-free access at this entrance.
- There is not a bell/buzzer.
- There is an intercom.
- The height of the intercom is 141cm (4ft 8in).
- The main door(s) open(s) towards you (pull).
- The door(s) may be difficult to open.
- The door(s) is/are double width but one door is locked.
- The width of the door opening is 76cm.
- There is a small lip on the threshold of the entrance, with a height of 2cm or below.
-
Comments
View
- This doorway is mainly used to exit the building to access the outdoor and indoor sports facilities.
Reception
- The desk/counter is 6m (6yd 1ft) from the main entrance.
- There is level access to the desk/counter from the entrance.
- The desk/counter is low (76cm or lower).
- The lighting levels are good.
- There is not a hearing assistance system.
Counter (Refreshments)
- The counter is 2m (2yd 7in) from the reception.
- There is level access to the counter from the entrance.
- There is not a bell to attract attention.
- The height of the counter is 93cm (3ft 1in).
- There is not a hearing assistance system.
- Lighting levels are moderate to good.
Seating
- There is seating with and without armrests, sofas and high stools in the reception/refreshments area.
There are tables with undersides 66cm - 73cm above the floor. There are coffee tables with a surface height of 45cm, and high tables with a surface height of 114cm. - There is also exterior seating in the patio area.
Access Point (Tennis Courts)
-
Access Point
View
- This information is for the access point located leading to the tennis courts.
- There is not an information board/map at this access point.
- There is ramped/sloped access at this access point.
- There is a gate which opens towards you (pull).
- The gate is difficult to open.
- The width of the gap is 110cm.
-
Ramp/Slope
View
- The ramp/slope is located leading from the reception building to the tennis courts.
- The gradient of the ramp/slope is steep.
- The ramp/slope is permanent.
- There is not a level landing at the top of the ramp/slope.
-
Comments
View
- The tennis courts are 130m from the reception building. The surface of the path is uneven in places.
Outside Access (Indoor Tennis Courts)
-
Entrance
View
- This information is for the entrance located along the side of the indoor tennis courts.
- There is stepped access at this entrance.
- The main door(s) open(s) towards you (pull).
- The door(s) may be difficult to open.
- The door(s) is/are double width.
- The width of the door opening is 170cm.
-
Step(s)
View
- The step(s) is/are located in front of the entrance.
- There is/are 1 step(s).
- The step(s) is/are not clearly marked.
- The height of the step(s) is/are not between 15cm and 18cm.
- The height of the step(s) is/are 4cm.
-
Comments
View
- There is a slope on a slight incline, with a downward camber to the left along the side of the indoor tennis courts.
There are additional manual sliding doors at each end of the indoor tennis courts with an open door width of 140cm.
There is a very low step in front of and at the threshold of the sliding doors.
- There is a slope on a slight incline, with a downward camber to the left along the side of the indoor tennis courts.
Inside Access (Indoor Tennis Courts)
- There is level access to the service(s).
- There is not a hearing assistance system.
- This venue does not play background music.
- The lighting levels are varied.
Accessible Toilet
- Accessible toilet facilities are not available.
Standard Toilet(s)
-
Availability and Location of Standard Toilets
View
- Standard toilet facilities are available.
-
Access to Standard Female and Male Toilet(s)
View
- The female and male toilet facilities that were surveyed are located within the female and male standard changing rooms.
- The female and male toilets are approximately 7m (7yd 1ft) from the entrance to the changing rooms.
- Inside the venue, there is level access to the female and male toilets.
- Lighting levels in the female and male toilets are low to moderate.
Standard Changing Room
- There is a/are standard changing room(s) available.
- The standard changing room(s) is/are approximately 18m (19yd 2ft) from the main entrance.
- The standard changing room(s) is/are approximately 15m (16yd 1ft) from the reception desk.
- The standard changing room(s) surveyed is/are located to the rear right of the building.
- There is level access to the standard changing room(s).
- Shower facilities are available within the changing room(s).
- There is level access to the shower facilities.
Additional Info
- A bowl of water can be provided for an assistance dog.
- A member of staff trained in BSL skills is not normally on duty.
Standard Shower
- Shower facilities are available.
- The shower(s) surveyed is/are located within the female and male standard changing rooms.
- There is level access to the shower facilities.


