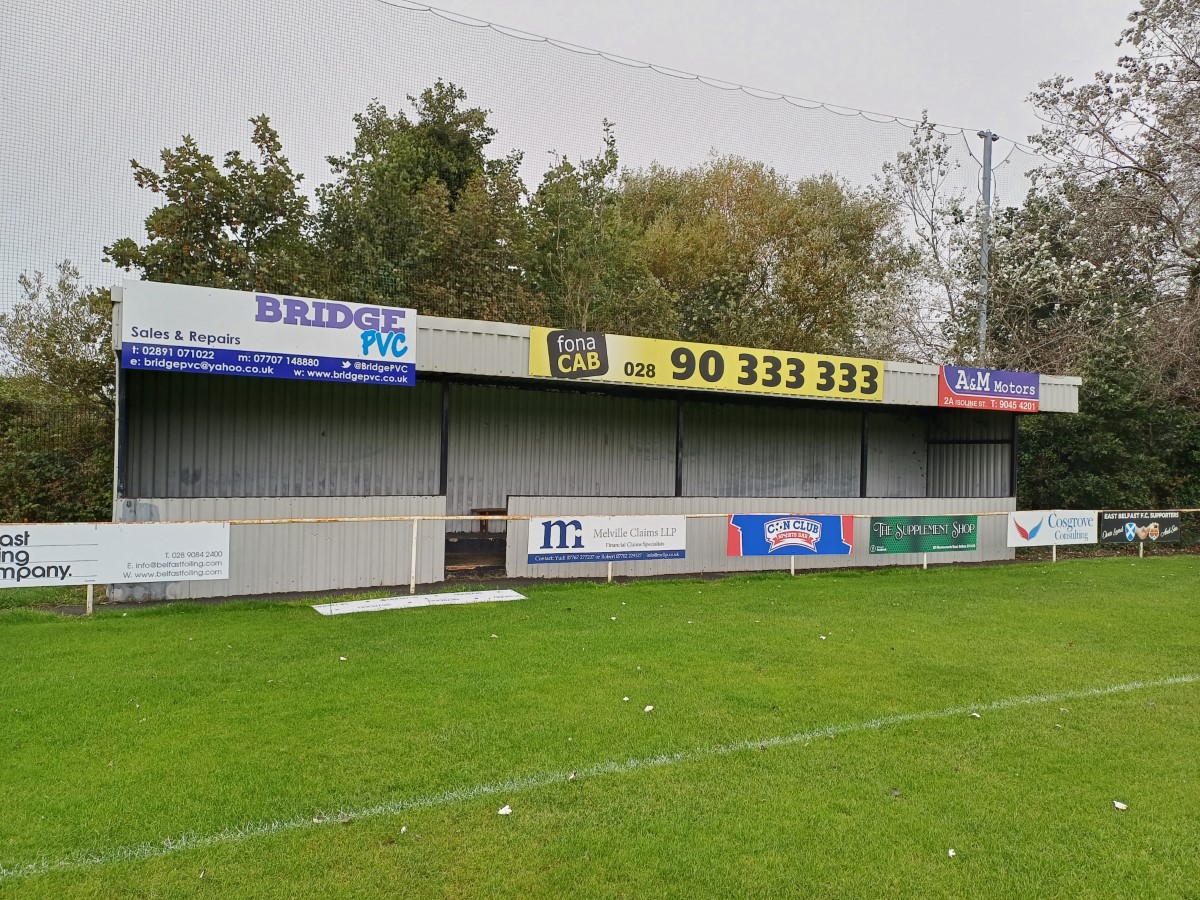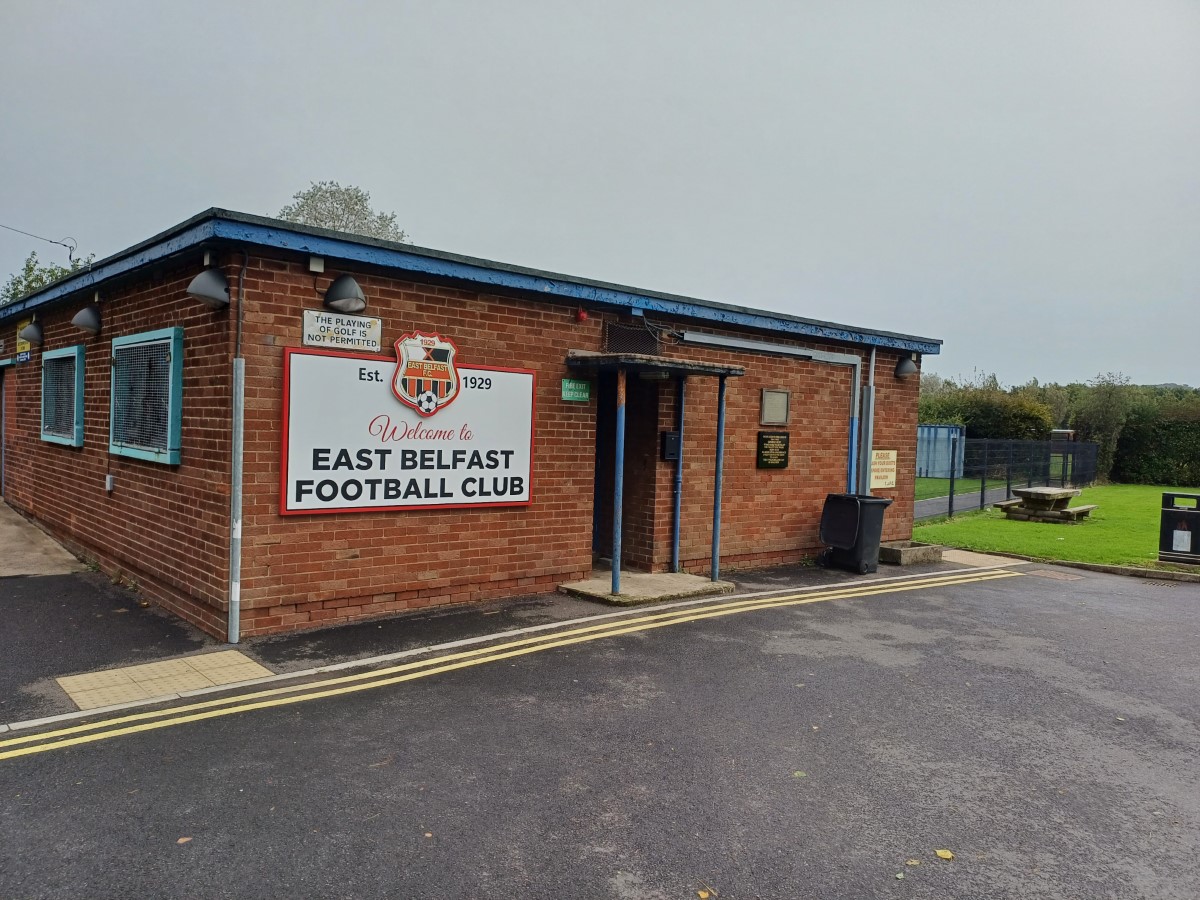Access Guide
Introduction
- Services / facilities within the grounds include a football pitch and public space, changing rooms with showers and toilets, and a referees' room.
Location
- There is a bus stop within 150m (164yds) of the venue.
- The nearest National Rail station is Sydenham.
Opening Hours
Parking
- The venue does have its own car park.
-
Venue Car Park
View
- Parking is free for all users.
- The car park is located at the front of the venue.
- The car park type is open air/surface.
- Parking spaces for Blue Badge holders do not need to be booked in advance.
- There is/are 2 Blue Badge parking bay(s) within the car park.
- The dimensions of the Blue Badge parking bay(s) are 360cm x 470cm (11ft 10in x 15ft 5in).
- The nearest Blue Badge bay is 35m (38yd 10in) from the football pitch.
- The route from the car park to the entrance is accessible to a wheelchair user with assistance.
- Assistance may be required because there is/are uneven surfaces.
- The car park surface is tarmac.
- There is a dropped kerb between the car park and the venue.
- The dropped kerb does not have tactile paving.
- There is not a road to cross between the car park and the entrance.
- The car park does not have a height restriction barrier.
-
Drop-off Point
View
- There is not a designated drop off point.
Access Point
-
Access Point
View
- This information is for the access point located on Inverary Avenue.
- There is not an information board/map at this access point.
- There is step-free access at this access point.
- There is a gate which opens away from you (push).
- The gate is permanently held open.
Outside Access (Changing Room)
-
Entrance
View
- This information is for the entrance located at the front of the changing room block.
- There is stepped access at this entrance.
- There is not a bell/buzzer.
- There is not an intercom.
- The main door(s) open(s) towards you (pull).
- The door(s) may be difficult to open.
- The door(s) is/are single width.
- The width of the door opening is 78cm.
-
Step(s)
View
- The step(s) is/are located in front of and at the threshold of the entrance.
- There is/are 2 step(s).
- The step(s) is/are not clearly marked.
- The height of the step(s) is/are between 15cm and 18cm.
- The height of the step(s) is/are 13cm.
- There is not a/are not handrail(s) at the step(s).
Sports Ground
-
Non-Segregated Seating
View
- Home and Away wheelchair users do not have separate seating areas.
- Wheelchair users do not have a designated accessible seating area.
- Wheelchair seating is located at the back of the goal, close to the entrance gate.
- The view from this area is restricted.
- A companion can sit beside / near you.
- Accessible toilets are available.
- The closest accessible toilet to the seating area is 64m (69yd 2ft).
- The accessible toilet is located at the side of the changing rooms.
- There is not an audio description service.
- There is a 180cm wide tarmac path of easy gradient between the car park and entrance to the football pitch. There is a 90cm wide paved path around the perimeter of the pitch. There is a gate next to the turnstile to allow wheelchair users access.
Standard Changing Room (Home)
- There is a/are standard changing room(s) available.
- The standard changing room(s) is/are approximately 3m (3yd 10in) from the changing room entrance.
- The standard changing room(s) surveyed is/are located at each side of the main corridor.
- There is level access to the standard changing room(s).
- Shower facilities are not available within the changing room(s).
Standard Changing Room (Away)
- There is a/are standard changing room(s) available.
- The standard changing room(s) is/are approximately 3m (3yd 10in) from the main entrance.
- The standard changing room(s) surveyed is/are located on the right of the corridor.
- There is level access to the standard changing room(s).
- Shower facilities are not available within the changing room(s).
Standard Changing Room (Visitors)
- There is a/are standard changing room(s) available.
- The standard changing room(s) is/are approximately 4m (4yd 1ft) from the Changing Room Entrance.
- The standard changing room(s) surveyed is/are located on the main corridor.
- There is level access to the standard changing room(s).
- Shower facilities are available within the changing room(s).
- There is not level access to the shower facilities.
- The shower cubicle(s) / area is / are accessed via a medium step.
Standard Shower
- Shower facilities are available.
- The shower(s) surveyed is/are located at the rear of the building.
- There is level access to the shower facilities.
Accessible Toilet (Right Hand Transfer)
- Accessible toilet facilities are available.
-
Location and Access
View
- There is pictorial and written text signage on or near the toilet door.
- This accessible toilet is approximately 15m (16yd 1ft) from the changing room entrance.
- This accessible toilet is located along the outer wall of the changing rooms.
- There is not level access to this accessible toilet.
-
Features and Dimensions
View
- This is a shared toilet.
- The door opens outwards.
-
Colour Contrast and Lighting
View
- There is a high colour contrast between the external door and wall.
-
Comments
View
- The accessible toilet was locked at the time of survey.
Level Change (Accessible Toilet)
- There is a ramp/slope to access this area/service.
- The ramp/slope is located in front of the entrance.
- The ramp/slope gradient is slight.
- The ramp/slope is permanent.
- There is a level landing at the top of the ramp/slope.
- The ramp does have handrails.
- The handrails are on the left going up.
- The width of the ramp/slope is 120cm (3ft 11in).
- There is a/are step(s) to access this area/service.
- The step(s) is/are located on the left side of the ramp.
- There is/are 2 step(s) to the area/service.
- There is tactile paving at the top and bottom of the steps.
- The step(s) is/are not clearly marked.
- The step(s) is/are medium height (11cm - 17cm).
- There is a/are handrail(s) at the step(s).
- The handrail(s) is/are on the left going up the step(s).
- The ramp/slope does bypass the step(s).
Standard Toilet(s)
-
Availability and Location of Standard Toilets
View
- Standard toilet facilities are available.
-
Access to Standard Male Toilet(s)
View
- The male toilet facilities that were surveyed are located at the rear of the building.
- The male toilet(s) is/are approximately 16m (17yd 1ft) from the main entrance.
- Inside the venue, there is level access to the male toilet(s).
- Lighting levels in the male toilets are moderate to good.
Additional Info
- Documents are not available in Braille.
- Documents are not available in large print.
- A bowl of water cannot be provided for an assistance dog.
- A member of staff trained in BSL skills is not normally on duty.
- This service cannot be requested.


