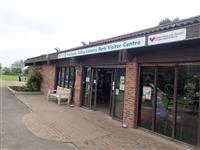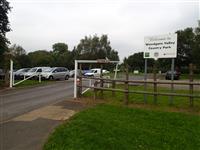Access Guide
Public Notice - October 2022
- The Visitor Centre and facilities are currently closed for maintenance works. Please call 0121 464 8728 prior to any visit, to get the latest information.
Introduction
- Services / facilities within the building include a Café, Toilets, School Facilities, and Changing Rooms for sports teams.
Location
- There is a bus stop within 150m (164yds) of the venue.
- The nearest National Rail station is Selly Oak.
Opening Hours
- The centre will be open on Wednesdays, Thursdays, Fridays, and every other weekend.
- Opening hours:
- 10:00am to 5:00pm during the summer
- 10:00am to 4:00pm during the winter
- Opening days could be subject to change.
Parking
- The venue does have its own car park.
-
Venue Car Park
View
- Parking is free for all users.
- The car park is located on Clapgate Lane.
- The car park type is open air/surface.
- Parking spaces for Blue Badge holders cannot booked in advance.
- There is/are 7 Blue Badge parking bay(s) within the car park.
- The dimensions of the Blue Badge parking bay(s) are 211cm x 464cm (6ft 11in x 15ft 3in).
- The nearest Blue Badge bay is 27m (29yd 1ft) from the Main Entrance.
- The furthest Blue Badge bay is 31m (33yd 2ft) from the Main Entrance.
- The route from the car park to the entrance is accessible to a wheelchair user with assistance.
- Assistance may be required because there is/are slopes/ramps.
- The car park surface is tarmac.
- There is a dropped kerb between the car park and the venue.
- The dropped kerb does not have tactile paving.
- There is not a road to cross between the car park and the entrance.
- The car park does have a height restriction barrier.
- The maximum height is 200cm (6ft 7in).
-
Drop-off Point
View
- There is a designated drop off point.
- The drop off point is located beside the venue.
- There is a dropped kerb from the drop off point.
- There is not tactile paving on the dropped kerb.
Outside Access (Main Entrance - Visitors Centre)
- This information is for the entrance located at the front of the venue.
- The entrance area/door is clearly signed.
- This entrance sign says 'Woodgate Valley Country Park Visitors Centre'.
- There is ramped/sloped access at this entrance.
- There is not a canopy or recess which provides weather protection at this entrance.
- The entrance door(s) does/do contrast visually with its immediate surroundings.
- The main door(s) open(s) automatically.
- The door(s) is/are double width.
- The width of the door opening is 125cm.
- The ramp/slope is located at the front of the venue.
- The ramp/slope is permanent.
- There is not a level landing at the top of the ramp/slope.
- There is not a/are not handrail(s) at the ramp.
Reception
- The desk/counter is 6m (6yd 1ft) from the Main Entrance.
- There is level access to the desk/counter from the entrance.
- The desk/counter is low (76cm or lower).
- The lighting levels are moderate to good.
Inside Access (Visitor Centre)
- There is level access to the service(s).
- There is not a hearing assistance system.
- This venue does not play background music.
- Motorised scooters are welcomed in public parts of the venue.
- The lighting levels are moderate to good.
Parks and Gardens
- The park or garden does have footpaths.
- The path(s) has a / have compact earth, concrete and gravel surface(s).
- The majority of the path(s) is / are wide enough for wheelchair users.
- There are moderate and slight slopes on the paths.
- There are some bench seats situated along the paths for people to rest.
-
Comments
View
- There is a small section of path that runs around the area by the Visitor Centre that is accessible with assistance.
- There is a picnic area, and a children's play area.
Accessible Toilet (Visitor Centre. Left Hand Transfer)
- Accessible toilet facilities are available.
-
Location and Access
View
- There is pictorial signage on or near the toilet door.
- This accessible toilet is approximately 12m (13yd 4in) from the Main Entrance.
- This accessible toilet is located at the right side of the venue.
- There is level access to this accessible toilet.
-
Features and Dimensions
View
- This is a shared toilet.
- A key is not required for the accessible toilet.
- The door opens outwards.
- The door is locked by a locking handle.
- The width of the accessible toilet door is 87cm (2ft 10in).
- The door is easy to open.
- The dimensions of the accessible toilet are 156cm x 230cm (5ft 1in x 7ft 7in).
- There is sufficient turning space in the cubicle for a wheelchair user.
- There is a lateral transfer space.
- As you face the toilet pan the transfer space is on the left.
- The lateral transfer space is 88cm (2ft 11in).
- There is a dropdown rail on the transfer side.
- There is a flush on the transfer side.
- The tap type is twist/turn.
- There is a mixer tap.
- There is an emergency alarm.
- The emergency pull cord alarm is fully functional.
- Disposal facilities are available in the cubicle.
- There is a/are sanitary and clinical waste disposal units.
- There is not a/are not coat hook(s).
-
Position of Fixtures
View
- Wall mounted grab rails are available for the toilet.
- As you face the toilet the wall-mounted grab rails are on both sides.
- There is not a shelf within the accessible toilet.
- There is a mirror.
- Mirrors are not placed at a lower level or at an angle for ease of use.
- The height of the toilet seat above floor level is 49cm (1ft 7in).
- There is a hand dryer.
- The hand dryer cannot be reached from seated on the toilet.
- The hand dryer is placed higher than 100cm (3ft 3in).
- The height of the hand dryer is 120cm (3ft 11in).
- There is not a towel dispenser.
- There is a toilet roll holder.
- The toilet roll holder can be reached from seated on the toilet.
- The toilet roll holder is not placed higher than 100cm (3ft 3in).
- There is a wash basin.
- The wash basin cannot be reached from seated on the toilet.
- The wash basin is not placed higher than 74cm (2ft 5in).
-
Colour Contrast and Lighting
View
- The contrast between the external door and wall is fair.
- There is a medium colour contrast between the internal door and wall.
- The contrast between the wall-mounted grab rail(s) and wall is good.
- There is a good colour contrast between the dropdown rail(s) and wall.
- The contrast between the walls and floor is good.
- The lighting levels are good.
-
Baby Change Facilities
View
- Baby change facilities are located within the venue.
- Baby change facilities are located in the Accessible Toilet.
- The height of the baby change table once extended is 92cm (3ft).
Standard Toilet(s) (Visitor Centre)
-
Availability and Location of Standard Toilets
View
- Standard toilet facilities are available.
-
Access to Standard Female Toilet(s)
View
- The female toilet facilities that were surveyed are located at the rear of the venue.
- The female toilet(s) is/are approximately 12m (13yd 4in) from the Main Entrance.
- Inside the venue, there is level access to the female toilet(s).
- Lighting levels in the female toilets are moderate to good.
-
Access to Standard Male Toilet(s)
View
- The male toilet facilities that were surveyed are located at the rear of the venue.
- The male toilet(s) is/are approximately 11m (12yd 1in) from the Main Entrance.
- Inside the venue, there is level access to the male toilet(s).
- Lighting levels in the male toilets are moderate to good.
-
Baby Change Facilities
View
- Baby change facilities are located within the venue.
- Baby change facilities are located in the standard female toilets.
- The height of the baby change table once extended is 95cm (3ft 1in).
- Inside the venue, there is level access to the baby change facility.
Additional Info
- A bowl of water can be provided for an assistance dog.
- An assistance dog toilet area can be provided onsite.
- The assistance dog toilet area is located within the grounds of the venue.


