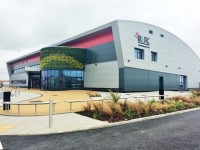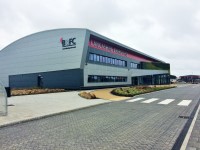Access Guide
Introduction
- Services / facilities within the building include Engineering.
Getting Here
-
By Road
View
- Blackpool Airport Enterprise Zone is located to the south of the centre of Blackpool. From the end of the M55, follow the signs to Blackpool Airport.
- Parking is available on site.
-
By Bus
View
- Bus 7 stops on Squires Gate Lane, close to the Enterprise Zone.
-
By Train
View
- Squires Gate station, served by Northern Trains, is located next to Blackpool Airport. Bus 7 stops close to the station.
-
By Tram
View
- The nearest tram stop is Starr Gate. Bus 7 stops further along the Promenade from the tram stop.
-
Useful Links
View
- Please see the Blackpool Transport website for details of buses and trams in Blackpool.
- To view the web page described above click here (opens in new tab).
- Please see the National Rail website for details of trains to the Blackpool stations.
- To view the web page described above click here (opens in new tab).
- AccessAble Related Links View
Useful Information
- To see more information on Learning Support please click here (opens new tab).
- Telephone Number: 01253 504 356.
- Email: [email protected].
- To see more information on Applying to the College - School Leavers please click here (opens new tab).
- Telephone Number: 01253 504 322.
- Email: [email protected].
- To see more information on Applying to the College - Higher Education please click here (opens new tab).
- Telephone Number: 01253 504 346.
- Email: [email protected].
Building Parking
- The building does have its own dedicated parking.
-
Building Car Park
View
- The car park can be used by anybody.
- The car park is located at the front of the building.
- The car park type is open air/surface.
- The car park does not have a height restriction barrier.
- Designated Blue Badge parking bays are available.
- There is/are 10+ designated parking bay(s) within the car park.
- The Blue Badge bay(s) is/are clearly marked and signposted.
- The dimensions of the designated parking bay(s) are 400cm x 500cm (13ft 1in x 16ft 5in).
- The dimensions of the designated bays do not vary in size.
- Parking spaces for Blue Badge holders do not need to be booked in advance.
- The nearest designated bay is 40m (43yd 2ft) from the main entrance.
- The route from the car park to the building is accessible to a wheelchair user with assistance .
- Assistance may be required because there is / are dropped kerbs.
- The dropped kerb between the car park and the building does have tactile paving.
- The car park surface is tarmac.
-
Drop Off Point
View
- There is a designated drop off point.
- There is a dropped kerb from the drop off point.
- The drop off point is located at the front of the building .
- The dropped kerb does have tactile paving.
Opening Times
- Monday 08:00 - 21:00.
- Tuesday 08:00 - 21:00.
- Wednesday 08:00 - 21:00.
- Thursday 08:00 - 21:00.
- Friday 08:00 - 21:00.
- Saturday Closed.
- Sunday Closed.
Outside Access (Main Entrance)
-
Entrance
View
- This information is for the entrance located at the front of the building.
- There is ramped/sloped access at this entrance.
- There is a canopy or recess which provides weather protection at this entrance.
- The main door(s) open(s) automatically (towards you).
- The door(s) is / are double (with one leaf locked).
- The width of the door opening is 77cm (2ft 6in).
-
Second Set of Doors
View
- There is a second set of doors.
- The door(s) open(s) automatically.
- The door(s) is / are single.
- The width of the door opening is 153cm (5ft).
-
Ramp/Slope
View
- There is a ramp/slope at this entrance.
- The ramp/slope is located in front of the entrance.
- The ramp/slope gradient is easy.
- The ramp is permanent.
- There is a level landing at the top of the ramp.
Reception (Main Reception)
- Main Reception is located ahead as you enter.
- The desk is 5m (5yd 1ft) from the main entrance.
- The reception area is clearly visible from the entrance.
- There is step free access to this reception area.
- The lighting levels in the reception area are bright.
- The reception desk/counter is high (110cm+).
- There is a low section of the counter (76cm or below) available.
- There is a clear knee recess beneath the low counter.
- There is a hearing assistance system.
- The type of system is a fixed loop.
- The hearing assistance system is not signed.
Getting Around
-
Access
View
- There is step free access throughout the building via lift(s).
- There are doors in corridors which have to be opened manually.
-
Getting Around
View
- There is no directional signage at key points of circulation routes.
- There is flooring in corridors which includes patterns or colours which could be confusing or look like steps or holes to some people.
- There is good colour contrast between the walls and floor in all areas.
- The lighting levels are good.
- This building does not play background music.
- There is a hearing assistance system.
- The system is a fixed loop.
- Hearing loops are located within the classrooms on both floors.
Other Floors
-
Steps
View
- The floors which are accessible by stairs are G,1.
- The stairs are located to the far left and right of the building.
- The stairs are approximately 23m from the main entrance.
- There are 15+ steps between floors.
- There are manual, heavy, double doors to access the stairwell on the ground floor.
- The lighting levels are bright.
- The steps are clearly marked.
- The steps are medium (11cm - 17cm).
- The steps do have handrails.
- The steps have a handrail on both sides.
- There is a landing.
Lift
- There is a lift for public use.
- The lift is located ahead as you enter.
- The lift is a standard lift.
- The floors which are accessible by this lift are G,1.
- Wall mounted information boards are not provided at lift landings.
- The lift is approximately 7m (7yd 1ft) from the main entrance.
- The clear door width is 89cm (2ft 11in).
- The dimensions of the lift are 100cm x 140cm (3ft 3in x 4ft 7in).
- There are not separate entry and exit doors in the lift.
- There is a mirror to aid reversing out of the lift.
- The lift does have a visual floor indicator.
- The lift does have an audible announcer.
- The lift does have a hearing loop system.
- The lift does have Braille markings.
- The lift does have tactile markings.
- The controls for the lift are within 90cm - 120cm from the floor.
- The lighting level in the lift is bright.
Accessible Toilet
- There are accessible toilet facilities within this venue.
-
Location and Access
View
- The toilet is not for the sole use of disabled people.
- There is pictorial signage on or near the toilet door.
- This accessible toilet is approximately 13m (14yd 8in) from the main entrance.
- This accessible toilet is located to the left as you enter.
- There is level access to this accessible toilet.
-
Features and Dimensions
View
- This is a unisex toilet.
- A key is not required for the accessible toilet.
- The door opens outwards.
- The door is locked by a lever twist.
- The width of the accessible toilet door is 89cm (2ft 11in).
- The door is heavy.
- The dimensions of the accessible toilet are 250cm x 270cm (8ft 2in x 8ft 10in).
- There is a clear 150cm x 150cm manoeuvring space in the accessible toilet.
- There is a lateral transfer space.
- As you face the toilet pan the transfer space is on the left.
- The lateral transfer space is 140cm (4ft 7in).
- There is a dropdown rail on the transfer side.
- There is a flush on the transfer side.
- The tap type is lever.
- There is a mixer tap.
- There is an emergency pull cord alarm in the cubicle.
- The emergency pull cord alarm is fully functional.
- Disposal facilities are not available in the cubicle.
- There is a/are coat hook(s).
-
Position of Fixtures
View
- Wall-mounted grab rails are available.
- As you face the toilet the wall-mounted grab rails are on the left.
- There is not a shelf within the accessible toilet.
- There is a mirror.
- Mirrors are placed at a lower level or at an angle for ease of use.
- The height of the toilet seat above floor level is 50cm (1ft 8in).
- There is a hand dryer.
- The hand dryer cannot be reached from seated on the toilet.
- The hand dryer is not placed higher than 100cm (3ft 3in).
- There is not a towel dispenser.
- There is not a toilet roll holder.
- There is a wash basin.
- The wash basin can be reached from seated on the toilet.
- The wash basin is not placed higher than 74cm (2ft 5in).
-
Colour Contrast and Lighting
View
- There is a high colour contrast between the internal door and wall.
- The contrast between the external door and wall is good.
- The contrast between the wall-mounted grab rail(s) and wall is good.
- There is a good colour contrast between the dropdown rail(s) and wall.
- The toilet seat colour contrast is good.
- The contrast between the walls and floor is good.
- The lighting levels are medium.
Accessible Shower
- Accessible shower facilities are available.
- The accessible shower(s) surveyed is/are located within the accessible toilet.
- The facilities available in the accessible shower(s) include; an adjustable shower head, handrails and a flip down seat.
- The height of the seat is 50cm (1ft 8in).
- Other facilities available include; an accessible toilet.
- There is level access to the services from the accessible shower facilities.
Standard Toilet(s)
-
Location of Standard Toilet(s)
View
- There are male and female standard toilets facilities on all floors.
-
Standard Toilet Surveyed
View
- A female standard toilet was surveyed.
- The toilet surveyed is located to the right as you enter.
- There is a male standard toilet in the same location.
- There is step free access to the standard toilet(s) surveyed from the entrance.
- The standard toilet surveyed is approximately 10m from the main entrance.
- There is not a/are not cubicle(s) suitable for ambulant disabled people in the standard toilet(s) surveyed.
- Lighting levels in the standard toilet surveyed are good.
Standard Shower (Male and Female)
- Shower facilities are available.
- The shower(s) surveyed is/are located on the left side of the building.
- There is level access to the services from the shower facilities.


