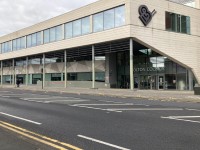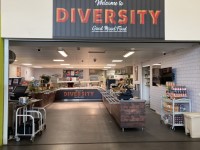Access Guide
Summary
-
Service
View
- The Food Hall is located on the ground floor of the Deane Road main building.
-
Building
View
- Services / Facilities within the building include; Food services, teaching rooms, Learning Resource centre, Higher Education centre, Sports hall, Performing Arts, Hair and Beauty Studios.
Opening Times
- Monday 08:00 - 16:00.
- Tuesday 08:00 - 16:00.
- Wednesday 08:00 - 16:00.
- Thursday 08:00 - 16:00.
- Friday 08:00 - 16:00.
- Saturday Closed.
- Sunday Closed.
Getting Here
-
By Road
View
- Take the M56, M6 and M62 to St Peter's Way/A666 in Farnworth. The College is located in Bolton Town Centre, off the A676 Deane Road.
- There is Blue Badge parking at the rear of the building.
-
By Bus
View
- There is a bus stop within 150 metres of the building.
- There is a bus stop outside the main entrance. The numbers 7, 20, 520, 577, 904 and 905 buses stop here.
-
By Train
View
- The nearest Railway Station is Bolton Railway .
- Bolton Railway is approximately 2 miles away on Trinity Street.
Useful Information
Site/Campus Car Park
-
Car Park
View
- The car park is located at the rear of the main college building.
- The nearest building(s) to this car park is/are the Bolton College main building.
- The car park type is open air/surface.
- The car park does not have a height restriction barrier.
- The car park surface is tarmac.
- Designated Blue Badge parking bays are available.
- The Blue Badge bay(s) is/are clearly marked and signposted.
- There is/are 10 designated Blue Badge parking bay(s) within this car park.
- The dimensions of the designated parking bay(s) are 470cm x 600cm.
- The Blue Badge parking bays have a marked zone to both sides and rear.
- The marked zone is 120cm wide.
- The dimensions of the designated bays do not vary in size.
-
Charges and Restrictions
View
- This car park can be used by staff, visitors and Blue Badge holders.
- There are no parking charges that apply on the day.
- Signs are not provided to give information on parking charges/restrictions.
-
Drop Off Point
View
- There is not a designated drop off point in this car park.
-
Car Park Access
View
- There is step free access from this car park.
- Buildings are not clearly signposted from this car park.
- There is not a campus map available within the car park.
Building Parking
- The building does have its own dedicated parking.
-
Building Car Park
View
- The car park can be used by Blue Badge holders, staff and visitors.
- There are no parking charges that apply on the day.
- The car park is located to the rear of the building.
- The car park type is open air/surface.
- The car park does not have a height restriction barrier.
- Designated Blue Badge parking bays are available.
-
Comments
View
- The Building Parking is also the Site Campus parking.
Approach (Main Entrance)
-
Approach
View
- The surface of the approach is stone/concrete tiles and block paving.
- The approach surface is uneven in places.
- There is a slope with a very easy incline.
Outside Access (Main Entrance)
-
Entrance
View
- This information is for the entrance located at the front of the building.
- The entrance area/door is clearly signed.
- This entrance is signed with 'BOLTON COLLEGE'.
- There is ramped/sloped or stepped access at this entrance.
- There is a canopy or recess which provides weather protection at this entrance.
- The entrance door(s) does not/do not contrast visually with its immediate surroundings.
- There is a bell/buzzer.
- The height of the bell/buzzer is 98cm (3ft 3in).
- There is not an intercom.
- A key card is required for access at this entrance.
- The height of the key card reader is 98cm.
- The main door(s) open(s) automatically (towards you).
- There is a push pad/button to enter the main automatic doors.
- The entry push pad or push button is 98cm from floor level.
- The door(s) is/are single width.
- The width of the door opening is 94cm.
- There is also a revolving door next to this one.
-
Ramp/Slope
View
- The ramp/slope is located to the left of the entrance.
- The gradient of the ramp/slope is slight.
- The ramp/slope is permanent.
- There is a level landing at the top of the ramp/slope.
- The handrail(s) is/are on the left going up the ramp.
- The ramp/slope does bypass the step(s).
-
Step(s)
View
- The step(s) is/are located at the front of the entrance.
- There is/are 3 step(s).
- The step(s) is/are not clearly marked.
- The height of the step(s) is/are between the recommended 15cm and 18cm.
- The height of the step(s) is/are 17cm.
- The depth of the step(s) is/are between 30cm and 45cm.
- There is a/are handrail(s) at the step(s).
- The handrail(s) is/are on both sides of the step(s).
- Handrails are at the recommended height (90cm-100cm).
- Handrails do cover the flight of stairs throughout its length.
- Handrails are easy to grip.
- Handrails do extend horizontally beyond the first and last steps.
Eating and Drinking
-
Location and Access
View
- The following information is for the food hall.
- The food hall is located to the right as you enter the main Deane Road campus building.
- There is step-free access to the food hall.
- For access there is a single automatic door which is push pad activated.
-
Service and Menus
View
- Tables can be booked in advance.
- There is a counter where food and drink can be ordered.
- Staff can bring food and/or drinks to tables.
- Menu types include; menu boards.
- Menus are clearly written.
- Menus are presented in contrasting colours.
- Staff can read menus to customers if requested.
- The type of food served here is hot and cold meals and snacks.
- Takeaway cups are available.
- Adapted cups are not available.
- Adapted cutlery is not available.
- Drinking straws are not available.
- This area does not play background music.
- There is not a hearing assistance system .
-
Service Counter(s)
View
- The height of the counter is 90cm.
- The height of the tray counter/rail is 83cm.
- There is a moveable card machine available for payment.
-
Tables and Seating
View
- There is ample room for a wheelchair user to manoeuvre.
- There are some tables which are accessible to wheelchair users.
- The standard height for the underside of dining tables is 73cm.
- The surface height of the highest table is 105cm.
- No tables are permanently fixed.
- No chairs are permanently fixed.
- No chairs have armrests on both sides.
- There are also high tables.
- The type of flooring in this area is vinyl and tiles.
- The lighting levels are good.
Accessible Toilet(s)
- There is not an/are not accessible toilet(s) available.
- The nearest accessible toilet(s) is/are located just outside the food hall entrance on the right.
Standard Toilet(s)
- Standard toilet facilities are not available.
- The nearest standard toilet(s) is/are located just outside the food hall entrance on the right.


