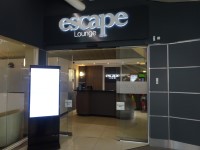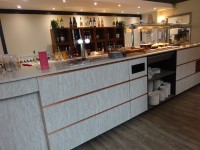Access Guide
Getting Help and Assistance
- Bristol Airport Special Assistance please click here (new tab).
- There is a member of staff available for help and assistance.
- There are mobility aids available.
- The mobility aids available include wheelchairs.
- There is not a designated place of safety which can be used by people with dementia, autism or learning disabilities.
- There is a changing places facility available in the Terminal Building, near the Arrivals Hall.
Outside Access (Escape Lounge)
- This information is for the entrance located on the Mezzanine Level, to the left when exiting the Security lift.
- There is level access into the venue.
- Level access is via lift.
- The main door(s) open(s) automatically.
- The door(s) is / are double.
- The width of the door opening is 120cm (3ft 11in).
Counter (Escape Lounge)
- The counter is 3m (3yd 10in) from the entrance.
- There is level access to the counter from the entrance.
- There is sufficient space to write or sign documents on the counter.
- The height of the counter is 110cm (3ft 7in).
- The height of the counter is high (110cm+).
- There is not a lowered section.
- There is not a hearing assistance system.
- Lighting levels are moderate to good.
Inside Access (Escape Lounge)
- There is level access to the service(s).
- There is not a hearing assistance system.
- This venue does play background music.
- Music is played throughout the lounge.
- The lighting levels are varied.
- Wayfinding signage is not available.
- The type of flooring in walkways and corridors is carpet, tiles and wood.
-
Comments
View
- Some seating areas within the lounge have tables next to them with plug sockets and USB ports available.
Escape Lounge - Buffet
- The main buffet is located to the right as you enter.
- Food and drink is collected by the patron at the buffet tables.
- On request, a member of staff can bring food and drink to the table.
- The buffet table is 100cm high.
- There is not a lowered section.
- Some tables are permanently fixed.
- Some chairs are permanently fixed.
- Some chairs with armrests are available.
- The nearest table is 6m from the main entrance.
- The distance between the floor and the lowest table is 73cm.
- The distance between the floor and the highest table is 108cm.
- Plastic cups are not available.
- Plastic cutlery is not available.
- Drinking straws are available.
- The type of food available is hot and cold snacks.
- There is also a smaller buffet section located at the rear of the lounge.
Accessible Toilet (Escape Lounge - Left Hand Transfer)
- Accessible toilet facilities are available.
-
Location and Access
View
- The toilet is not for the sole use of disabled people.
- There is pictorial signage on or near the toilet door.
- This accessible toilet is approximately 39m (42yd 1ft) from the main entrance.
- This accessible toilet is located at the rear of the Escape Lounge, to the left when entering.
- There is level access to this accessible toilet.
-
Features and Dimensions
View
- This is a shared toilet.
- A key is not required for the accessible toilet.
- The door opens outwards.
- The door is locked by a twist lock.
- The width of the accessible toilet door is 87cm (2ft 10in).
- The door may be difficult to open.
- The dimensions of the accessible toilet are 152cm x 267cm (4ft 12in x 8ft 9in).
- There is a clear 150cm x 150cm manoeuvring space in the accessible toilet.
- There is a lateral transfer space.
- As you face the toilet pan the transfer space is on the left.
- The lateral transfer space is 85cm (2ft 9in).
- There is a dropdown rail on the transfer side.
- There is a flush, however it is not on the transfer side.
- The tap type is lever.
- There is a mixer tap.
- There is an emergency alarm in the cubicle.
- The emergency pull cord alarm is fully functional.
- Disposal facilities are available in the cubicle.
- There is not a/are not coat hook(s).
-
Position of Fixtures
View
- Wall mounted grab rails are available for the toilet.
- As you face the toilet the wall-mounted grab rails are on the right.
- There is not a shelf within the accessible toilet.
- There is a mirror.
- Mirrors are not placed at a lower level or at an angle for ease of use.
- The height of the toilet seat above floor level is 50cm (1ft 8in).
- There is a hand dryer.
- The hand dryer cannot be reached from seated on the toilet.
- The hand dryer is not placed higher than 100cm (3ft 3in).
- There is not a towel dispenser.
- There is a toilet roll holder.
- The toilet roll holder can be reached from seated on the toilet.
- The toilet roll holder is not placed higher than 100cm (3ft 3in).
- There is a wash basin.
- The wash basin can be reached from seated on the toilet.
- The wash basin is not placed higher than 74cm (2ft 5in).
- There is a soap dispenser.
- The soap dispenser cannot be reached from seated on the toilet.
- The height of the soap dispenser is 80cm.
-
Colour Contrast and Lighting
View
- There is a high colour contrast between the internal door and wall.
- The contrast between the external door and wall is good.
- The contrast between the wall-mounted grab rail(s) and wall is fair.
- There is a fair colour contrast between the dropdown rail(s) and wall.
- The contrast between the walls and floor is poor.
- The lighting levels are moderate to good.
-
Baby Change Facilities
View
- Baby changing facilities are available within this accessible toilet.
- The height of the baby change table once extended is 68cm (2ft 3in).
Standard Toilet(s)
-
Availability and Location of Standard Toilets
View
- Standard toilet facilities are available.
-
Access to Standard Female and Male Toilet(s)
View
- The female and male toilet facilities that were surveyed are located at the rear of the Escape Lounge, to the left when entering.
- The female and male toilets are approximately 39m (42yd 1ft) from the main entrance.
- Inside the venue, there is level access to the female and male toilets.
- An ambulant toilet cubicle with wall mounted grab rails is not available.
- Lighting levels in the female and male toilets are moderate to good.
Related Access Guides
- To view other AccessAble Detailed Access Guides that are related to this one please use the links below.
- Departure Lounge link (new tab) - click here


