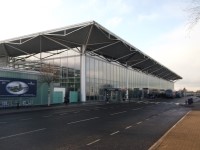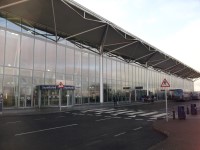Access Guide
Getting Here
-
By Road
View
- The airport is located to the south of Bristol, located off the A38. The post code for the Airport is BS48 3DY.
- There are multiple parking options at the airport including short stay, multi storey and long stay.
- For more information on directions to the airport please click here (opens new tab).
-
By Bus
View
- There is a bus stop within 150 metres of the venue.
- For more information on Bus and Coach Services to the airport please click here (opens new tab).
-
By Train
View
- The nearest Railway Station is Bristol Temple Meads.
- The A1 bus service connects the station to the Airport.
- For more information on train services to Bristol and getting to the airport please click here (opens new tab).
Getting Help and Assistance
- Bristol Airport Special Assistance please click here (new tab).
- There is a member of staff available for help and assistance.
- There are mobility aids available.
- The mobility aids available include wheelchairs.
- There is not a designated place of safety which can be used by people with dementia, autism or learning disabilities.
- There is a changing places facility available in the Terminal Building, near the Arrivals Hall.
Pick up and Drop Off Points
- There is a/are clearly marked pick up point(s) available and There is a/are clearly marked drop off point(s) available.
- The drop-off point(s) is/are located fifty metres to the right of the terminal building when looking towards the front of it.
- The pick up point(s) is/are located fifty metres to the right of the terminal building when looking towards the front of it.
- The route from the drop off point(s) to the check in hall/departure lounge is accessible to a wheelchair user unaided.
- There is no tactile paving on dropped kerbs between the drop off point(s) and the check in hall/departures lounge.
- The route from the arrivals lounge to the pick up point(s) is accessible to a wheelchair user unaided.
- There is no tactile paving on dropped kerbs between the arrivals lounge and the pick up point(s).
- There is a £6 minimum charge for using the drop-off/pick-up point. For Blue Badge holders, the £5 charge allows up to 40 minutes to complete the pick-up or drop-off.
Exit into Arrivals Hall
- The exit leading into the Arrivals Hall is located on the ground floor within the baggage area, to the left when exiting the lift.
- There is level access.
- At the exit into the Arrivals Hall there are no doors and the width is 248cm.
- There are clearly marked routes for arrivals from the EU (blue) those with goods to declare (red), and those with no goods to declare (green).
- The floor surface is non slip tile.
- The doors leading through to the exit are automatic and 200cm wide (Photographs 5 & 6).
- Beyond these doors is a small World Duty Free shop for final purchases (Photographs 7 & 8).
- The final exit doors (Photographs 9 & 10) have warning notices explaining there must be no stopping between the last sets of doors.
- The door width is 200cm.
- If a passenger does stop an alarm will ring and the doors will close and lock.
Arrivals
- There is step-free access throughout the arrivals hall.
-
Circulation
View
- The type of flooring in this area is tiles.
- There is flooring which is shiny and could cause issues with glare or look slippery to some people.
- There is bench seating and also a mixture of single seats with and without armrests at regular intervals.
- There is not designated seating available for people with reduced mobility.
- The lighting levels are moderate to good.
-
Information
View
- Arrivals information boards are available.
- There are audible announcements in this area.
-
Signage
View
- Wayfinding signage is provided.
- The colour, design and typeface of signs is consistent throughout the building.
- Dementia friendly signage is not provided.
-
Audio
View
- This venue does play background music in public areas.
Changing Places
-
Location and access
View
- The facility is located in the Terminal Building at the Arrivals end, close to the Special Assistance Desk.
- The facility is approximately 20m (21yd 2ft) from the Arrivals entrance/exit.
- There is level access to the facility.
-
Dimensions and features
View
- The dimensions of the facility are 410cm x 310cm (13ft 5in x 10ft 2in).
- The facility changing bench height is adjustable.
- The facility changing bench is wall mounted.
- The length of the facility changing bench is 185cm (6ft 1in).
- The facility hoist is powered overhead.
- The overhead hoist covers all areas in cubicle.
- The sling is attached to the hoist by hook and loop.
- The facility toilet has a transfer space on both sides.
- The transfer space on the left as you face the toilet is 300cm (9ft 10in).
- The transfer space on the right as you face the toilet is 79cm (2ft 7in).
- Wall mounted grab rails are available for the toilet.
- As you face the toilet the wall mounted grab rails are on both sides.
- Dropdown rails are provided for the toilet.
- As you face the toilet the dropdown rail(s) is/are on both sides.
- The type of wash basin is adjustable.
- Wall mounted grab rails are not available at the wash basin.
- Disposal facilities are available.
- A privacy screen is available.
- Wide tear off paper roll is available.
- The facility has a non-slip floor.
- A functioning emergency alarm is available.
-
Comments
View
- This facility is available 24 hours a day and has a 4 figure code lock. The code is available from the Special Assistance Desk or by phoning the number displayed next to the door or by asking any security personnel.
- The toilet is a Close-o-Mat toilet and there are clear instructions for those unfamiliar with the equipment. There are also clear instructions for the bed, wash basin and hoist.
- The cubicle has a first aid cupboard within it which has sharps disposal and gloves available for use.
Accessible Toilet (Arrivals - Right Hand Transfer)
- Accessible toilet facilities are available.
-
Location and Access
View
- The toilet is not for the sole use of disabled people.
- There is Braille, tactile and pictorial signage on or near the toilet door.
- This accessible toilet is approximately 25m (27yd 1ft) from the Arrivals entrance.
- This accessible toilet is located ahead as you enter.
- There is level access to this accessible toilet.
-
Features and Dimensions
View
- This is a shared toilet.
- A key is not required for the accessible toilet.
- The door opens outwards.
- The door is locked by a locking handle.
- The width of the accessible toilet door is 87cm (2ft 10in).
- The door may be difficult to open.
- The dimensions of the accessible toilet are 147cm x 195cm (4ft 10in x 6ft 5in).
- There is not a clear 150cm x 150cm manoeuvring space in the accessible toilet.
- There is a lateral transfer space.
- As you face the toilet pan the transfer space is on the right.
- The lateral transfer space is 80cm (2ft 7in).
- There is a dropdown rail on the transfer side.
- There is a flush on the transfer side.
- The tap type is lever.
- There is a mixer tap.
- There is an emergency alarm in the cubicle.
- The emergency pull cord alarm is not fully functional.
- The alarm was out of reach (higher than 10cm (4") from floor) when surveyed.
- Disposal facilities are available in the cubicle.
- There is a/are coat hook(s).
-
Position of Fixtures
View
- Wall mounted grab rails are available for the toilet.
- As you face the toilet the wall-mounted grab rails are on both sides.
- There is not a shelf within the accessible toilet.
- There is a mirror.
- Mirrors are placed at a lower level or at an angle for ease of use.
- The height of the toilet seat above floor level is 48cm (1ft 7in).
- There is a hand dryer.
- The hand dryer cannot be reached from seated on the toilet.
- The hand dryer is not placed higher than 100cm (3ft 3in).
- There is not a towel dispenser.
- There is a toilet roll holder.
- The toilet roll holder can be reached from seated on the toilet.
- The toilet roll holder is not placed higher than 100cm (3ft 3in).
- There is a wash basin.
- The wash basin can be reached from seated on the toilet.
- The wash basin is not placed higher than 74cm (2ft 5in).
-
Colour Contrast and Lighting
View
- There is a high colour contrast between the internal door and wall.
- The contrast between the external door and wall is good.
- The contrast between the wall-mounted grab rail(s) and wall is good.
- There is a good colour contrast between the dropdown rail(s) and wall.
- The contrast between the walls and floor is fair.
- The lighting levels are moderate to good.
Standard Toilet(s) (Arrivals)
-
Availability and Location of Standard Toilets
View
- Standard toilets are available.
-
Access to Standard Female and Male Toilet(s)
View
- The female and male toilets are located straight ahead as you enter.
- The female and male toilets are 25m (27yd 1ft) from the Arrivals entrance.
- Inside the venue, there is level access to the female and male toilets.
- Lighting levels are medium.
-
Baby Change Facilities
View
- Baby change facilities are located within the venue.
- Baby change facilities are located next to the Arrivals accessible toilet.
- The height of the baby change table once extended is 84cm (2ft 9in).
- Inside the venue, there is level access to the baby change facility.
Exit
-
Exit
View
- This information is for the exit located at the rear of the Arrivals Hall.
- The exit area/door is clearly signed internally.
- The exit is step-free.
- The exit door(s) does not/do not contrast visually with its immediate surroundings.
- The door(s) open(s) automatically.
- The door(s) is/are double width.
- The width of the door opening is 200cm.
- There is a second set of doors.
- The door(s) open(s) automatically.
- The width of the door opening is 196cm.
Bus Drop Off and Pick Up Points
- The drop off point is located outside the Departures entrance.
- There is a dropped kerb with tactile paving.
- There is a easy slope leading from the dropped kerb to the entrance.
- There are 3 pick up points located on the road between the Departures and Arrivals entrances.
- They take passengers to Silver Zone parking, long stay parking and destinations in Bristol via the airport flyer express links.
- At peak times, buses depart up to every 8 minutes across the route.
- A bus and train ticket machine is located at the arrivals entrance and a kiosk outside.
- Buses include a manually dropped ramp located at the middle set of doors.


