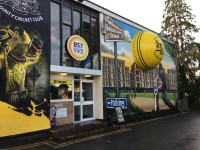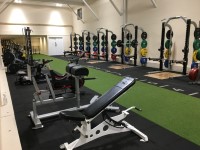Access Guide
Location
- There is not a bus stop within 150m (164yds) of the venue.
- The nearest National Rail station is Montpelier.
Opening Hours
Parking
- The venue does have its own car park.
-
Venue Car Park
View
- Parking is free for all users.
- The car park is located to the left as you face the building.
- The car park type is open air/surface.
- There is/are 3 Blue Badge parking bay(s) within the car park.
- The dimensions of the Blue Badge parking bay(s) are 298cm x 470cm (9ft 9in x 15ft 5in).
- The nearest Blue Badge bay is 30m (32yd 2ft) from the main entrance.
- The furthest Blue Badge bay is 35m (38yd 10in) from the main entrance.
- The route from the car park to the entrance is accessible to a wheelchair user with assistance.
- Assistance may be required because there is/are uneven surfaces.
- The car park surface is tarmac.
- The car park does not have a height restriction barrier.
-
Drop-off Point
View
- There is not a designated drop off point.
Outside Access (Main Entrance)
-
Entrance
View
- This information is for the entrance located at the front of the building.
- There is stepped access at this entrance.
- The main door(s) open(s) towards you (pull).
- The door(s) is/are single width.
- The width of the door opening is 82cm.
- There is a small lip on the threshold of the entrance, with a height of 2cm or below.
-
Step(s)
View
- The step(s) is/are located in front of the entrance.
- There is/are 2 step(s).
- The step(s) is/are not clearly marked.
- The height of the step(s) is/are between 15cm and 18cm.
- The height of the step(s) is/are 16cm.
- There is not a/are not handrail(s) at the step(s).
Reception
- The desk/counter is 7m (7yd 1ft) from the main entrance.
- There is level access to the desk/counter from the entrance.
- The desk/counter is medium height (77cm - 109cm).
- The desk/counter has a low (76cm or lower) section.
- The lighting levels are bright.
- There is not a hearing assistance system.
-
Comments
View
- There is a revolving turnstile that is 60cm wide in front of the reception.
- There is also a security gate here.
Inside Access
- There is level access to the service(s).
- There is not a hearing assistance system.
- This venue does play background music.
- Music is played in each room.
- The lighting levels are bright.
-
Comments
View
- There are television in each room that may be on.
Squash Court
- The squash court is located to right as you enter through the main entrance.
- The door has a small lip at the entrance, opens away from you (push) and is 65cm in width.
Spin Zone
- The spin zone is located past reception, opposite the free weights room.
- The entrance to the room is 65cm wide and has a small lip at the entrance.
- The spin zone contains several treadmills, cycles and rowing machines.
Cardio Zone
- The cardio zone is located past reception, opposite the resistance zone.
- The room contains several treadmills and cycle machines.
- The entrance to the room is 66cm wide with a small threshold.
Fitness Suite (Resistance, Free Weight and Cardio Zone)
-
Access to Fitness Suite
View
- The fitness suite is located past reception.
- The fitness suite is 18m (19yd 2ft) from the main entrance.
- There is step free access to the fitness suite.
- There are not doors into the fitness suite.
-
Fitness Suite (General)
View
- Staff receive no training in assisting disabled people.
- Equipment suitable for mobility or sensory impaired users includes free weight.
- There is not clear manoeuvring space between equipment.
- There is level access to all of the equipment.
-
Comments
View
- The entrance to the fitness suite is 65cm wide.
- Each zone is located in its own room.
Level Change (Performance Zone, Standard Changing Rooms and Toilets)
- There is a/are step(s) to access this area/service.
- The step(s) is/are located at the rear of the venue.
- There is/are 4 step(s) to the area/service.
- The lighting levels at the step(s) are bright.
- The step(s) is/are clearly marked.
- The step(s) is/are medium height (11cm - 17cm).
- There is not a/are not handrail(s) at the step(s).
Fitness Suite (Performance Zone)
-
Access to Fitness Suite
View
- The fitness suite is located at the rear of the venue, opposite the changing rooms.
- The fitness suite is 25m (27yd 1ft) from the main entrance.
- There is not step free access to the fitness suite.
- There are doors into the fitness suite.
- The doors open away from you (push).
- The doors are single.
- The doors are heavy.
- The opening is 79cm wide.
-
Fitness Suite (General)
View
- Staff receive no training in assisting disabled people.
- Training provided is free weights.
- A portable hearing loop is not available for induction.
- There is not clear manoeuvring space between equipment.
- There is level access to all of the equipment.
Standard Changing Room (Male)
- There is a/are standard changing room(s) available.
- The standard changing room(s) is/are approximately 25m (27yd 1ft) from the main entrance.
- The standard changing room(s) is/are approximately 20m (21yd 2ft) from the reception desk.
- The standard changing room(s) is/are approximately 4m (4yd 1ft) from the performance zone room.
- The standard changing room(s) surveyed is/are located at the rear of the venue, on the left of the corridor.
- There is not level access to the standard changing room(s).
- Shower facilities are available within the changing room(s).
- There is not level access to the shower facilities.
- The shower cubicle(s) / area is / are accessed via a shallow step.
-
Comments
View
- There is also a sauna available in the changing room.
- The female changing rooms are located to the right of the males, at the very rear of the venue.
Accessible Toilet
- Accessible toilet facilities are not available.
Standard Toilet(s)
-
Availability and Location of Standard Toilets
View
- Standard toilet facilities are available.
-
Access to Standard Female Toilet(s)
View
- The female toilet facilities that were surveyed are located within the female changing rooms.
- The female toilet(s) is/are approximately 28m (30yd 1ft) from the main entrance.
- Inside the venue, there is not level access to the female toilet(s).
- Lighting levels are bright.
-
Access to Standard Male Toilet(s)
View
- The male toilet facilities that were surveyed are located within the male changing room.
- The male toilet(s) is/are approximately 25m (27yd 1ft) from the main entrance.
- Inside the venue, there is not level access to the male toilet(s).
- Lighting levels are bright.
Additional Info
- Documents are not available in Braille.
- Documents are not available in large print.
- A bowl of water cannot be provided for an assistance dog.
- A member of staff trained in BSL skills is not normally on duty.


