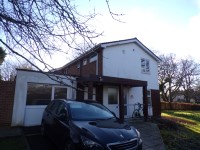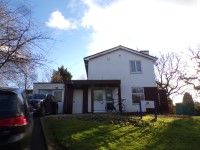Access Guide
Introduction
- Services / facilities within the building include the Alumni Office.
Getting Here
-
By Road
View
- The campus is located off Cyncoed Road which is located off the A48.
- Pay and Display parking is available throughout the Cyncoed Campus.
-
By Bus
View
- The 52/52A bus travels from the city centre to the Cyncoed Campus every 15 minutes during the day, via Albany Road and Penylan Road.
During term time, the U1 MetRider bus travels from Llandaff to the Cyncoed campus every hour.
Cardiff Metropolitan University offers a MetRider bus pass? for students and staff, which gives unlimited access to the entire Cardiff Bus network from the 1st of September till the 30th of June.
If you take the bus more than two days of each week, the MetRider pass will save you money.
- The 52/52A bus travels from the city centre to the Cyncoed Campus every 15 minutes during the day, via Albany Road and Penylan Road.
-
By Train
View
- Heath High Level and Heath Low Level railway stations are approx. 25 minutes' walk from the Cyncoed Campus, serving the area from the Rhymney and Coryton lines.
-
Useful Links
View
- For information on Cardiff Buses.
- To view the web page described above click here (opens in new tab).
- The National Rail Enquiries Website.
- To view the web page described above click here (opens in new tab).
Useful Information
- To see more information on Student Services please click here (opens new tab).
- Telephone Number: 02920 416 170.
- Email: [email protected].
- Student Services include the Wellbeing and Disability Services for the University. The Student Services Area is located off B Block.
- To see more information on Student Finance Advice please click here (opens new tab).
- Telephone Number: 029 2041 6170.
- Email: [email protected].
- To see more information on Accommodation Services please click here (opens new tab).
- Telephone Number: 029 2041 6188.
- Email: [email protected].
- Accommodations Services is located within Warwick House at the Cyncoed Campus.
- To see more information on Student Union please click here (opens new tab).
- Telephone Number: 02920 416 190.
- Email: [email protected].
- Disability Awareness Training is provided for staff.
Building Parking
- The building does have its own dedicated parking.
-
Building Car Park
View
- The car park can be used by staff.
- There are no parking charges that apply on the day.
- The car park is located in front of the building.
- The car park type is open air/surface.
- The car park does not have a height restriction barrier.
- Designated Blue Badge parking bays are not available.
- The route from the car park to the building is accessible to a wheelchair user with assistance.
- Assistance may be required because there is / are slopes/ramps.
- The dropped kerb between the car park and the building does not have tactile paving.
- The car park surface is tarmac.
-
Public Car Parks
View
- There is not a car park for public use within 200m (approx).
-
Drop Off Point
View
- There is not a designated drop off point.
Outside Access (Main Entrance)
-
Entrance
View
- This information is for the entrance located at the front of the building.
- There is ramped/sloped access at this entrance.
- There is not a bell/buzzer.
- There is not an intercom.
- A key card is required for access at this entrance.
- The height of the card reader/lock is 100cm (3ft 3in).
- There is a canopy or recess which provides weather protection at this entrance.
- The main door(s) open(s) away from you (push).
- The door(s) is / are single.
- The door(s) is / are light.
- The width of the door opening is 80cm (2ft 7in).
- There is a small lip on the threshold of the entrance, with a height of 2cm or below.
-
Ramp/Slope
View
- There is a ramp/slope at this entrance.
- The ramp/slope is located to the left as you face the entrance.
- The ramp/slope gradient is slight.
- The ramp is permanent.
- There is not a level landing at the top of the ramp.
- The ramp does not have handrails.
-
Comments
View
- The door at this entrance will open slightly after being unlocked by the keycard scanner.
- There is a long path to access the building, shown in photograph 3.
Getting Around
-
Access
View
- There is step free access throughout the ground floor.
-
Getting Around
View
- There is not clear signage for building facilities/areas in the foyer/reception area.
- There is no directional signage at key points of circulation routes.
- There is good colour contrast between the walls and floor in all areas.
- The lighting levels are good.
- This building does not play background music.
- There is not a hearing assistance system.
Other Floors
-
Steps
View
- The floors which are accessible by stairs are G and 1.
- The stairs are located straight ahead as you enter.
- The stairs are approximately 5m from the main entrance.
- There are 13 steps between floors.
- The lighting levels are medium.
- The steps are not clearly marked.
- The steps are deep (18cm+).
- The steps do have handrails.
- The steps have a handrail on the right going up.
- There is a landing.
Accessible Toilet
- Accessible toilet facilities are not available.
Standard Toilet(s)
-
Location of Standard Toilet(s)
View
- There are shared standard toilets facilities on the ground floor and the first floor.
-
Standard Toilet Surveyed
View
- A shared standard toilet was surveyed.
- The toilet surveyed is located straight ahead as you enter.
- There is step free access to the standard toilet(s) surveyed from the entrance.
- The standard toilet surveyed is approximately 3m from the main entrance.
- There is a/are cubicle(s) suitable for ambulant disabled people in the standard toilet(s) surveyed.
- There are horizontal grab rails on both sides of the seat.
- Lighting levels in the standard toilet surveyed are good.


