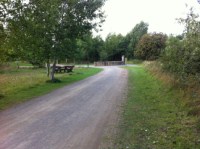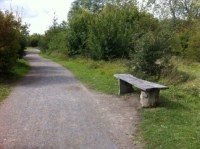Access Guide
Introduction
- Services / facilities within the grounds include The Forest Centre - The toilets within the Forest Centre are only available during opening hours.
- Related link Marston Vale Millennium Country Park - The Forest Centre.
- Https://www.accessable.co.uk/central-bedfordshire-council/access-guides/marston-vale-millennium-country-park-the-forest-centre
Opening Hours
Location
- The venue is situated within the centre of the village.
- This venue is situated in Marston Moretaine.
- The venue is not situated on a road which has a steep gradient.
- There is not a bus stop within 150m (164yds) of the venue.
- The nearest mainline station is Millbrook.
Parking
- The venue does have its own car park.
-
Venue Car Park
View
- Parking is not free for all users.
- Parking is not free for Blue Badge holders.
- The car park is located in front of the venue.
- The car park type is open air/surface.
- Parking spaces for Blue Badge holders cannot booked in advance.
- There is/are 5 Blue Badge parking bay(s) within the car park.
- The dimensions of the Blue Badge parking bay(s) are 450cm x 550cm (14ft 9in x 18ft 1in).
- The route from the car park to the entrance is accessible to a wheelchair user with assistance.
- Assistance may be required because there is/are slopes/ramps.
- The car park surface is tarmac.
- There is not a road to cross between the car park and the entrance.
- The car park does not have a height restriction barrier.
-
Drop-off Point
View
- There is not a designated drop off point.
-
Comments
View
- There are 2 electric charging parking spaces available.
Pedestrian Access Points
- There are number of pedestrian access points located around the edge of Millennium Country Park.
- They are located on Station Road, Bedford Road, Green Lane and off the housing estates.
- There access at each pedestrian access point will vary, the majority will have step free access with some having slight or short steep slopes.
- Some of the access points will have kissing gates, swing gates or no gates.
- The width of the access points are 75cm plus with the majority being between 85cm and 100cm.
- The access points give access to different areas of the county park with some nearer to Stewartby Lake and some near the Wetlands area.
- There is finger post signage located on the path near the access point which show the distance to key areas including the Forest Centre.
Accessible Bike Hire
- Marston Vale have a collection of adapted bikes available to hire (provided in partnership with No Limits, and Team Beds and Luton).
- The types of bikes include -
- Recumbent tricycle
- Hand cycle
- Quad cycle
- Tricycle
- Wheelchair transporter
- Please call us in advance on 01234 767037 if you would like to use these bikes, so they can make sure they’re ready for you.
- For more information about adapted bike hire please click here (opens in new tab).
Standard Toilet(s) (Toilet Block - Outside Forest Centre)
-
Availability and Location of Standard Toilets
View
- Standard toilet facilities are available.
-
Access to Standard Shared Toilet(s)
View
- The shared toilets that were surveyed are located to the left of the Forest Centre.
- Inside the venue, there is level access to the shared toilet(s).
- Lighting levels in the shared toilets are moderate to good.
Accessible Toilet (Forest Centre)
- Accessible toilet facilities are available.
-
Location and Access
View
- There is pictorial signage on or near the toilet door.
- This accessible toilet is approximately 22m (24yd 2in) from the main entrance.
- This accessible toilet is located to the right as you enter.
- There is level access to this accessible toilet.
-
Features and Dimensions
View
- This is a shared toilet.
- A key is not required for the accessible toilet.
- The door opens outwards.
- The door is locked by a twist lock.
- The width of the accessible toilet door is 84cm (2ft 9in).
- The door may be difficult to open.
- The dimensions of the accessible toilet are 150cm x 220cm (4ft 11in x 7ft 3in).
- There is sufficient turning space in the cubicle for a wheelchair user.
- There is a lateral transfer space.
- As you face the toilet pan the transfer space is on the right.
- The lateral transfer space is 84cm (2ft 9in).
- There is a dropdown rail on the transfer side.
- There is a flush on the transfer side.
- The tap type is lever.
- There is a mixer tap.
- There is an emergency alarm.
- The emergency pull cord alarm is not fully functional.
- The alarm was out of reach (higher than 10cm (4") from floor) when surveyed.
- Disposal facilities are available in the cubicle.
- There is a/are non-infectious waste disposal units.
- There is a/are coat hook(s).
-
Position of Fixtures
View
- Wall mounted grab rails are available for the toilet.
- As you face the toilet the wall-mounted grab rails are on both sides.
- There is not a shelf within the accessible toilet.
- There is a mirror.
- Mirrors are placed at a lower level or at an angle for ease of use.
- The height of the toilet seat above floor level is 46cm (1ft 6in).
- There is a hand dryer.
- The hand dryer cannot be reached from seated on the toilet.
- The hand dryer is not placed higher than 100cm (3ft 3in).
- There is not a towel dispenser.
- There is a toilet roll holder.
- The toilet roll holder can be reached from seated on the toilet.
- The toilet roll holder is not placed higher than 100cm (3ft 3in).
- There is a wash basin.
- The wash basin cannot be reached from seated on the toilet.
- The wash basin is not placed higher than 74cm (2ft 5in).
-
Colour Contrast and Lighting
View
- The contrast between the external door and wall is good.
- There is a high colour contrast between the internal door and wall.
- The contrast between the wall-mounted grab rail(s) and wall is poor.
- There is a poor colour contrast between the dropdown rail(s) and wall.
- The contrast between the walls and floor is good.
- The lighting levels are good.
-
Baby Change Facilities
View
- Baby change facilities are located within the venue.
- Baby change facilities are located within the accessible toilet.
- The height of the baby change table once extended is 98cm (3ft 3in).
Standard Toilet(s) (Forest Centre)
-
Availability and Location of Standard Toilets
View
- Standard toilet facilities are available.
-
Access to Standard Female and Male Toilet(s)
View
- The female and male toilet facilities that were surveyed are located to the right as you enter.
- The female and male toilets are approximately 22m (24yd 2in) from the main entrance.
- Inside the venue, there is level access to the female and male toilets.
- Lighting levels in the female and male toilets are good.
Sensory Garden
- The Sensory Garden is located to the left of the Forest Centre, on the path leading to the Wetlands area.
- There is step free access throughout the Sensory Gardens.
- The path has a hardened surface.
- Some of path has wooden boards.
- There is slight slope or steps leading up to the upper area of the gardens.
- There is wooden bench seating available around the gardens.
Wetlands Trail
- The Wetlands Trail is located to the left of the Forest Centre.
- There is an admission charge for visiting the Wetlands but there are concessions available, contact the venue in advance or go into the Forest Centre for more information.
- The Wetlands Trail is a circular trail, which is 2km long.
- The gate to access the start of the trail opens away from you.
- There is step free access throughout the paths around the trail.
- The paths have a hardened surface.
- The paths maybe slightly uneven in places.
- At the start of the trail there is a large sheltered area which is accessed via slight ramp.
- There are double width gates to enter and exit the little meadow area, please close the gates behind you.
- There is bench seating located at regular intervals around the trail.
- There is a table and bench seating located within the Little Meadow, there is space to one side of the table for a wheelchair user.
- The height of the floor to the underside of the table is 68cm.
- There are clear directional signage located around the trail.
- There are maps of the wetlands located around the trail.
- There are information boards located around the trail.
- There are 4 bird hides located off the paths, the hides are clearly signposted and all have either step free or ramped access. For more information about the bird hides please see the section below.
Wetlands Trail - Bird Hides
- There are 4 bird hides located around Wetlands trail, which over look either the main lake or the Wetlands areas.
- The bird hides are clearly signposted off the main paths around the Wetlands area.
- There is step free access to all of the hides.
- There is sloped access to the hides, the 3 smaller hides have short slight slopes along the path leading up to the entrance.
- The Tower Hide has a purpose wooden built ramp with handrails on both sides leading up to the entrance, due to the height of the Tower Hide the length of the ramp is long but there are resting places at regular intervals.
- There are single width doors to enter the hides, the doors open either towards you or away from you depending on the hide.
- The door widths vary between 84cm and 89cm depending on the hide.
- There is step free access once in the hide.
- The surface of the flooring in the hides is wooden boards.
- There is bench seating available within the hides.
- There are lowered windows available.
- The height of the lowered windows range between 62cm to 84cm depending on the hide.
- There are chalk boards within the hides to report bird sightings.
Main Trail
- The main trail runs around the edge of the Millennium County Park.
- The main trail can be accessed directly from the main car park/Forest centre or from the Pedestrian Access Points around the country park.
- There is a large map of the park and trails located next to the Forest Centre.
- There is step free access along the paths.
- The paths have hardened surface.
- The path maybe uneven in places.
- There are slight and short steep slopes in places along the path.
- The Callow Mounds are located off the main path near to the Forest Centre and next to Stewartby Lake.
- There are kissing gates to access the paths around the Callow Mounds.
- Some of the paths have a hardened surface whilst some of the paths are unsurfaced and uneven in places.
- There are slight and steep slopes in places along the paths around Callow Mound.
- There are finger post directional signage located along the paths are regular intervals, some of the signage have distances to key areas of the park including the Forest Centre.
- There is wooden bench seating located at regular intervals.


