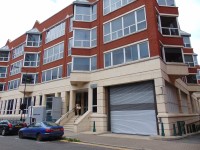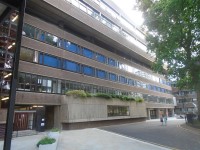Access Guide
Introduction
- This route is from the Myddleton Street Building to Northampton Square.
- The distance for this route is approximately 450m.
- This route is approximately 6 minutes.
- This route leads along Myddleton Street, down St John Street and through Wycliff Street to Northampton Square.
- The hazard on this route is a moderately busy road crossing.
Myddleton Street Building
- This building has step free access to all floors via lifts.
- This building has accessible toilets.
- This building has its own underground carpark.
- This building has step free access from the carpark to the street.
Outside Access
-
Entrance
View
- This information is for the entrance located on Myddelton Street at the front of the building.
- There is step free access at this entrance, via lift.
- There is not a bell/buzzer.
- There is not an intercom.
- A key card is required for access at this entrance.
- The height of the card reader/lock is 104cm (3ft 5in).
- There is a canopy or recess which provides weather protection at this entrance.
- The main door(s) open(s) automatically (towards you).
- The door(s) is / are single.
- The width of the door opening is 82cm (2ft 8in).
- There is a small lip on the threshold of the entrance, with a height of less than 2cm.
-
Step(s)
View
- There is a / are step(s) at this entrance.
- The step(s) is / are located in front of the entrance.
- There is / are 9 step(s) to access the entrance.
- There is not tactile paving at the top and bottom of the step(s).
- The step(s) is / are clearly marked.
- The step(s) is / are deep (18cm+).
- The steps do have handrails.
- The handrails are on both sides.
-
Lift
View
- There is a lift to access this entrance.
- The lift does bypass the step(s).
-
Comments
View
- The lift requires a member of reception to use it.
- There is an intercom to attract the attention of a member if staff from the street.
- There is also a manual revolving door at the top of the steps at the main entrance.
Myddleton Street Building to Myddleton Street Crossing
- Exit the Myddleton Street Building to the left and walk down Myddleton Street for 55m.
- There is concrete block paving.
- Immediately to the left of the building as you exit is a driveway for the Myddleton Street Building carpark (photograph 1).
- This section has a dropped kerb and is surfaced with brick block paving.
- 30m down Myddleton Street are two signposts (photograph 2) which narrow the pavement to 140cm.
- Cross Gloucester Way (photographs 3 and 4).
- There are dropped kerbs and tactile paving on both sides of the crossing.
- Around each side of the crossing the pavement surface is brick block paving.
- The road is surfaced with tarmac and is quiet.
- Immediately after crossing turn right to cross Myddleton Street.
- Cross Myddleton Street (photographs 5 and 6).
- This is a zebra crossing.
- There are dropped kerbs and tactile paving on both sides of the crossing.
- The road is quiet and surfaced with tarmac.
Myddleton Street Crossing to St John Street Crossing
- Turn right from Myddleton Street crossing and walk down Myddleton Street for 110m.
- The pavement is surfaced with stone slab paving, may be slippery when wet.
- There is a slight gradient down towards the road.
- Cross St John Street.
- This is a traffic light controlled crossing.
- There are dropped kerbs and tactile paving on both sides of the crossing.
- The traffic lights are push button controlled with rotating cones under the control boxes.
- The control boxes for the traffic lights are 100 and 101cm off the ground.
- The traffic lights have an audible warning.
- The road is surfaced with tarmac and is occasionally busy.
- There is tactile paving on the far side of the crossing for a road crossing to the left.
St John Street to Northampton Square
- Walk down St John Street for 110m.
- The pavement is surfaced with stone block paving, may be slippery when wet.
- 50m down St John Street is the main entrance for City, University of London College Building (photographs 2 and 3).
- Turn left on to Wycliff Street for 80m.
- There is a section of dropped kerb (photograph 6) immediately on Wycliff Street.
- This section is brick block paved.
- There are several trees (photograph 8) narrowing the pavement to 132cm and 140cm in width.
Northampton Square to University Building Main Entrance
- Upon entering Northampton Square, turn left for 40m heading towards the University Building before turning right and crossing Northampton Square to reach the main entrance.
- The surface of the pavement around Northampton Square is block paving with the occasional manhole cover.
- When after entering Northampton Square, turn left for approximately 40m. When you reach the University Building turn right and for approximately 50m crossing Northampton Square in the process.
- The road here is tarmac and level with the pavement on either side.
- Traffic around the Northampton Square is usually not particularly busy.
- Upon reaching the far side of the square, continue on until you see the entrance on your left.
Outside Access (Main Entrance)
-
Entrance
View
- This information is for the entrance located off Northampton Square.
- There is step free access at this entrance.
- The main door(s) open(s) automatically.
- The door(s) is / are single.
- The width of the door opening is 204cm (6ft 8in).
-
Comments
View
- There is an alternative entrance to the left of this entrance which opens automatically towards you.
- The entrance has a width of 164cm.
- There is a swipe-card to use this entrance and an intercom at a height of 110cm.
University Building
- There is level access throughout the University Building via lifts.
- The building provides level access into the Drysdale Building via lift on the ground floor.
- Level access into the Drysdale Building and the Tait Building are on the first floor. Ramped access into the College Building is also on the first floor.
- Services include a cafe/cafeteria facilities, Student Services, library facilities, teaching rooms and lecture theatres.
- There is no designated parking for this building.


