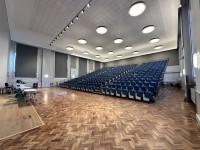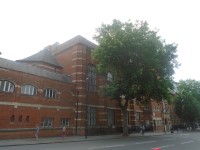Access Guide
Location of Room(s)
- The Great Hall is located near the lifts on the first floor of the College Building.
- To view the AccessAble access guide for College Building please click here (new tab).
The Great Hall
- There is clearly marked directional signage for the room.
- The corridor has a width of over 150cm.
- There are two entrances into the hall: one labelled ‘East’ and one labelled ‘West’.
- The entrance doors have a width of over 75cm, open away from you (push) and there are two sets of manual doors at each entrance.
- At both entrances there are 5 steps between the first and second door that can be overcome by use of a step lift.
- There is no hearing loop.
- There is no flashing fire alarm.
- There are two speaker's areas - the lower speaker's area is accessed by four deep steps with a handrail on the right and the higher area is accessed by 7 medium steps with a handrail to the left.
- There is some fixed furniture with tables at a height of 67cm.
- There is not a height adjustable desk.
- There is a seat with armrests on both sides in the room.
- There is a 150cm x 150cm turning space within the room.
- There are no trip hazards.
Lift
- There is a lift for public use.
- The lift is located between the first and second entrance doors of the Great Hall West entrance.
- The lift is a stair lift.
- The platform lift accesses a small level change.
- The lift is approximately 15m (16yd 1ft) from the main lifts.
- Staff do not need to be notified for use of the lift.
- The dimensions of the lift are 77cm x 90cm (2ft 6in x 2ft 11in).
- The lift does not have a visual floor indicator.
- The lift does not have an audible announcer.
- The lift does not have a hearing enhancement system.
- The lift does not have Braille markings.
- The lift does not have tactile markings.
- The controls for the lift are within 90cm - 120cm from the floor.
- The lighting level in the lift is good.
-
Comments
View
- There is a similar lift for the East entrance however this has dimensions of 94cm x 104cm.


