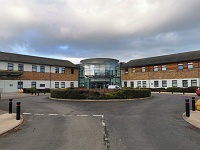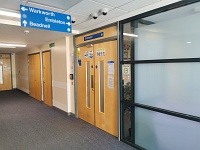Access Guide
Getting Here
-
By Road
View
- St George's Park Hospital is located to the North East of Morpeth in Northumberland.
From the A1 take the A197 (via A192 if Southbound) and turn off Dark Lane at the Morpeth NHS Centre, where St Georges Park is clearly signposted.
Follow the road uphill for approximately half a mile until you reach the car park. - The venue has its own car park with designated Blue Badge bays and a drop-off point located in front of the building.
There are further car parks located around the grounds.
- St George's Park Hospital is located to the North East of Morpeth in Northumberland.
-
By Bus
View
- There is a bus stop located in front of the hospital, served by Travel Tyne (PCL Group) bus T1B.
-
By Train
View
- The nearest railway station is Morpeth, located approximately 1.5 miles away.
-
Useful Links
View
- Tyne Travel local buses.
- To view the web page described above click here (opens in new tab).
- Morpeth railway station.
- To view the web page described above click here (opens in new tab).
Getting Help and Assistance
- A member of staff trained in BSL skills is not normally on duty.
- British Sign Language interpreters can be provided on request.
- Language interpreters can be provided on request.
- The alternative formats documents can be provided in include; Braille on request, large print on request, Makaton on request, different languages on request and audio on request.
- An assistance dog toilet area can be provided onsite.
- There is not a wheelchair to borrow to use around the building.
- Water bowls for assistance dogs are available.
- There is a/are hearing assistance system(s) available.
- The type of system is a fixed loop.
- The hearing assistance system was tested by an AccessAble surveyor.
- The hearing assistance system was tested on 21/02/2022.
- The hearing loop was working at the time of testing.
- Home visits services are available.
- St. George’s Park are working with Deaflink, a local charity to provide a service called Health Navigators, which will specifically support deaf people who use BSL as a first language to use the services here.
Parking
- The venue does have its own car park.
-
Venue Car Park
View
- Parking is not free for all users.
- Parking is free for Blue Badge holders.
- The car park is located at the front of the building.
- The car park type is open air/surface.
- Parking spaces for Blue Badge holders do not need to be booked in advance.
- There is/are 8 Blue Badge parking bay(s) within the car park.
- The dimensions of the Blue Badge parking bay(s) are 380cm x 590cm (12ft 6in x 19ft 4in).
- The nearest Blue Badge bay is 30m (32yd 2ft) from the main entrance.
- The furthest Blue Badge bay is 70m (76yd 1ft) from the main entrance.
- The route from the car park to the entrance is accessible to a wheelchair user unaided.
- The car park surface is tarmac.
- There is not a road to cross between the car park and the entrance.
- The car park does not have a height restriction barrier.
-
Public Car Parks
View
- There is not a car park for public use within 200m (approx).
-
On Street Parking and Drop-off Details
View
- On street marked Blue Badge bays are not available.
- Clearly signed and / or standard marked parking bays are not available.
- There is a designated drop off point.
- The drop off point is located in front of the building.
Getting To (Building 13 - Embleton)
- Building 13 - Embleton is/are located to the rear of the hospital along the East Wing corridor.
- To see the building map please click here (opens new tab).
- Access to Building 13 - Embleton is via the Building 4 - Hub & Circulation Links main entrance.
- From the Building 4 main entrance, take a slight right and follow the route around the central seating area past the reception desk and South Wing corridor entrance to the right.
The East Wing entrance is located after approximately 15 metres at the rear of the main reception hub.
Follow the corridor past the signed toilets, pharmacy, consultation rooms, library and gym entrances.
The corridor widens near the library entrance on the left and offers a seating area to the right.
Continue past this wider area and beyond the entrances to Almouth and Newton wards after approximately 70 metres.
Warkworth, Beadnell and Embleton are signed overhead pointing towards the end of the corridor.
Continue along to the rear of the building, past a further wider area at the Occupational Therapy entrance on the left which offers a further seating area on the right.
Embleton is located near the end of this corridor on the right. - There is step free access to Building 13 - Embleton.
- Building 13 - Embleton is approximately 130m from the Building 4 - Hub & Circulation Links main entrance.
- There are resting areas along the route.
- Wayfinding signage is provided.
- Dementia friendly signage is not provided.
-
Comments
View
- There are areas of carpet which are darker and could be perceived as a hole.
Outside Access (Main Entrance)
-
Entrance Details
View
- This information is for the entrance located at the front of the building.
- The entrance area/door is clearly signed.
- There is ramped/sloped access at this entrance.
- There is a canopy or recess which provides weather protection at this entrance.
- There are bollards outside this entrance.
- The minimum width between the bollards/wall is 142cm.
- The bollard(s) has/have a good colour contrast to prevent them being hazardous to visually impaired people.
- The entrance door(s) does not/do not contrast visually with its immediate surroundings.
- There is a dark mat or floor marking at this entrance that might be perceived as a hole.
- There is a bell/buzzer.
- The height of the bell/buzzer is 100cm (3ft 3in).
- There is an intercom.
- The height of the intercom is 100cm (3ft 3in).
- There is a hand sanitiser.
- The height of the hand sanitiser is 71cm (2ft 4in).
- There is not a door release button when exiting.
- The main door(s) open(s) automatically.
- The door(s) is/are double width.
- The width of the door opening is 158cm.
- There is a second set of doors.
- The door(s) open(s) automatically.
- The door(s) is/are double width.
- The width of the door opening is 160cm.
-
Ramp/Slope Details
View
- The ramp/slope is located leading up to the entrance.
- The ramp/slope gradient is slight.
- The ramp/slope is permanent.
- There is not a level landing at the top of the ramp/slope.
Entrance (Embleton)
-
Entrance Details
View
- This information is for the entrance located to the rear right of the East Wing corridor.
- The entrance area/door is clearly signed with the name of the service/department.
- There is step free access at this entrance.
- There is a bell/buzzer.
- The height of the bell/buzzer is 116cm (3ft 10in).
- There is an intercom.
- The height of the intercom is 16cm (6in).
- There is a hand sanitiser.
- The height of the hand sanitiser is 73cm (2ft 5in).
- There is not a door release button when exiting.
- The main door(s) open(s) away from you (push).
- The door(s) is/are double width but one door is locked.
- The door(s) may be difficult to open.
- The width of the door opening is 80cm.
Ward
-
Ward Information
View
- This is a/an Acute Admission ward.
- This is a male ward.
- There is/are 19 side room(s) available.
- There is/are 19 bed(s) on this ward in total.
-
Ward Access
View
- There is a/are door(s) leading into the ward.
- The door(s) open(s) towards you (pull).
- The door(s) is/are double width but one door is locked.
- The door(s) is/are heavy.
- The width of the door opening is 80cm (2ft 7in).
- There is a bell/buzzer.
- The height of the bell/buzzer is 116cm (3ft 10in).
- There is an intercom.
- The height of the intercom is 116cm (3ft 10in).
- There is a hand sanitiser.
- The height of the hand sanitiser is 108cm (3ft 7in).
- There is not a door release button when exiting.
Related Access Guides
- To view other Detailed Access Guides that are related to this one please use the links below.
- Building 4 - Hub & Circulation Links link (new tab) - click here.


