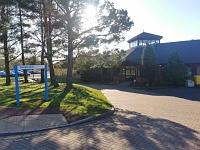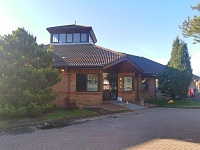Access Guide
Getting Here
-
By Road
View
- Northgate Hospital is located to the north west of Morpeth in Northumberland.
From the A1 take the signed Northgate hospital exit at the A197 (A192) and follow signage for the hospital. - There are on-site car parks with some Blue Badge bays at most individual buildings.
- Northgate Hospital is located to the north west of Morpeth in Northumberland.
-
By Bus
View
- There is a bus stop located in front of the hospital, served by Travel Tyne (PCL Group) bus T1A.
-
By Train
View
- The nearest railway station is Morpeth, located approximately 2.5 miles away.
-
Useful Links
View
- Tyne Travel local buses.
- To view the web page described above click here (opens in new tab).
- Morpeth railway station.
- To view the web page described above click here (opens in new tab).
Getting Help and Assistance
- A member of staff trained in BSL skills is not normally on duty.
- The alternative formats documents can be provided in include; Braille on request, large print on request and different languages on request.
- Water bowls for assistance dogs are available.
- There is a/are hearing assistance system(s) available.
- The type of system is a fixed loop.
- The hearing assistance system was tested on 23/02/2022.
- The hearing loop was not working at the time of testing.
Parking
- The venue does have its own car park.
-
Venue Car Park
View
- Parking is not free for all users.
- Parking is free for Blue Badge holders.
- The car park is located at the front of building 5.
- The car park type is open air/surface.
- Parking spaces for Blue Badge holders do not need to be booked in advance.
- There is/are 0 Blue Badge parking bay(s) within the car park.
- The route from the car park to the entrance is accessible to a wheelchair user with assistance.
- Assistance may be required because there is / are slopes/ramps.
- The car park surface is tarmac and block paving.
- There is a dropped kerb between the car park and the venue.
- The dropped kerb does have tactile paving.
- There is not a road to cross between the car park and the entrance.
- The car park does not have a height restriction barrier.
-
Public Car Parks
View
- There is not a car park for public use within 200m (approx).
-
On Street Parking and Drop-off Details
View
- On street marked Blue Badge bays are not available.
- Clearly signed and / or standard marked parking bays are not available.
- There is not a designated drop off point.
Outside Access (Main Entrance)
-
Entrance Details
View
- This information is for the entrance located at the front of the building.
- The entrance area/door is clearly signed.
- There is ramped/sloped access at this entrance.
- There is a canopy or recess which provides weather protection at this entrance.
- There are bollards outside this entrance.
- The minimum width between the bollards/wall is 175cm.
- The bollard(s) does/do not have a good colour contrast to prevent them being hazardous to visually impaired people.
- The entrance door(s) does/do contrast visually with its immediate surroundings.
- There is a dark mat or floor marking at this entrance that might be perceived as a hole.
- There is a bell/buzzer.
- The height of the bell/buzzer is 130cm (4ft 3in).
- There is an intercom.
- The height of the intercom is 130cm (4ft 3in).
- There is a hand sanitiser.
- The height of the hand sanitiser is 125cm (4ft 1in).
- There is not a door release button when exiting.
- The main door(s) open(s) towards you (pull).
- The door(s) is/are double width but one door is locked.
- The door(s) may be difficult to open.
- The width of the door opening is 85cm.
- There is a small lip on the threshold of the entrance, with a height of 1.5cm or below.
-
Ramp/Slope Details
View
- The ramp/slope is located leading up to the entrance.
- The ramp/slope gradient is steep.
- The ramp/slope is permanent.
- There is not a level landing at the top of the ramp/slope.
- There is not a/are not handrail(s) at the ramp.
-
Comments
View
- There is signage advising that the paving can be slippery when wet.
Reception
-
Reception
View
- The reception point is located to the right as you enter the building.
- The reception point is approximately 2m (2yd 7in) from the main entrance.
- The reception area/desk is clearly visible from the entrance.
- There is step free access to the reception point.
- There is a clear unobstructed route to the reception point.
- There are windows, glazed screens or mirrors behind the reception point which could adversely affect the ability of someone to lip read.
- The reception counter is not placed in front of a background which is patterned.
- The lighting levels at the reception point are good.
- The height of the reception counter is high (110cm+).
- There is sufficient space to write or sign documents on the counter.
- There is not a low section of the counter (76cm or below) available.
- The counter is staffed.
- There is not a hearing assistance system.
- Signs and universally accepted symbols or pictograms, indicating lifts, stairs, WCs, circulation routes and other parts of the building are not provided in the reception area.
Ward
-
Ward Information
View
- This is a/an Forensic Learning Disability Service ward.
- This is a male ward.
- There is/are 15 side room(s) available.
- There is/are 15 bed(s) on this ward in total.
-
Ward Access
View
- There is a/are door(s) leading into the ward.
- The door(s) open(s) towards you (pull).
- The door(s) is/are double width but one door is locked.
- The door(s) is/are heavy.
- The width of the door opening is 85cm (2ft 9in).
- There is not a bell/buzzer.
- There is not an intercom.
- There is a hand sanitiser.
- The height of the hand sanitiser is 85cm (2ft 9in).
- There is not a door release button when exiting.
Related Access Guides
- To view other Detailed Access Guides that are related to this one please use the links below.
- Building 5 - Tweed Unit - Learning Disability Hospital Based Rehabilitation Service link (new tab) - click here.
- Building 55 - Tyne - Forensic Mental Health link (new tab) - click here.


