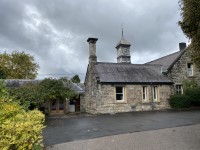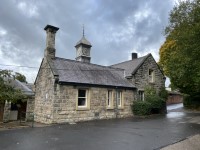Access Guide
Introduction
- Services / facilities within the building include an independent living teaching flat.
- Related link Independent Living Skills Changing Places and Toilets.
- Https://www.accessable.co.uk/venues/independent-living-skills-changing-places-and-toilets
- Related link Independent Living Skills Unit and Kitchen.
- Https://www.accessable.co.uk/venues/independent-living-skills-unit-and-kitchen
Getting Here
-
By Road
View
- Broomfield Hall Campus is located to the North East of Derby between Breadsall Morley. The Campus is easily accessed via the A38, the A61 and the A608. The Campus Postcode for Sat-Nav users is DE7 6DN.
- There are several open-air car parks located around the campus. The main car park is located to the right of the Haddon Building as you enter the site and is clearly signposted. There is also a dedicated car park for the Sports Centre just as you enter the campus which is clearly signposted. There are no parking charges, but you are required to register your registration number at the Haddon Building Reception next to the Main Car Park.
-
By Bus
View
- The campus is on the H1 bus route and there are bus stops directly outside the Main Campus entrance.
-
By Train
View
- The nearest train station is Derby and there are several Taxi services which run from there. Alternatively, you can take the H1 bus which drops off directly outside the Campus Main entrance.
-
Useful Links
View
- Derby Transport Information site.
- To view the web page described above click here (opens in new tab).
- National Rail Enquires.
- To view the web page described above click here (opens in new tab).
Useful Information
- To see more information on Inclusion and Support please click here (opens new tab).
- Telephone Number: 0300 123 7890 ext 1208.
- Email: [email protected].
- The Inclusion and Support Service at Derby College offer support on all college sites in-class, outside of the classroom, with exams and assessments and in the wider college environment.
- To see more information on Student Services please click here (opens new tab).
- Telephone Number: 0800 028 0289.
- To see more information on How To Apply please click here (opens new tab).
Opening Times
- Monday 06:00 - 20:00.
- Tuesday 06:00 - 20:00.
- Wednesday 06:00 - 20:00.
- Thursday 06:00 - 20:00.
- Friday 06:00 - 20:00.
- Saturday Closed.
- Sunday Closed.
Site/Campus Car Park (Main Car Park)
-
Car Park
View
- The car park is located to the left of the Haddon Building.
- The nearest building(s) to this car park is/are HE Centre and Haddon Building.
- The car park type is open air/surface.
- The car park does not have a height restriction barrier.
- The car park surface is tarmac.
- Designated Blue Badge parking bays are available.
- The Blue Badge bay(s) is/are clearly marked.
- There is/are 4 designated Blue Badge parking bay(s) within this car park.
- The dimensions of the designated parking bay(s) are 260cm x 450cm (8ft 6in x 14ft 9in).
- The dimensions of the designated bays do not vary in size.
-
Charges and Restrictions
View
- This car park can be used by staff, students, visitors and Blue Badge holders.
- There are no parking charges that apply on the day.
- Signs are not provided to give information on parking charges/restrictions.
-
Drop Off Point
View
- There is not a designated drop off point in this car park.
-
Car Park Access
View
- There is sloped access to the car park from the campus.
- This car park is not clearly signposted from the buildings.
- The nearest designated bay is 28m (30yd 1ft) from the HE Centre entrance.
-
Comments
View
- The car park is 47m from the Haddon Building main entrance.
- The slope from the car park is steep in some parts.
Outside Access (Courtyard Entrance)
-
Entrance
View
- This information is for the entrance located at the front of the building.
- There is ramped/sloped or stepped access at this entrance.
- There is not a bell/buzzer.
- There is not an intercom.
- There is a canopy or recess which provides weather protection at this entrance.
- The main door(s) open(s) towards you (pull).
- The door(s) is / are single.
- The door(s) is/are permanently held open.
- The width of the door opening is 115cm (3ft 9in).
-
Ramp/Slope
View
- There is a ramp/slope at this entrance.
- The ramp/slope is located in front of the entrance.
- The ramp/slope does bypass the step(s).
- The ramp/slope gradient is slight.
- The ramp is permanent.
- There is a level landing at the top of the ramp.
- The ramp does have handrails.
- The handrails are on the right going up the ramp.
-
Step(s)
View
- There is a / are step(s) at this entrance.
- The step(s) is / are located in front of the entrance.
- There is / are 2 step(s) to access the entrance.
- There is not tactile paving at the top and bottom of the step(s).
- The step(s) is / are clearly marked.
- The step(s) is / are shallow (2cm - 10cm).
- The steps do have handrails.
- The handrails are on the left going up the step(s).
Outside Access (Courtyard - Left Entrance)
-
Entrance
View
- This information is for the entrance located on the left hand side of the courtyard.
- There is step free access at this entrance.
- There is not a bell/buzzer.
- There is not an intercom.
- A key card is required for access at this entrance.
- The height of the card reader/lock is 118cm (3ft 10in).
- There is a canopy or recess which provides weather protection at this entrance.
- The main door(s) open(s) towards you (pull).
- The door(s) is / are single.
- The door(s) may be difficult to open.
- The width of the door opening is 85cm (2ft 9in).
Outside Access (Kitchen and Changing Places Entrance)
-
Entrance
View
- This information is for the entrance located on the right hand side of the courtyard.
- There is step free access at this entrance.
- There is not a bell/buzzer.
- There is not an intercom.
- There is not a canopy or recess which provides weather protection at this entrance.
- The main door(s) open(s) away from you (push).
- The door(s) is / are single.
- The door(s) may be difficult to open.
- The width of the door opening is 85cm (2ft 9in).
Other Floors
-
Steps
View
- The floors which are accessible by stairs are G and 1.
- The stairs are located to the rear right of the building.
- The stairs are approximately 6m from the courtyard - left entrance.
- There are 15+ steps between floors.
- The lighting levels are good.
- The steps are clearly marked.
- The steps are medium height (11cm - 17cm).
- The steps do have handrails.
- The steps have a handrail on both sides.
- There is a landing.
Lift
- There is a lift for public use.
- The lift is located on the stairwell.
- The lift is a chair stair lift.
- The floors which are accessible by this lift are G and 1.
- The lift is approximately 6m (6yd 1ft) from the courtyard - left entrance.
- Staff do not need to be notified for use of the lift.
Entrance (Flat Entrance)
-
Entrance
View
- This information is for the entrance located to the right as you reach the top of the stairs.
- There is stepped access at this entrance.
- There is not a bell/buzzer.
- There is not an intercom.
- The main door(s) open(s) away from you (push).
- The door(s) is / are single.
- The door(s) is / are heavy.
- The width of the door opening is 86cm (2ft 10in).
Accessible Toilet
- Accessible toilet facilities are not available.
Inside Access
- There is level access to the service.
- There is not a hearing assistance system.
- This venue does not play background music.
- The lighting levels are good.
-
Comments
View
- Within this flat, there is a living/dining area, a kitchen, bedroom and bathroom. This is a fully functional flat and is mainly used to teach individuals how to live on their own and teach the basic skills they will need to keep their own homes clean and tidy.
Standard Toilet(s)
-
Location of Standard Toilet(s)
View
- There are shared standard toilets facilities on the first floor.
-
Standard Toilet Surveyed
View
- A shared standard toilet was surveyed.
- The toilet surveyed is located in the annex flat.
- There is step free access to the standard toilet(s) surveyed from the entrance.
- The standard toilet surveyed is approximately 8m from the flat entrance.
- There is not a/are not cubicle(s) suitable for ambulant disabled people in the standard toilet(s) surveyed.
- Lighting levels in the standard toilet surveyed are good.


