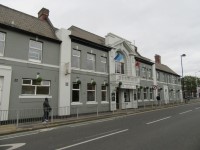Access Guide
Opening Times
- Monday 12:00 - 16:00.
- Monday 19:00 - 23:00.
- Tuesday 12:00 - 16:00.
- Tuesday 19:00 - 23:00.
- Wednesday 12:00 - 16:00.
- Wednesday 19:00 - 23:00.
- Thursday 12:00 - 16:00.
- Thursday 19:00 - 23:00.
- Friday 11:00 - 23:30.
- Saturday 11:00 - 23:30.
- Sunday 12:00 - 22:30.
Location
- There is a bus stop within 150m (164yds) of the venue.
- The nearest National Rail station is Doncaster.
Parking
- The venue does not have its own car park.
-
Public Car Parks
View
- There is a car park for public use within 200m (approx).
- The name of the car park is Civic Quarter.
- The car park is located in College Road.
-
On Street Blue Badge Parking
View
- On street marked Blue Badge bays are available.
- The dimensions of the marked Blue Badge bays are 350cm x 600cm (11ft 6in x 19ft 8in).
- On street Blue Badge parking is located in Waterdale, opposite the venue.
-
On Street Standard Parking
View
- Clearly signed and / or standard marked parking bays are not available.
-
Drop-off Point
View
- There is not a designated drop off point.
Outside Access (Main Entrance)
- This information is for the entrance located at the front of the building.
- There is not level access into the venue.
- The main door(s) open(s) away from you (push).
- The door(s) is / are single.
- The door(s) is / are permanently held open.
- The width of the door opening is 127cm (4ft 2in).
-
Second set of doors
View
- There is a second set of doors.
- The door(s) open(s) towards you (pull).
- The door(s) is / are double.
- The door(s) is / are heavy.
- The width of the door opening is 118cm (3ft 10in).
-
Comments
View
- There is a third set of doors.
- The doors open towards you.
- The doors are double.
- The doors are heavy.
- The width of the doors is 118cm.
Level Change (Main Entrance)
- There is a/are step(s) to access this area/service.
- The step(s) is/are located in front of the entrance.
- There is/are 1 step(s) to the area/service.
- There is not tactile paving at the top and bottom of the steps.
- The step(s) is/are not clearly marked.
- The step(s) is/are shallow (2cm - 10cm).
- There is not a/are not handrail(s) at the step(s).
Reception
- The desk/counter is 4m (4yd 1ft) from the main entrance.
- There is level access to the desk/counter from the entrance.
- The desk/counter is low (76cm or lower).
- The lighting levels are medium.
- There is not a hearing assistance system.
Inside Access
- There is level access to the service(s).
- There is not a hearing assistance system.
- This venue does not play background music.
- Motorised scooters are welcomed in public parts of the venue.
- The lighting levels are medium.
Eating and Drinking
- The following information is for the bar.
- The bar does not serve food.
- Full table service is not available.
- Food or drinks are ordered from the service counter.
- Food or drinks can be brought to the table.
- There is not a lowered section at the counter.
- No tables are permanently fixed.
- Some chairs are permanently fixed.
- Some chairs have armrests.
- The nearest table is approximately 5m (5yd 1ft) from the main entrance.
- The distance between the floor and the lowest table is 61cm (2ft).
- The distance between the floor and the highest table is 63cm (2ft 1in).
- The standard height for tables is 63cm.
- Plastic / takeaway cups are available.
- Drinking straws are available.
- Children are welcomed in the bar area.
Other Floors
-
Steps
View
- The floors which are accessible by stairs are G,1.
- There are 15+ steps between floors.
- The steps are clearly marked.
- The steps are medium (11cm - 17cm).
- The steps do have handrails.
- The steps have a handrail on the left going up.
- There is a landing.
- The lighting levels are medium.
Lift
- There is a lift for public use.
- The lift is located in the reception area.
- The lift is a chair stair lift.
- The floors which are accessible by this lift are G,1.
- The lift is approximately 10m (10yd 2ft) from the main entrance.
- Staff do need to be notified for use of the lift.
- The lift does not have Braille markings.
- The lift does not have tactile markings.
- The lighting level in the lift is medium.
First Floor Function Room
- The bar height in the function room is 106cm and there is seating available.
- Some of the seating is fixed.
- There are no chairs with armrests available.
- There are tables available which have a height of 63cm.
Accessible Toilet
- Accessible toilet facilities are not available.
Standard Toilet(s)
-
Availability and Location of Standard Toilets
View
- Standard toilet facilities are available.
-
Access to Standard Female and Male Toilet(s)
View
- The female and male toilet facilities that were surveyed are located at the rear of the venue.
- The female and male toilets are approximately 22m (24yd 2in) from the main entrance.
- Inside the venue, there is level access to the female and male toilets.
- Lighting levels are medium.
Additional Info
- Staff do receive disability awareness / equality training.
- A bowl of water can be provided for an assistance dog.
- A member of staff trained in BSL skills is not normally on duty.

