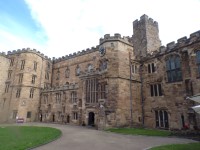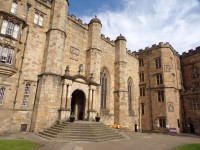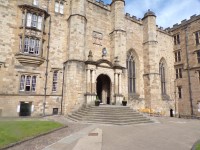Access Guide
Summary
-
Building
View
- Services / Facilities within the building include; ensuite accommodation, the Great Hall which is used as the dining area for catered students throughout University College and the University College Library.
- The Porter's Lodge for University College is located in the Fellow's Garden Area.
- This venue is part of Durham Castle.
-
Location of Toilet/Changing Facilities
View
- Shared standard toilet facilities are located on the first floor.
Accommodation Summary
-
Parking and Transport
View
- The accommodation does not have its own parking facilities.
-
Standard Accommodation Information
View
- There is not standard accommodation on the ground floor.
- Ground floor accommodation does not have level access.
- There are standard rooms on other floors.
- The other floors cannot be accessed by lift.
- Standard accommodation has ensuites with stepped shower cubicles.
- There is not an/are not adjoining room(s) available for the standard room(s).
-
Amenities and Communal Facilities
View
- There is a convenience store within approximately 200 metres of the residence.
- Communal facilities within this residence include a staffed reception, a common room, a recreation room, a bar and a study area.
- The Dining Hall is used as a place for catered accommodation throughout all of the Durham Castle Accommodation. The library is available to all students throughout Durham Castle. The Porter's Lodge is located in the Fellows Garden area of the Castle. There is a bar and café available for student in the Undercroft. The Tunstall Chapel is available in the Castle Area.
-
Additional Accessibility Aids
View
- There is not a deaf alert system available on request.
- Bed raisers are not available on request.
- Portable hoists are not available on request.
Getting Here
-
By Road
View
- The building is situated in the Peninsula which contains a lot of pedestrian traffic and may be difficult to drive around.
- There is access for permit holders to the Palace Green Car Park and the Blue Badge bays located along North Bailey. Access to the University Buildings of the Peninsula via car is only available via Sadler's Street.
- For more information on Durham University Location please click here (opens new tab).
-
By Bus
View
- There is a bus stop within 150 metres of the building.
- The nearest bus stop is the Cathedral Bus Stop situated off Palace Green which serves route 40D.
- For more information on Buses in Durham please click here (opens new tab).
-
By Train
View
- The nearest Railway Station is Durham Station.
- The station is located approximately 0.7 miles to the North West of the University Venues on the Peninsula.
- For more information on Durham Station please click here (opens new tab).
-
Useful Links
View
- The Peninsula area of Durham where the University building is situated is a World Heritage site for more information.
- To view the web page described above click here (opens in new tab).
- The Peninsula Area of Durham is dominated by the Cathedral for more information.
- To view the web page described above click here (opens in new tab).
- Visitor Travel information for Durham.
- To view the web page described above click here (opens in new tab).
Useful Information
- Disability Support is located on the ground floor in the Palatine Centre, and provides information, advice and guidance to prospective and current students who disclose a disability as well as students who think they may have a disability.
The service is part of the Student Support and Wellbeing Directorate. - To see more information on Disability Support please click here (opens new tab).
- To see more information on Student Support and Wellbeing please click here (opens new tab).
- To see more information on Applying To Durham please click here (opens new tab).
- To see more information on College Accommodation and Facilities please click here (opens new tab).
- To see more information on Accommodation and Allocations Office please click here (opens new tab).
Approach
-
Approach
View
- The surface of the approach is cobbled.
- The approach surface is uneven in places.
- The venue is located off the Durham Castle Courtyard. Access to Durham Castle is off Palace Green via the cobbled road shown in photographs 1, 2 and 3. The courtyard itself can be seen in photograph 4.
- There is step-free access on the approach.
- There is a slope with a very easy incline.
Outside Access (Great Hall)
-
Entrance
View
- This information is for the entrance located to the left of the Courtyard.
- This entrance gives access to the Durham Castle Great Hall.
- The entrance area/door is not clearly signed.
- There is stepped access at this entrance.
- There is a canopy or recess which provides weather protection at this entrance.
- There is a dark mat or floor marking at this entrance that might be perceived as a hole.
- The entrance door(s) does/do contrast visually with its immediate surroundings.
- There is not a bell/buzzer.
- There is not an intercom.
- The main door(s) open(s) away from you (push).
- The door(s) is/are single width with a locked extension leaf.
- The door(s) is/are heavy.
- The width of the door opening is 104cm.
- There is a second set of doors.
- The door(s) open(s) away from you (push).
- The door(s) is/are single width.
- The door(s) is/are heavy.
- The width of the door opening is 76cm.
-
Step(s)
View
- The step(s) is/are located in front of the entrance.
- There is/are 9 step(s).
- The step(s) is/are not clearly marked.
- The height of the step(s) is/are between 15cm and 18cm.
- The height of the step(s) is/are 16cm.
- The depth of the step(s) is/are not between 30cm and 45cm.
- There is not a/are not handrail(s) at the step(s).
Outside Access (Accommodation)
-
Entrance
View
- This information is for the entrance located next to the entrance to the great hall.
- This entrance gives access to Castle Accommodation.
- The entrance area/door is not clearly signed.
- There is stepped access at this entrance.
- There is a canopy or recess which provides weather protection at this entrance.
- The entrance door(s) does/do contrast visually with its immediate surroundings.
- There is not a bell/buzzer.
- There is not an intercom.
- The main door(s) open(s) away from you (push).
- The door(s) is/are single width.
- The door(s) is/are heavy.
- The width of the door opening is 97cm.
- There is a second set of doors.
- The door(s) open(s) away from you (push).
- The door(s) is/are single width.
- The door(s) is/are heavy.
- The width of the door opening is 90cm.
-
Step(s)
View
- The step(s) is/are located in front of the entrance.
- There is/are 10 step(s).
- The step(s) is/are not clearly marked.
- The height of the step(s) is/are between 15cm and 18cm.
- The height of the step(s) is/are 16cm.
- The depth of the step(s) is/are not between 30cm and 45cm.
- There is not a/are not handrail(s) at the step(s).
Getting Around
-
Access
View
- There is not step-free access throughout the majority of the building.
- There is sloped/ramped access to There is a steep slope between the ground floor of the library, Accommodation area of the building and the great hall on the ground floor.
-
Circulation
View
- There are no doors in corridors/walkways which have to be opened manually.
- The type of flooring in corridors/walkways is wood and carpet.
-
Signage
View
- Wayfinding signage is not provided.
-
Audio
View
- This venue does not play background music in communal areas.
Ramp(s) or Slope(s)
-
Ramped/Sloped Level Change 1
View
- There is a ramp/slope located between the accommodation and the great hall area.
- The gradient of the ramp/slope is steep.
- The ramp/slope is permanent.
- There is not a level landing at the top of the ramp/slope.
- There is a/are handrail(s) at the ramp.
- The handrail(s) is/are on the left going up.
- The width of the ramp/slope is 90cm (2ft 11in).
- The lighting levels at the ramp/slope are good.
Eating and Drinking (Great Hall)
-
Location and Access
View
- The following information is for the refectory.
- The canteen is located in front of you on entrance.
-
Service and Menus
View
- Tables cannot be booked in advance.
- There is a counter where food and drink can be ordered.
- Staff can bring food and/or drinks to tables.
- Menu types include; handheld menus.
- Menus are clearly written.
- Menus are presented in contrasting colours.
- Staff can read menus to customers if requested.
- The type of food served here is hot and cold meals and snacks.
- Takeaway cups are available.
- Adapted cups are not available.
- Adapted cutlery is not available.
- Drinking straws are not available.
- This area does not play background music.
- There is not a hearing assistance system .
- There is not a portable card machine available for payment.
-
Service Counter(s)
View
- The height of the counter is 88cm.
- There is not a clear knee recess beneath the low/lowered section of the counter.
- There is not a moveable card machine available for payment.
- The type of flooring in this area is vinyl.
- Lighting levels can be adjusted by a member of staff upon request.
-
Self-Service Counter(s)
View
- The height of the counter is 88cm.
-
Tables and Seating
View
- There is ample room for a wheelchair user to manoeuvre.
- The majority of tables are accessible to wheelchair users.
- The standard height for the underside of dining tables is 62cm.
- All tables are permanently fixed.
- No chairs are permanently fixed.
- No chairs have armrests on both sides.
- There are also long tables.
- The type of flooring in this area is wood.
- The lighting levels are good.
- There are two steps to an additional seating area in the great floor. These can be seen in photograph 7.
Library
-
Library Circulation
View
- There is stepped access within the library.
- The type of flooring in the library is carpet.
-
Self Service Machines
View
- There is not a/are no self service book borrow/return machine(s) available.
-
Library Services
View
- There are reading/study desks available.
- The majority of the reading/study desk(s) are 70cm in height.
- The seats do not have armrests.
- Auxiliary aids are not available.
- There is an additional library area located on the upper Balcony of the great hall. This is access by a door located between the ground and first floors on the main accommodation staircase. This balcony area has tables with heights of 66cm and 70cm. This area can be seen in photographs 7 and 8.
Other Floors (Accommodation Staircase)
-
Stairs
View
- Stairs can be used to access other floors.
- The stairs are located in front of you on entrance.
- The stairs are approximately 5m from the accommodation entrance.
- The floors which are accessible by stairs are Undercroft, G, 1, 2 and 3.
- There are 15+ steps between floors.
- The height of the step(s) is/are not between the recommended 15cm and 18cm.
- The height of the step(s) is/are 19cm.
- The depth of the step(s) is/are not between the recommended 30cm and 45cm.
- The steps are clearly marked.
- There is a/are handrail(s) at the step(s).
- The steps have a handrail on the right going up.
- Handrails are at the recommended height (90cm-100cm).
- Handrails do cover the flight of stairs throughout its length.
- Handrails are not easy to grip.
- Handrails do not extend horizontally beyond the first and last steps.
- There is a landing.
- Clear signs indicating the facilities on each floor are not provided on landings.
- The lighting levels at the steps are good.
Other Floors (Library)
-
Stairs
View
- Stairs can be used to access other floors.
- The stairs are located in the library.
- The stairs are approximately 10m from the Accommodation entrance.
- The stairs are clearly visible from the entrance.
- The floors which are accessible by stairs are Library Ground Floor, Library 1 and Library 2.
- There are 10 steps between floors.
- The height of the step(s) is/are not between the recommended 15cm and 18cm.
- The height of the step(s) is/are 20cm.
- The depth of the step(s) is/are not between the recommended 30cm and 45cm.
- The steps are not clearly marked.
- There is a/are handrail(s) at the step(s).
- The steps have a handrail on the left going up.
- Handrails are not at the recommended height (90cm-100cm).
- Handrails do cover the flight of stairs throughout its length.
- Handrails are not easy to grip.
- There is not a landing.
- Clear signs indicating the facilities on each floor are not provided on landings.
- The lighting levels at the steps are good.
-
Other Information
View
- There is an alternate staircase in the library that goes between the ground and first floors which can be seen in photograph 2.
Kitchen/Dining Area
- The kitchen/dining area is accessed by a single door with an opening width of over 75cm.
- Lowered work surfaces are not available.
- The kitchen does not have an unobstructed floor space of at least 150cm × 150cm.
- There is not a knee recess under a work surface.
- Knee recesses are not at least 80cm wide.
- There are low level cupboards.
Standard Toilet(s)
- Standard toilet facilities are available.
-
Toilet Facilities
View
- The shared toilet is located on the first floor.
- There is stepped access into the toilet(s).
- The standard toilet(s) is/are approximately 5m from the accommodation staircase.
- The colour contrast between the external toilet door(s) and wall(s) is poor.
- There is written text signage on or near the toilet door.
- An ambulant toilet cubicle is not available.
- The height of the wash basin(s) is 89cm.
- The wash basin(s) tap type is lever.
- Lighting levels are good.



