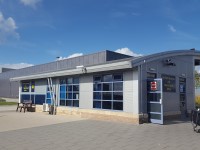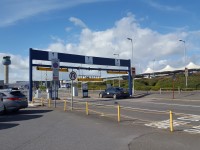Access Guide
Summary
Car Park Entrance
- Upon entering the car park please take the middle lane for entry into the Meet and Greet Car Park.
- There is a 210cm height restriction barrier located at the entrance.
- There is a help/assistance intercom located at the ticket barriers.
- There is a hearing loop fitting on the ticket barriers.
Meet and Greet Parking
- Upon arriving at the Meet and Greet Parking, passengers are requested to park their vehicle in one of the parking lanes then proceed to the Meet and Greet Building to give their keys to a member of staff.
- On returning to the airport for collection, the vehicles can be parked in a designated Blue Badge parking space if required.
- There are 4 return Blue Badge parking bays with dimensions of 450cm x 600cm.
- There is a discount for Blue Badge holders if booked in advance.
Outside Access (Meet and Greet Building Entrance)
-
Entrance
View
- This information is for the entrance located at the front of the building.
- The entrance area/door is clearly signed.
- There is step free access at this entrance.
- There is not a canopy or recess which provides weather protection at this entrance.
- The entrance door(s) does/do contrast visually with its immediate surroundings.
- The main door(s) open(s) away from you (push).
- The door(s) is/are single width.
- The door(s) may be difficult to open.
- The width of the door opening is 80cm.
Exit (Meet and Greet Building - Exit)
-
Exit
View
- This information is for the exit located to the left of the entrance.
- The exit area/door is clearly signed internally.
- The exit step free.
- The door(s) open(s) away from you (push).
- The door(s) is/are single width.
- The door(s) may be difficult to open.
- The width of the door opening is 80cm.
Reception
-
Reception
View
- The reception point is located at the rear of the building.
- The reception point is approximately 4m (4yd 1ft) from the Meet and Greet Building Entrance.
- The reception area/desk is clearly visible from the entrance.
- There is step free access to the reception point.
- There is a clear unobstructed route to the reception point.
- The counter is placed in front of a plain background.
- The lighting levels at the reception point are good.
- There is sufficient space to write or sign documents on the counter.
- There is a lowered section of the counter.
- The lowered section of the counter is at the recommended height of 76cm.
- There is sufficient space to write or sign documents on the lowered section of the counter.
- There is a clear knee recess beneath the lowered section of the counter.
- The clear knee recess has the recommended dimensions of 70cm (height) x 50cm (depth).
- The counter is staffed.
- There is not a hearing assistance system at the reception point.
-
Reception Seating Area
View
- There is a waiting area close to the reception point.
- Access to the waiting area is unobstructed.
- There is sufficient space for a wheelchair user to use the waiting area.
Accessible Toilet(s)
- There is not an/are not accessible toilet(s) for public use.
- The nearest accessible toilet(s) is/are located in the Departures Check In Hall.
Standard Toilet(s)
- Standard toilet facilities are not available.
- The nearest standard toilet(s) is/are located in the Departures Check In Hall.


