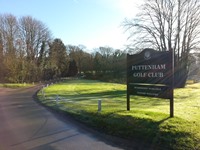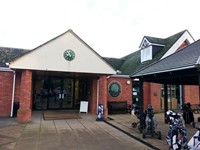Access Guide
Additional Contact Information
- To make a course booking call the Professional shop on 01483 810498 ext 3 or email: [email protected]
- For other enquiries the office telephone is 01483 810498 ext 2 and email is:[email protected].
Introduction
- Services / facilities within the building include a bar, lounge and a shop.
- Services / facilities within the grounds include an 18 hole course, a driving range, a putting green, a chipping area and a 6-hole academy course.
-
Comments
View
- Puttenham is a mature and challenging course offering a mix of heath and woodland. It is not too long, but the tight fairways and well-guarded greens mean you have to think your way around a layout where no two holes are the same. .
- The Course, with its predominantly sandy soil, is usually dry underfoot and drains quickly in the wettest of weather for excellent playing conditions all year round. In dry spells there is an extensive on course watering system that ensures optimum fairway conditions. There are well prepared paths between holes and bench seats available at most tees. A halfway hut located at the 10th tee provides welcome refreshment and standard toilet facilities.
Opening Times
- Opening times for visitors are broadly based on daylight hours – in winter 8.00 am - 5.00 pm and in summer 8.00 am to 20 minutes before sunset (subject to demand).
- Please contact the course for further details.
Location
- The nearest National Rail station is Wanborough.
- There is not a bus stop within 150m (164yds) of the venue.
Parking
- The venue does have its own car park.
- Parking is free for all users.
- The car park type is open air/surface.
- There is/are 0 designated parking bay(s) within the car park.
- The route from the car park to the entrance is accessible to a wheelchair user with assistance.
- Assistance may be required because there is / are slopes/ramps.
- The car park surface is tarmac.
- There is a dropped kerb between the car park and the venue.
- The dropped kerb does not have tactile paving.
- The patron does not have to cross a road.
- The car park does not have a height restriction barrier.
- There is not a designated drop off point.
Outside Access (Main Entrance)
- This information is for the entrance located at the front of the building.
- There is not level access into the venue.
- The bell is not in a suitable position to allow wheelchair users to gain access.
- The intercom is not in a suitable position to allow wheelchair users to gain access.
- The main door(s) open towards you (pull).
- The doors are double width.
- The door(s) is / are heavy.
- The door opening is 160cm (5ft 3in) wide.
-
Comments
View
- There is a key pad next at the door for access.
- The height of the key pad is 130cm.
- One of the doors is locked leaving a gap of 80cm.
Level Change (Main Entrance)
- There is a ramp or slope to access this service.
- The ramp or slope is permanent.
Reception
- The desk is 6m (6yd 1ft) from the main entrance.
- There is level access to reception from the entrance.
- The reception desk is high.
- The desk does not have a low (76cm or lower) section.
- The lighting levels are medium.
- There is not a hearing assistance system.
Inside Access
- There is level access to the service.
- This venue does not play background music.
- The lighting levels are varied.
- Motorised scooters are welcomed in public parts of the venue.
- The type of flooring in walkways and corridors is carpet.
-
Comments
View
- There is not sufficient space for a wheelchair user to manouevre within the shop.
Golf Course
- Though not regarded as a hilly course there are many undulations and on 3 holes (8, 10 and 13) there is a slope to negotiate from the green to reach the next tee.
- There are footpaths leading out to the first tee from the clubhouse.
- There are also paths between greens and next tees througout the course.
- The paths have a compact earth or tarmac surface.
- There are some steep gradients in places.
- Bench seating is available on some tees.
- There is signage throughout the course.
- Golf Buggies are available for hire, subject to weather conditions.
- Assistance dogs are permitted on the course with their handlers.
Practice Area
- There are paths leading out to the practice area.
- The paths have easy gradients with tarmac and compact earth surfaces.
- Bench seating is available at the practice area.
Other Floors
-
Steps
View
- The floors which are accessible by stairs are G-1.
- There are 15+ steps between floors.
- The lighting levels are bright.
- The steps are not clearly marked.
- The steps are deep.
- The steps do have handrails.
- The steps have a handrail on both sides.
- There is a landing.
-
Other
View
- The services / areas on the floors which are not accessible are the female changing room.
Accessible Toilet
- Accessible toilet facilities are available.
-
Location and Access
View
- The toilet is not for the sole use of disabled people.
- There is written text signage on or near the toilet door.
- This accessible toilet is approximately 15m (16yd 1ft) from the main entrance.
- This accessible toilet is located at the rear of the foyer.
- There is level access to this accessible toilet.
-
Features and Dimensions
View
- This is a shared toilet.
- A key is not required for the accessible toilet.
- The door opens outwards.
- The door is locked by a twist lock.
- The width of the accessible toilet door is 88cm (2ft 11in).
- The door is light.
- The dimensions of the accessible toilet are 152cm x 172cm (4ft 12in x 5ft 8in).
- There is a clear 150cm x 150cm manoeuvring space in the accessible toilet.
- There is a lateral transfer space.
- As you face the toilet pan the transfer space is on the left.
- The lateral transfer space is 77cm (2ft 6in).
- There is a dropdown rail on the transfer side.
- There is a flush, however it is not on the transfer side.
- The tap type is lever.
- There is a mixer tap.
- There is not an emergency alarm in the cubicle.
- Disposal facilities are available in the cubicle.
- There is not a/are not coat hook(s).
-
Position of Fixtures
View
- Wall mounted grab rails are available for the toilet.
- As you face the toilet the wall-mounted grab rails are on both sides.
- There is not a shelf within the accessible toilet.
- There is a mirror.
- Mirrors are placed at a lower level or at an angle for ease of use.
- The height of the toilet seat above floor level is 48cm (1ft 7in).
- There is not a hand dryer.
- There is a towel dispenser.
- The towel dispenser cannot be reached from seated on the toilet.
- The towel dispenser is placed higher than 100cm (3ft 3in).
- The height of the towel dispenser is 126cm (4ft 2in).
- There is a toilet roll holder.
- The toilet roll holder can be reached from seated on the toilet.
- The toilet roll holder is not placed higher than 100cm (3ft 3in).
- There is a wash basin.
- The wash basin can be reached from seated on the toilet.
- The wash basin is not placed higher than 74cm (2ft 5in).
-
Colour Contrast and Lighting
View
- There is a high colour contrast between the internal door and wall.
- The contrast between the external door and wall is good.
- The contrast between the wall-mounted grab rail(s) and wall is poor.
- There is a poor colour contrast between the dropdown rail(s) and wall.
- The contrast between the walls and floor is fair.
- The lighting levels are bright.
Standard Changing Room (Male)
- There are standard changing rooms available.
- The standard changing rooms are located straight ahead as you enter the clubhouse.
- The standard changing room is 17m (18yd 1ft) from the main entrance.
- The standard changing room is 17m (18yd 1ft) from the reception desk.
- There is level access to the standard changing rooms.
-
Comments
View
- The female changing room is located on the first floor and does not have level access.
Standard Shower (Male)
- Shower facilities are available.
- The showers are located in the male standard changing room.
-
Comments
View
- The female showers are located within the female standard changing rooms, on the first floor.
Standard Toilet(s)
-
Availability and Location of Standard Toilets
View
- Standard toilets are available.
-
Access to Standard Female Toilet(s)
View
- The female toilets are located in the female changing room.
- The female toilets are 3m (3yd 10in) from the main entrance.
- Inside the venue, there is level access to the female toilet.
- Lighting levels are medium.
-
Access to Standard Male Toilet(s)
View
- The male toilets are located in the male standard changing room.
- The male toilets are 17m (18yd 1ft) from the main entrance.
- Inside the venue, there is level access to the male toilet.
- Lighting levels are medium.
-
Baby Change Facilities
View
- Baby change facilities are not located within the venue.
Additional Info
- Staff do not receive disability awareness / equality training.
- Documents are not available in Braille.
- Documents are not available in large print.
- Water bowls for assistance dogs are available.
- A member of staff trained in BSL skills is not normally on duty.


