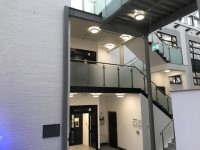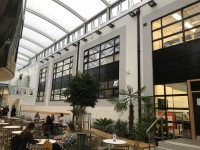Access Guide
Introduction
- Services / facilities within the building include art workshops and teaching rooms.
- Related link Fox 3.
- Https://www.accessable.co.uk/venues/fox-3
Getting Here (Falmouth)
-
By Road
View
- The Falmouth Campus is approximately two hours’ drive from Exeter. From the north, take the A30 west from Exeter until you reach the A39 signposted Truro. Drive through Truro, following the signs A39 to Falmouth. Once in Falmouth, continue along the A39 towards the Town Centre. When it becomes Western Terrace, look out for the Falmouth Sports Club on the right. At the next roundabout, turn left on to Woodlane. The University is located off this road.
- There is limited parking on campus for visitors it may be advisable to use the Dell Pay and Display Car Park in Town.
-
By Bus
View
- The nearest bus stations for the campus are the Falmouth University Stop on Woodlane which serves route 366. As well as the Fox Rosehill Garden Stops which serve routes 367 and U3. There are numerous buses provided for students that go between the two campuses.
-
By Train
View
- The Falmouth Campus is approximately a 5 minute walk from the Falmouth Town Train station and an approximate 20 minute walk from the Falmouth Docks Train Station.
-
Useful Links
View
- The Travel Line South West Website for information regarding bus and coach services.
- To view the web page described above click here (opens in new tab).
- The national rail enquiries website.
- To view the web page described above click here (opens in new tab).
- The Campus Navigation page on the university website.
- To view the web page described above click here (opens in new tab).
Useful Information
- To see more information on Student Services please click here (opens new tab).
- Telephone Number: 01326 370 460.
- Email: [email protected].
- To see more information on Accommodation Services please click here (opens new tab).
- Telephone Number: 01326 253 639.
- Email: [email protected].
- For additional assistance please visit Glasney lodge at the Penryn Campus.
- To see more information on Ask Academic Services please click here (opens new tab).
- Telephone Number: 01326 370 438.
- Email: [email protected].
- Ask offers assistance with languages, essay writing and general assistance to students.
- To see more information on Falmouth Campus Map please click here (opens new tab).
- Staff receive both Equality and Diversity and Core Academic Training.
- There is a dog toileting area in the Glasney Accommodation area.
Site/Campus Car Park (Fox 4 (School of Communication) Car Park)
-
Car Park
View
- The car park is located at the rear of the building.
- The nearest building(s) to this car park is/are Fox 4 (School of Communication).
- The car park type is open air/surface.
- The car park does not have a height restriction barrier.
- Designated Blue Badge parking bays are not available.
-
Charges and Restrictions
View
- This car park can be used by permit holders.
- There are no parking charges that apply on the day.
- Signs are not provided to give information on parking charges/restrictions.
-
Drop Off Point
View
- There is not a designated drop off point in this car park.
-
Car Park Access
View
- There is sloped access to the car park from the Fox 4 (School of Communication).
- This car park is not clearly signposted from the Fox 4 (School of Communication).
-
Comments
View
- This car park is for permit holders only with access provided via swiping of an access card through the lower car park barriers.
Outside Access (Main Entrance)
-
Entrance
View
- This information is for the entrance located at the left hand side of the building.
- There is ramped/sloped access at this entrance.
- There is not a bell/buzzer.
- There is not an intercom.
- A key card is required for access at this entrance.
- The height of the card reader/lock is 110cm (3ft 7in).
- There is a canopy or recess which provides weather protection at this entrance.
- The main door(s) open(s) automatically (towards you).
- The door(s) is / are double.
- The width of the door opening is 150cm (4ft 11in).
-
Ramp/Slope
View
- There is a ramp/slope at this entrance.
- The ramp/slope is located in front of the entrance.
- The ramp/slope gradient is slight.
-
Comments
View
- Key card access is only required outside of normal opening times.
Getting Around
-
Access
View
- There is step free access throughout the building via lift(s).
- There is/are 6 clearly marked step(s), with a handrail on the left going up, for access to the student union corridor and the toilets.
- The step(s) is/are medium (11cm - 17cm).
- There is a platform lift which overcomes the steps.
- These steps can be seen in photograph 1.
- There is/are 4 clearly marked step(s), with a handrail on the left going up, for access to the cafe.
- The step(s) is/are medium (11cm - 17cm).
- There is a platform lift which overcomes the steps.
- These steps can be seen in photograph 2.
-
Getting Around
View
- There is clear signage for building facilities/areas in the foyer/reception area.
- There is clearly written directional signage at key points of circulation routes.
- There is some flooring in corridors which is shiny and could cause issues with glare or look slippery to some people.
- There is good colour contrast between the walls and floor in all areas.
- The lighting levels are good.
- This building does not play background music.
- There is not a hearing assistance system.
Lift (Platform Lift)
- There is a lift for public use.
- The lift is located directly ahead as you enter the building.
- The lift is a platform lift.
- The floors which are accessible by this lift are G, 1 and 2.
- Wall mounted information boards are not provided at lift landings.
- The platform lift accesses a small level change.
- The weight limit for the lift is 400kg.
- The lift is approximately 14m (15yd 11in) from the main entrance.
- Staff do not need to be notified for use of the lift.
- The clear door width is 100cm (3ft 3in).
- The lift door is manual, heavy and opens outwards.
- The dimensions of the lift are 100cm x 150cm (3ft 3in x 4ft 11in).
- There are separate entry and exit doors in the lift.
- There is not a mirror to aid reversing out of the lift.
- The lift does have a visual floor indicator.
- The lift does have an audible announcer.
- The lift does not have a hearing loop system.
- The lift does have Braille markings.
- The lift does have tactile markings.
- The controls for the lift are within 90cm - 120cm from the floor.
- The lighting level in the lift is bright.
-
Comments
View
- The floors correspond to the following services:
- G = Student service/compass/union
- 1 = Entrance/ art shop
- 2 = Cafe.
Entrance (Illustration Year 1)
-
Entrance
View
- This information is for the entrance located on the lower ground floor of the Fox 3 Building.
- There is ramped/sloped access at this entrance.
- There is not a bell/buzzer.
- There is not an intercom.
- The main door(s) open(s) away from you (push).
- The door(s) is / are double.
- The door(s) may be difficult to open.
- The width of the door opening is 160cm (5ft 3in).
-
Second Set of Doors
View
- There is a second set of doors.
- The main door(s) open(s) towards you (pull).
- The door(s) is / are double.
- The door(s) may be difficult to open.
- The width of the door opening is 160cm (5ft 3in).
-
Ramp/Slope
View
- There is a ramp/slope at this entrance.
- The ramp/slope is located immediately beyond the entrance.
- The ramp/slope gradient is slight.
- The ramp/slope is permanent.
- The ramp does have handrails.
- The handrails are on both sides going up.
Entrance (Illustration Year 2)
-
Entrance
View
- This information is for the entrance located on the left hand side as you exit the main lift on the first floor.
- There is step free access at this entrance.
- There is not a bell/buzzer.
- There is not an intercom.
- The main door(s) open(s) towards you (pull).
- The door(s) is / are double.
- The door(s) is / are heavy.
- The width of the door opening is 160cm (5ft 3in).
-
Second Set of Doors
View
- There is a second set of doors.
- The main door(s) open(s) towards you (pull).
- The door(s) is / are double.
- The door(s) is / are heavy.
- The width of the door opening is 160cm (5ft 3in).
-
Ramp/Slope
View
- There is a ramp/slope at this entrance.
- The ramp/slope is located immediately beyond the entrance.
- The ramp/slope gradient is slight.
- The ramp or slope is permanent.
- The ramp does have handrails.
- The handrails are on both sides going up.
Entrance (Illustration Year 3)
-
Entrance
View
- This information is for the entrance located on the left hand side as you exit the main lift on the second floor.
- There is ramped/sloped access at this entrance.
- There is not a bell/buzzer.
- There is not an intercom.
- The main door(s) open(s) away from you (push).
- The door(s) is / are double.
- The door(s) is / are heavy.
- The width of the door opening is 160cm (5ft 3in).
-
Second Set of Doors
View
- There is a second set of doors.
- The main door(s) open(s) towards you (pull).
- The door(s) is / are double.
- The door(s) is / are heavy.
- The width of the door opening is 160cm (5ft 3in).
-
Ramp/Slope
View
- There is a ramp/slope at this entrance.
- The ramp/slope is located immediately beyond the entrance.
- The ramp/slope gradient is slight.
- The ramp or slope is permanent.
- The ramp does have handrails.
- The handrails are on both sides going up.
Getting Around
-
Access
View
- There is step free access throughout the building.
-
Getting Around
View
- There is clear signage for building facilities/areas in the foyer/reception area.
- There is clearly written directional signage at key points of circulation routes.
- There is good colour contrast between the walls and floor in all areas.
- The lighting levels are good.
- This building does not play background music.
- There is not a hearing assistance system.
Accessible Toilet
- Accessible toilet facilities are not available.
-
Comments
View
- The closest accessible toilets is located within the Fox 3 building.
Standard Toilet(s)
- There are no standard toilets located within this building.
- The closest standard toilets are located within the Fox 3 building.


