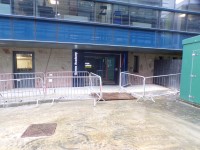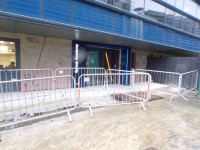Access Guide
Introduction
- Services / facilities within the building include Mint and Jade Computer Rooms, Lime Life Drawing Room, Lemon Immersive Lab, and Audio booth on the lower level.
- The Apple Computer Room is located on the upper Level.
- Design Centre link (new tab) - click here.
- Daphne Du Maurier link (new tab) - click here.
Getting Here (Penryn)
-
By Road
View
- The Penryn Campus is approximately two hours’ drive from Exeter. From the north, take the A30 west from Exeter until you reach the A39 signposted Truro. Drive through Truro, following the signs A39 to Falmouth. Follow the A39 towards Falmouth until you come to the Treliever roundabout, where you will see signs to the Penryn Campus.
- There is pay and display parking located across campus.
-
By Bus
View
- National Express coaches stop in Penryn. For timetables, visit the National Express website or for passenger information phone: +44 (0) 08717 818 181. The U1 bus service from Truro Bus Station drops you direct to the campus.
-
By Train
View
- The Penryn Campus is approximately two and a half hours by train from Exeter. The campus is in Penryn, which has its own station. There is a frequent direct service to Truro from London, the Midlands and North and other major British cities. At Truro, change to the branch line service to Falmouth and leave the train at Penryn. The station is approximately a 15 minute walk from the campus.
-
Useful Links
View
- The Travel Line South West Website for information regarding bus and coach services.
- To view the web page described above click here (opens in new tab).
- The national rail enquiries website.
- To view the web page described above click here (opens in new tab).
- The Find Us page on the University website.
- To view the web page described above click here (opens in new tab).
Useful Information
- To see more information on Student Services please click here (opens new tab).
- Telephone Number: 01326 370 460.
- Email: [email protected].
- To see more information on Accommodation Services please click here (opens new tab).
- Telephone Number: 01326 253 639.
- Email: [email protected].
- For additional assistance please visit Glasney lodge at the Penryn Campus.
- To see more information on Ask Academic Services please click here (opens new tab).
- Telephone Number: 01326 370 438.
- Email: [email protected].
- Ask offers assistance with languages, essay writing and general assistance to students.
- To see more information on Penryn Campus Map please click here (opens new tab).
- Staff receive both Equality and Diversity and Core Academic Training.
- There is a dog toileting area in the Glasney Accommodation area.
Building Parking
- The building does not have its own dedicated parking.
-
Site/Campus Car Parks
View
- There is a site/campus car park for staff, students and visitors within approximately 200m.
- The name of the car park is Car Park E.
- The car park is located to the rear of the Design Centre.
-
Drop Off Point
View
- There is not a designated drop off point.
Site/Campus Car Park (Car Park E)
-
Car Park
View
- The car park is located on the left hand side as you pass through Car Park D.
- The nearest building(s) to this car park is/are the Cornwall Business School (DdM Wing C).
- The car park type is open air/surface.
- The car park does not have a height restriction barrier.
- Designated Blue Badge parking bays are available.
- The Blue Badge bay(s) is/are clearly marked.
- There is/are 7 designated Blue Badge parking bay(s) within this car park.
- The dimensions of the designated parking bay(s) are 370cm x 600cm (12ft 2in x 19ft 8in).
- The dimensions of the designated bays do not vary in size.
-
Charges and Restrictions
View
- This car park can be used by staff, Blue Badge holders and permit holders.
- Parking charges apply for all except permit and Blue Badge holders.
- Signs are provided to give information on parking charges/restrictions.
- Signs are clearly presented.
- Payment machines are located at the end of the car park.
- There is a payment machine at a convenient height for wheelchair users.
- There is a level turning space (minimum 185cm x 210cm) in front of the payment machine(s).
- Payment cannot be made by phone.
-
Drop Off Point
View
- There is not a designated drop off point in this car park.
-
Car Park Access
View
- There is sloped access to the car park from the Design Centre.
- This car park is not clearly signposted from the Design Centre.
- The nearest designated bay is 30m (32yd 2ft) from the Design Centre.
-
Comments
View
- Surfaces within the car park are a mixture of block paving, tarmac and gravel.
- There are steps located at the bottom of the car park (shown in photograph 14) which can be bypassed by the steep slope (photograph 15).
Outside Access (Main Entrance)
-
Entrance
View
- This information is for the entrance located at the front of the building.
- There is ramped/sloped access at this entrance.
- There is not a bell/buzzer.
- There is not an intercom.
- There is a canopy or recess which provides weather protection at this entrance.
- The main door(s) open(s) automatically.
- The door(s) is / are single.
- The width of the door opening is 83cm (2ft 9in).
- There is a small lip on the threshold of the entrance, with a height of 2cm or below.
-
Ramp/Slope
View
- There is a ramp/slope at this entrance.
- The ramp/slope is located to the left as you face the entrance.
- The ramp/slope gradient is steep.
- The ramp is permanent.
- There is not a level landing at the top of the ramp.
- The ramp does not have handrails.
-
Comments
View
- Access to the entrance was being affected by construction work at time of survey.
Entrance (Design Centre Ground Floor)
-
Entrance
View
- This information is for the entrance located to the right of the Design Centre next to the toilet facilities on the ground floor.
- There is stepped access at this entrance.
- There is not a bell/buzzer.
- There is not an intercom.
- The main door(s) open(s) away from you (push).
- The door(s) is / are double.
- The door(s) is / are heavy.
- The width of the door opening is 158cm (5ft 2in).
-
Step(s)
View
- There is a/are step(s) at this entrance.
- The step(s) is / are located in front of the entrance.
- There is / are 9 step(s) to access the entrance.
- The step(s) is / are clearly marked.
- The step(s) is / are deep (18cm+).
- The steps do have handrails.
- The handrails are on both sides going up.
Entrance (Design Centre First Floor)
-
Entrance
View
- This information is for the entrance located to the right of the Design Centre on the first floor.
- There is ramped/sloped access at this entrance.
- There is not a bell/buzzer.
- There is not an intercom.
- The main door(s) open(s) towards you (pull).
- The door(s) is / are single (with a locked extension leaf).
- The door(s) is / are heavy.
- The width of the door opening is 86cm (2ft 10in).
Getting Around
-
Access
View
- There is step free access throughout the majority of the building.
- There is/are 1 clearly marked step(s), with no handrails, for access to Audio Booth.
- The step(s) is/are medium height (11cm - 17cm).
- The step can be seen in photograph 1.
- There is/are 9 clearly marked step(s), with handrails on both sides, for access to the Apple Computer Room.
- The step(s) is/are deep (18cm+).
- The steps can be seen in photograph 2.
- There are doors in corridors which have to be opened manually.
-
Getting Around
View
- There is clear signage for building facilities/areas in the foyer/reception area.
- There is clearly written directional signage at key points of circulation routes.
- There is some flooring in corridors which is shiny and could cause issues with glare or look slippery to some people.
- There is some flooring in corridors which includes patterns or colours which could be confusing or look like steps or holes to some people.
- There is good colour contrast between the walls and floor in all areas.
- The lighting levels are good.
- This building does not play background music.
- There is not a hearing assistance system.
Accessible Toilet(s)
- There is not an/are not accessible toilet(s) available.
- The nearest accessible toilet(s) is/are located in the Design Centre.
Standard Toilet(s)
- Standard toilet facilities are not available.
- The nearest standard toilet(s) is/are located in the Design Centre.


