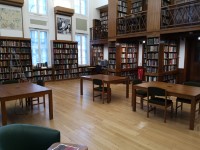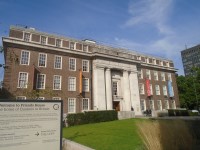Access Guide
Introduction
- There are library facilities located on the ground floor. There is a gallery on the first floor which is for staff only.
- Related link Friends House - Main Building.
- Https://www.accessable.co.uk/friends-house/access-guides/friends-house-main-building
Getting Here
-
By Road
View
- Friends House is within a metered parking zone in operation Monday to Friday 08:30 - 18:30, and Saturday 09:00 - 13:30. There are alternative, longer-term parking facilities beneath Euston Station. There are three disabled blue badge parking bays located in Endsleigh Gardens. Please note that Friends House is within the congestion charge zone.
-
By Bus
View
- Bus numbers 18, 30, 73, 205 and 390 pass the door, whilst 59, 68, 91, 168, and 253 stop nearby.
-
By Train
View
- From its position opposite Euston rail and tube stations, it is a ten minute walk from King's Cross Station and St Pancras International Terminus. All major rail terminals are easily reached by tube.
-
By Underground
View
- The nearest tube stations are Euston and Euston Square, which are on the Northern, Victoria, Metropolitan, Circle, Hammersmith & City lines and London Overground.
-
Useful Links
View
- Euston Station facilities.
- To view the web page described above click here (opens in new tab).
Useful Information
- To see more information on Friends House Accessibility Information please click here (opens new tab).
- There is disability awareness training for the staff in Friends House.
Building Parking
- The building does not have its own dedicated parking.
-
Public Car Parks
View
- There is not a car park for public use within 200m (approx).
-
On Street Parking
View
- Clearly signed and/or marked on street Blue Badge parking bays are available.
- The dimensions of the marked Blue Badge bays are 200cm x 650cm (6ft 7in x 21ft 4in).
- The on street Blue Badge parking bay(s) is/are located on Endsleigh Gardens.
- Clearly signed and/or standard marked parking bays are available.
- The on street standard parking bay(s) is/are located on Endsleigh Gardens.
- Standard parking along Endsleigh Gardens is for a maximum of 2 hours.
The standard parking bays are 200cm wide.
Terms and conditions for parking are outlined on signs along the road where parking is allowed.
The parking is payable via an app called JustPark or via telephone Telephone:- 0203 003 2532, using location reference 13421.
-
Drop Off Point
View
- There is not a designated drop off point.
Outside Access (Main Entrance)
-
Entrance
View
- This information is for the entrance located at the front of the building.
- There is ramped/sloped or stepped access at this entrance.
- There is a bell/buzzer.
- The height of the bell/buzzer is 135cm (4ft 5in).
- There is an intercom.
- The height of the intercom is 140cm (4ft 7in).
- There is a canopy or recess which provides weather protection at this entrance.
- The main door(s) open(s) automatically (towards you).
- The door(s) is/are push pad activated.
- The door(s) is / are double.
- The width of the door opening is 165cm (5ft 5in).
-
Ramp/Slope
View
- There is a ramp/slope at this entrance.
- The ramp/slope is located in front of the entrance.
- The ramp/slope does bypass the step(s).
- The ramp/slope gradient is slight.
- The ramp is permanent.
- There is a level landing at the top of the ramp.
-
Step(s)
View
- There is a / are step(s) at this entrance.
- The step(s) is / are located to the left as you face the entrance.
- There is / are 7 step(s) to access the entrance.
- There is not tactile paving at the top and bottom of the step(s).
- The step(s) is / are not clearly marked.
- The step(s) is / are medium height (11cm - 17cm).
- The steps do have handrails.
- The handrails are on both sides.
-
Comments
View
- The push pads to enter and exit the building are placed at 90cm high as shown in photograph 3.
- There is ramped access leading from Endsleigh Gardens as shown in photograph 8.
- The push pads to enter and exit the building are placed at 90cm high as shown in photograph 3.
Reception
- The main reception is located ahead as you enter.
- The desk is 8m (8yd 2ft) from the main entrance.
- The reception area is clearly visible from the entrance.
- There is step free access to this reception area.
- The lighting levels in the reception area are moderate to good.
- The reception desk/counter is medium height (77cm - 109cm).
- There is a low section of the counter (76cm or below) available.
- There is a clear knee recess beneath the low/lowered counter.
- The desk is staffed.
- There is a hearing assistance system.
- The type of system is a fixed loop.
- The hearing assistance system is signed.
- Staff are not trained to use the hearing assistance system.
- The hearing assistance system was tested by an AccessAble surveyor.
- The hearing assistance system was tested on 18/12/2023.
- The hearing assistance system was working at the time of testing.
-
Comments
View
- There is a sofa and seats with armrests in the main reception area.
Entrance (Library)
-
Entrance
View
- This information is for the entrance located to the left of the main reception.
- There is step free access at this entrance.
- There is one set of manual, double doors, which may be difficult to open between the main reception and the library and this entrance.
- The main door(s) open(s) automatically (towards you).
- The door(s) is / are double.
- The width of the door opening is 140cm (4ft 7in).
Reception (Library)
- The Library reception desk is located to the left as you enter.
- The desk is 7m (7yd 1ft) from the entrance to the library.
- The reception area is clearly visible from the entrance.
- There is step free access to this reception area.
- The lighting levels in the reception area are good.
- The reception desk/counter is medium height (77cm - 109cm).
- There is not a low section of the counter (76cm or below) available.
- There is a clear knee recess beneath the low/lowered counter.
- The desk is staffed.
- There is not a hearing assistance system.
Inside Access
- There is level access to the service.
- There is not a hearing assistance system.
- This venue does not play background music.
- The lighting levels are good.
-
Comments
View
- The gallery on the first floor has corridors which have a limited width.
Library
- This library does not have a regular supply of books in Braille.
- This library does not have a regular supply of books in large print.
- This library does not have a regular supply of books in audio format.
- There is not an ordering service.
- The library does have computers with accessible software.
- Auxiliary aids are available for computer users.
- A height adjustable chair is / are available.
- Equipment available for people with a visual impairment includes a magnifying glass; desk lamps.
Other Floors
-
Steps
View
- The floors which are accessible by stairs are G, 1.
- The stairs are located to the right as you enter.
- The stairs are approximately 6m from the library entrance.
- There are 15+ steps between floors.
- There are manual, single doors which may be difficult to open to access the stairwell on all floors.
- The lighting levels are good.
- The steps are not clearly marked.
- The steps are deep (18cm+).
- The steps do have handrails.
- The steps have a handrail on both sides.
- There is not a landing.
-
Other
View
- The area(s)/service(s) on the floors which are not accessible is/are the gallery.
-
Comments
View
- The gallery is for staff only.
Accessible Toilet
- Accessible toilet facilities are not available.
-
Comments
View
- The nearest accessible toilet is located in the East Corridor next to the lift and stairs.
- There is an additional accessible toilet located along the West Corridor.
- These toilets are both located on the ground floor.
Standard Toilet(s)
- Standard toilets are located along the West Corridor on the ground floor.


