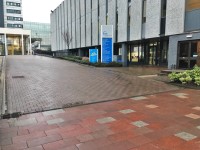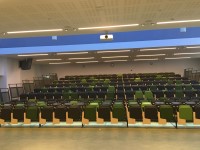Access Guide
Introduction (Route Information)
- The distance of the route is approximately 145m and should take approximately 3.4 minutes. There are easy slopes and ramps as part of the route. The surface along the route includes multi-coloured granite paving, polished grey stone tiling and vinyl flooring. The route is from the main entrance by the William Harley Building, up the slope, across to the Hamish Wood Building to enter at the building main entrance. The lecture theatre is to the left of the building down an internal ramp.
- Buchannan Bus Station is located on the other side of Cowcaddens Road from the University. There is both an underpass and a pedestrian crossing with traffic lights to cross Cowcaddens Road to reach the Main Entrance adjacent to the William Harley Building.
- Related link Hamish Wood Building.
- Https://www.accessable.co.uk/glasgow-caledonian-university/access-guides/hamish-wood-building
- Related link W011 Lecture Theatre.
- Https://www.accessable.co.uk/glasgow-caledonian-university/access-guides/w011-lecture-theatre
Main Entrance Slope
- There is a slope at the campus entrance.
- Along the slope there is the main entrance to the William Harley Building to the right and the Britannia Building to the left. This slope has an easy gradient.
- After 30m from the beginning of the slope there is a railing to the right of the slope.
- To the left at this point there is the entrance into the Britannia Building.
Main Entrance Slope to the Hamish Wood Building Main Entrance
- At the top of the slope continue straight across the main path to the Hamish Wood Building directly in front.
- The distance to the entrance is approximately 20m and the path has an easy slope.
- The surface is uneven with multi coloured granite tile paving. There is a gully in the path about 8m across.
- In front of the Hamish Wood Building there is a line of pillars.
Outside Access (Main Entrance)
-
Entrance
View
- This information is for the entrance located at the front of the building.
- There is step free access at this entrance.
- There is a canopy or recess which provides weather protection at this entrance.
- The main door(s) open(s) automatically.
- The door(s) is / are double.
- The width of the door opening is 161cm (5ft 3in).
-
Second Set of Doors
View
- There is a second set of doors.
- The door(s) open(s) automatically.
- The door(s) is / are double.
- The width of the door opening is 163cm (5ft 4in).
-
Comments
View
- The main entrance is shown in photographs 1 and 2.
- The inner entrance is shown in photographs 3 and 4
- There are a second set of similar automatic doors opposite the first set of doors. These are shown in photographs 5 and 6.
- The main entrance is shown in photographs 1 and 2.
Main Entrance to the Top of the Ramp
- Upon entering the main entrance's first automatic door, bear right to enter the second automatic door.
- Between the doors there is a ribbed floor mat that may be a trip hazard.
- On entering the main lobby turn left and go 10m to the top of the ramp. The flooring is brown stone tiles that may be slippery when wet.
- To the left there are low level chairs and tables.
- To the right at the top of the ramp there is a 40cm high plinth at the base of a low wall that is not clearly marked.
Internal Ramp to the Lecture Theatre
- Turn right to go down the ramp then at the base turn left toward the entrance of the lecture theatre.
- The distance from the top of the ramp to the entrance to the lecture theatre is approximately 50m.
- The slope of the ramp is easy but it is 30m long without a level landing. It reduces from 404cm wide to 356cm from the lift.
- On each side there are advertising banner sides.
- At the base of the ramp turn left. The flooring changes at this point from stone tiling to vinyl flooring.
- Continue 20m along the corridor past room W010B on the right and the external entrance on the left.
- Along this corridor there are tables and chairs that reduce the corridor width to 120cm or less. There is also recessed seating on the right.
- After 20m turn right to enter the Lecture Theatre.
- The doors are double, heavy and open away from you (push). The clear width is 152cm.
- Enter the lecture theatre and follow the passage to the front of the seating.


