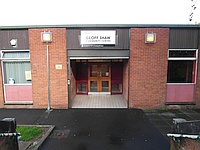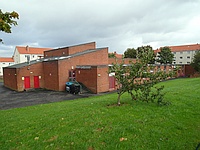Access Guide
Introduction
- Services / facilities within the building include Tory Glen After School Club and a weekly Credit Union.
-
Comments
View
- The venue offers various activities including karate, dance, bingo and a music group.
Location
- There is a bus stop within 150m (164yds) of the venue.
- The nearest National Rail station is Rutherglen.
Opening Times
- Monday 08:30 - 21:30.
- Tuesday 08:30 - 21:30.
- Wednesday 08:30 - 21:30.
- Thursday 08:30 - 21:30.
- Friday 08:30 - 18:00.
- Saturday Closed.
- Sunday 12:30 - 17:30.
Parking
- The venue does have its own car park.
-
Venue Car Park
View
- Parking is free for all users.
- The car park is located at the rear of the building.
- The car park type is open air/surface.
- There is/are 0 Blue Badge parking bay(s) within the car park.
- The route from the car park to the entrance is accessible to a wheelchair user with assistance.
- Assistance may be required because there is/are slopes/ramps.
- The car park surface is tarmac.
- There is not a road to cross between the car park and the entrance.
- The car park does not have a height restriction barrier.
-
Drop-off Point
View
- There is not a designated drop off point.
Outside Access (Main Entrance)
-
Entrance
View
- This information is for the entrance located at the front of the venue.
- There is ramped/sloped or stepped access at this entrance.
- There is not a bell/buzzer.
- There is not an intercom.
- The main door(s) open(s) automatically (towards you).
- The main automatic door(s) is/are push pad or push button activated.
- The push pad or push button is 95cm from floor level.
- The door(s) is/are double width.
- The width of the door opening is 165cm.
- There is a second set of doors.
- The door(s) open(s) automatically (towards you).
- The door(s) is/are double width.
- The width of the door opening is 165cm.
-
Ramp/Slope
View
- The ramp/slope is located leading from the car park.
- The gradient of the ramp/slope is slight.
- The ramp/slope does bypass the step(s).
-
Step(s)
View
- The step(s) is/are located leading to the entrance.
- There is/are 10 step(s).
- The step(s) is/are not clearly marked.
- The height of the step(s) is/are between 15cm and 18cm.
- The height of the step(s) is/are 16cm.
- There is a/are handrail(s) at the step(s).
- The handrail(s) is/are on both sides.
- Handrails are at the recommended height (90cm-100cm).
- Handrails do cover the flight of stairs throughout its length.
- Handrails are easy to grip.
- Handrails do not extend horizontally beyond the first and last steps.
Reception
- The desk/counter is 4m (4yd 1ft) from the main entrance.
- There is level access to the desk/counter from the entrance.
- The desk/counter is medium height (77cm - 109cm).
- The desk/counter does not have a low (76cm or lower) section.
- The lighting levels are medium.
- There is not a hearing assistance system.
Inside Access
- There is level access to the service(s).
- This venue does not play background music.
- Motorised scooters are welcomed in public parts of the venue.
- The lighting levels are varied.
Level Change (Stage)
- There is a/are step(s) to access this area/service.
- The step(s) is/are located leading up to the stage.
- There is/are 6 step(s) to the area/service.
- The lighting levels at the step(s) are adjustable.
- The step(s) is/are not clearly marked.
- The step(s) is/are medium height (11cm - 17cm).
- There is a/are handrail(s) at the step(s).
-
Comments
View
- There are opposing handrails at either side of the stage.
Accessible Toilet
- There are not accessible toilet facilities within this venue.
Standard Toilet(s)
-
Availability and Location of Standard Toilets
View
- Standard toilet facilities are available.
-
Access to Standard Female Toilet(s)
View
- The female toilet facilities that were surveyed are located to the left as you enter from the main entrance.
- The female toilet(s) is/are approximately 7m (7yd 1ft) from the main entrance.
- Inside the venue, there is level access to the female toilet(s).
- Lighting levels are medium.
-
Access to Standard Male Toilet(s)
View
- The male toilet facilities that were surveyed are located to the left as you enter from the main entrance.
- The male toilet(s) is/are approximately 13m (14yd 8in) from the main entrance.
- Inside the venue, there is level access to the male toilet(s).
- Lighting levels are medium.
-
Baby Change Facilities
View
- Baby change facilities are located within the venue.
- Baby change facilities are located within the female toilets.
- The height of the baby change table once extended is 90cm (2ft 11in).
-
Comments
View
- There is a fixed rail on opposing sides in the female and male standard toilets.
Additional Info
- Documents are not available in Braille.
- Documents are not available in large print.
- A bowl of water can be provided for an assistance dog.


