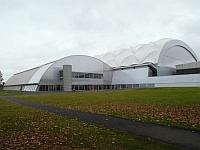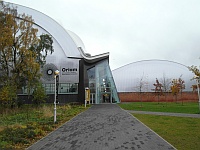Access Guide
Introduction
- Services / facilities within the building include indoor sports pitches and fitness suites.
- Services / facilities within the grounds include outdoor sports pitches, the Oriam Centre and the Centre for Sport and Exercise.
- Related link Oriam Sports Centre.
- Https://www.accessable.co.uk/heriot-watt-university/access-guides/oriam-sports-centre
- Related link Centre for Sport and Exercise.
- Https://www.accessable.co.uk/heriot-watt-university/access-guides/centre-for-sport-and-exercise
Opening Times
- Monday 06:30 - 22:00.
- Tuesday 06:30 - 22:00.
- Wednesday 06:30 - 22:00.
- Thursday 06:30 - 22:00.
- Friday 06:30 - 22:00.
- Saturday 08:00 - 20:00.
- Sunday 08:00 - 22:00.
Getting Here
-
By Road
View
- Heriot-Watt University is located between the A71 and A70 near Currie, adjacent to the western A720 Edinburgh Bypass, near the M8 interchange.
- There is a separate car park for the Oriam Centre on the left as you enter the campus. University Car Park B and A are also nearby.
-
By Bus
View
- The University campus is served by Lothian buses 25, X25, 34, 45, 63 and N25/N34.
-
By Train
View
- The nearest railway station is Curriehill around 1 mile away. Edinburgh Park is also close (1.5 miles) and the main stations of Haymarket (4 miles) and central Edinburgh Waverly (6 miles) can be reached using public transport or taxi.
-
By Tram
View
- Edinburgh Park station is the nearest Edinburgh Trams stop with links to the airport and city centre.
Useful Information
- Staff receive disability awareness training.
Site/Campus Car Park
-
Car Park
View
- The car park is located to the side of the building, off The Avenue.
- The nearest building(s) to this car park is/are Oriam.
- The car park type is open air/surface.
- The car park does not have a height restriction barrier.
- The car park surface is block paving.
- Designated Blue Badge parking bays are available.
- The Blue Badge bay(s) is/are clearly marked and signposted.
- There is/are 5 designated Blue Badge parking bay(s) within this car park.
- The dimensions of the designated parking bay(s) are 377cm x 600cm (12ft 4in x 19ft 8in).
- The dimensions of the designated bays do not vary in size.
-
Charges and Restrictions
View
- This car park can be used by anybody.
- There are no parking charges that apply on the day.
- Signs are provided to give information on parking charges/restrictions.
- Signs are clearly presented.
-
Drop Off Point
View
- There is not a designated drop off point in this car park.
-
Car Park Access
View
- There is sloped access to the car park from the Oriam.
- This car park is clearly signposted from the Oriam.
- The nearest designated bay is 88m (96yd 9in) from the main entrance.
Building Parking
- The building does have its own dedicated parking.
-
Building Car Park
View
- The car park can be used by staff, visitors and Blue Badge holders.
- There are no parking charges that apply on the day.
- The car park is located to the rear of the building.
- The car park type is open air/surface.
- The car park does not have a height restriction barrier.
- Designated Blue Badge parking bays are not available.
- The route from the car park to the building is accessible to a wheelchair user.
- The car park surface is tarmac and block paving.
-
Site/Campus Car Parks
View
- There is a site/campus car park for staff, students and visitors within approximately 200m.
- The name of the car park is Oriam Car Park.
- The car park is located off The Avenue.
-
Public Car Parks
View
- There is not a car park for public use within 200m (approx).
-
Drop Off Point
View
- There is not a designated drop off point.
-
Comments
View
- University Car Park B is also close to the Oriam Car Park.
Outside Access (Main Entrance)
-
Entrance
View
- This information is for the entrance located at the front of the building.
- There is ramped/sloped access at this entrance.
- The main door(s) open(s) automatically (towards you).
- The door(s) is / are double.
- The width of the door opening is 200cm (6ft 7in).
-
Second Set of Doors
View
- There is a second set of doors.
- The door(s) open(s) automatically (towards you).
- The door(s) is / are double.
- The door(s) is / are permanently held open.
- The width of the door opening is 194cm (6ft 4in).
-
Ramp/Slope
View
- There is a ramp/slope at this entrance.
- The ramp/slope is located leading up to and between the entrance doors.
- The ramp/slope gradient is easy.
- The ramp is permanent.
- There is not a level landing at the top of the ramp.
Outside Access (Rear Sports Academy Entrance)
-
Entrance
View
- This information is for the entrance located at the rear of the building.
- There is ramped/sloped access at this entrance.
- The main door(s) open(s) towards you (pull).
- The door(s) is / are double.
- The door(s) is / are heavy.
- The width of the door opening is 120cm (3ft 11in).
-
Ramp/Slope
View
- There is a ramp/slope at this entrance.
- The ramp/slope is located in front of the entrance.
- The ramp/slope gradient is easy.
- The ramp is permanent.
- There is not a level landing at the top of the ramp.
Reception
- The Reception is located to the left as you enter.
- The desk is 12m (13yd 4in) from the main entrance.
- The reception area is clearly visible from the entrance.
- There is step free access to this reception area.
- The lighting levels in the reception area are good.
- The reception desk/counter is high (110cm+).
- There is not a low section of the counter (76cm or below) available.
- The desk is staffed.
- There is not a hearing assistance system.
- Staff are not trained to use the hearing assistance system.
-
Comments
View
- This Reception acts for both Oriam and Sport and the Exercise Centre.
Getting Around
-
Access
View
- There is step free access throughout the building via lift(s).
- There is an easy ramp, with no handrails, for access to the Football Pitch Building from the Oriam link.
- There are not doors in corridors which have to be opened manually.
-
Getting Around
View
- There is clear signage for building facilities/areas in the foyer/reception area.
- There is clearly written and pictorial directional signage at key points of circulation routes.
- There is good colour contrast between the walls and floor in all areas.
- The lighting levels are good.
- This building does not play background music.
- There is not a hearing assistance system.
Lift
- There is a lift for public use.
- The lift is located off the rear corridor.
- The lift is a standard lift.
- The floors which are accessible by this lift are G and 1.
- Wall mounted information boards are provided at lift landings.
- The lift is approximately 240m (262yd 1ft) from the main entrance.
- Staff do not need to be notified for use of the lift.
- The clear door width is 90cm (2ft 11in).
- The dimensions of the lift are 102cm x 136cm (3ft 4in x 4ft 6in).
- There are not separate entry and exit doors in the lift.
- There is a mirror to aid reversing out of the lift.
- The lift does have a visual floor indicator.
- The lift does have an audible announcer.
- The lift does not have a hearing loop system.
- The lift does not have Braille markings.
- The lift does have tactile markings.
- The controls for the lift are within 90cm - 120cm from the floor.
- The lighting level in the lift is bright.
Other Floors
-
Steps
View
- The floors which are accessible by stairs are G and 1.
- The stairs are located off the rear corridor.
- The stairs are approximately 260m from the main entrance.
- There are 15+ steps between floors.
- The lighting levels are medium.
- The steps are clearly marked.
- The steps are medium (11cm - 17cm).
- The steps do have handrails.
- The steps have a handrail on both sides.
- There is a landing.
Sports Ground
- The sports ground seating was unavailable to survey at the time of research.
- There is access to one side via the main Oriam Centre lift near the cafe there.
Fitness Suite
- The fitness suites were unavailable to survey at the time of research.
Accessible Changing Room
- There is not a Changing Places facility available.
- There is an/are accessible changing room(s) available.
- The accessible changing room(s) surveyed is/are located off the rear corridor.
- The accessible changing room(s) is/are approximately 250m (273yd 1ft) from the main entrance.
- The accessible changing room(s) is/are approximately 20m (21yd 2ft) from the sports pitches.
- The accessible changing room(s) is/are approximately 240m (262yd 1ft) from the reception desk.
- The dimensions of the accessible changing room(s) are 165cm x 600cm (5ft 5in x 19ft 8in).
- The fixtures/facilities available in the accessible changing room(s) include; a changing table/bench, handrails, a toilet, a wash basin and a wheel in shower.
- Other fixtures/facilities available include; a baby changing table.
- There is not level access to the accessible changing room(s).
-
Comments
View
- The height of the baby change table once extended is 94cm.
Accessible Toilet
- Not all areas of the building were available to survey at the time of survey so this section is incomplete.
- There is an accessible toilet available in the accessible changing room off the rear corridor.
- There are also accessible toilets in the main Oriam Centre Building.
Standard Changing Room
- Not all areas of the building were available to survey at the time of research so this section is incomplete.
Standard Toilet(s)
- Not all areas of the building were available to survey at the time of research so this section is incomplete.
- There are standard toilets available within the main Oriam Centre Building.
SafeZone
- SafeZone is a free app based system for students and staff that enhances their personal safety. SafeZone extends the reach of campus safety and security, to cater for the real time needs of the people who use campus every day. It provides a quick and easy way for users to alert SafeGuarding Services, when help or assistance is needed.
- For information about the SafeZone please click here.


