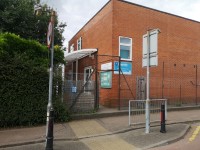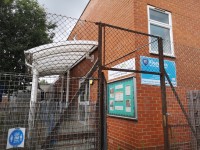Access Guide
Introduction
- Services / facilities within the building include a meeting room, playroom and standard shared toilets.
Opening Times
- Please contact the venue for details of opening times.
Location
- There is a bus stop within 150m (164yds) of the venue.
- The nearest National Rail station is St Albans City.
-
Comments
View
- The nearest bus stop is served by the 301 to Coreys Mill, 302 to Welwyn Garden City, 305 to Brookmans Park, 601 to Welwyn Garden City, 602 to Hatfield and the 653 to Welwyn Garden City.
- St Albans City Railway Station is approximately 0.8 miles away from the venue.
Parking
- The venue does not have its own car park.
-
Public Car Parks
View
- There is a car park for public use within 200m (approx).
- The name of the car park is Morrisons.
- The car park is located in Hatfield Road.
- There is a/are Blue Badge parking bay(s) available within the car park.
-
On Street Blue Badge Parking
View
- On street marked Blue Badge bays are not available.
-
On Street Standard Parking
View
- Clearly signed and / or standard marked parking bays are available.
- Standard marked parking bays are located in Woodstock Road.
-
Drop-off Point
View
- There is not a designated drop off point.
-
Comments
View
- Parking in Morrisons car park is free for 2 hours.
Access Point
-
Access Point
View
- This information is for the access point located on Woodstock Road.
- There is not an information board/map at this access point.
- There is stepped access at this access point.
- There is a gate which opens away from you (push).
- The gate is easy to open.
- The gate has a sliding bolt lock.
- The width of the gap is 90cm.
-
Step(s)
View
- The step(s) is/are located at the front gate.
- There is/are 1 step(s).
- The step(s) is/are not clearly marked.
- The height of the step(s) is/are not between 15cm and 18cm.
- The height of the step(s) is/are 22cm.
- The going of the step(s) is/are not between 30cm and 45cm.
- There is not a/are not handrail(s) at the step(s).
-
Comments
View
- There is tactile paving to the left of the gate.
- The tactile paving is unrelated to the gate and is for the pedestrian crossing on Woodstock Road.
Outside Access
-
Entrance
View
- This information is for the entrance located on the left hand side of the building.
- There is stepped access at this entrance.
- There is a bell/buzzer.
- The height of the bell/buzzer is 150cm (4ft 11in).
- There is not an intercom.
- The main door(s) open(s) towards you (pull).
- The door(s) is/are single width.
- The width of the door opening is 88cm.
- There is a small lip on the threshold of the entrance, with a height of 2cm or below.
-
Step(s)
View
- The step(s) is/are located on the approach to the entrance.
- There is/are 4 step(s).
- The step(s) is/are not clearly marked.
- The height of the step(s) is/are between 15cm and 18cm.
- The height of the step(s) is/are 15cm.
- There is a/are handrail(s) at the step(s).
- The handrail(s) is/are on both sides.
- Handrails are at the recommended height (90cm-100cm).
- Handrails do cover the flight of stairs throughout its length.
- Handrails are easy to grip.
- Handrails do extend horizontally beyond the first and last steps.
- There is a second lower handrail.
Inside Access
- There is level access to the service(s).
- There is not a hearing assistance system.
- The lighting levels are moderate to good.
-
Comments
View
- The surface of the flooring is carpet.
Playroom
- The playroom is located on the ground floor, at the far end of the corridor.
- The door to the room opens away from you (push) to a width of 79cm.
- The lighting levels are moderate to good.
- Chairs without armrests and soft play seating is available.
- The surface of the flooring is carpet.
- The is air conditioning in the room.
- A TV is available.
Level Change (Meeting Room)
- There is a/are step(s) to access this area/service.
- The step(s) is/are located on the right as you enter through the venue.
- There is/are 15+ step(s) to the area/service.
- The lighting levels at the step(s) are moderate to good.
- The step(s) is/are clearly marked.
- The step(s) is/are medium height (11cm - 17cm).
- There is a/are handrail(s) at the step(s).
- The handrail(s) is/are on both sides.
-
Comments
View
- The first step is 19.5cm high.
- All other steps are 16-17cm high.
Meeting Room
- There is one meeting room available which is on the first floor.
- The door to the room opens away from you (push) to a width of 82m.
- The lighting level in the room is good.
- The surface of the flooring is carpet.
- Chairs without armrests are available.
- There is air conditioning in the room.
- There is an overhead project.
Accessible Toilet
- Accessible toilet facilities are not available.
Standard Toilet(s)
-
Availability and Location of Standard Toilets
View
- Standard toilet facilities are available.
-
Access to Standard Shared Toilet(s)
View
- The shared toilets that were surveyed are located on the right hand side as you enter the venue.
- The shared toilet(s) is/are approximately 5m (5yd 1ft) from the entrance.
- Inside the venue, there is level access to the shared toilet(s).
- Lighting levels in the shared toilets are moderate to good.
-
Comments
View
- At the time of survey the three toilets were separated into use for reception, year 2 and staff.
Additional Info
- Documents are not available in Braille.
- Documents are not available in large print.
- A bowl of water can be provided for an assistance dog.
- A member of staff trained in BSL skills is not normally on duty.
- This service cannot be requested.
- Home visits / services are not available.


