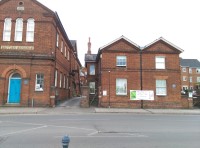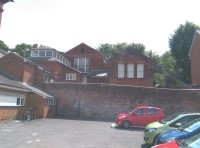Access Guide
Introduction
- Services / facilities within the building include a museum.
- Related link Hitchin British Schools Museum - Ground Floor Building.
- Https://www.accessable.co.uk/hertfordshire-county-council/access-guides/hitchin-british-schools-museum-ground-floor-building
Opening Times
- Please contact the venue for details of opening times.
Location
- There is a bus stop within 150m (164yds) of the venue.
- The nearest National Rail station is Hitchin.
Parking
- The venue does not have its own car park.
-
Public Car Parks
View
- There is a car park for public use within 200m (approx).
- The name of the car park is ASDA Car Park.
- The car park is located opposite the venue on Queens Street.
-
On Street Blue Badge Parking
View
- On street marked Blue Badge bays are not available.
-
On Street Standard Parking
View
- Clearly signed and / or standard marked parking bays are not available.
-
Drop-off Point
View
- There is not a designated drop off point.
-
Comments
View
- The ASDA car park has free parking limited to 60 minutes, however there is a public car park near the market around 300 metres away.
Approach
- There is a slope leading from the courtyard next to the accessible toilet which has a moderate gradient with no handrails. The width of the ramp is 97cm.
- This then leads to a long moderate slope with handrails on both sides. The width of the slope here is over 150cm.
- As you reach the end of the ramp there is two steps which are shallow and can be bypassed using a portable ramp as shown in photograph 5.
- The portable ramp has a moderate gradient and measures 78cm in width.
- You must notify the museum in advance for the portable ramp to be put down.
Outside Access (Historical Classrooms Entrance)
- This information is for the entrance located at the front of the building.
- There is not level access into the venue.
- The main door(s) open(s) away from you (push).
- The door(s) is / are single.
- The door(s) is / are permanently held open.
- The width of the door opening is 83cm (2ft 9in).
Level Change (Historical Classrooms Entrance)
- There is a/are step(s) to access this area/service.
- The step(s) is/are located in front of the entrance.
- There is/are 9 step(s) to the area/service.
- There is not tactile paving at the top and bottom of the steps.
- The step(s) is/are deep (18cm+).
-
Comments
View
- Some of the steps are clearly marked and have a handrail in the centre.
Outside Access (The Gallery Entrance)
- This information is for the entrance located at the front of the building.
- There is not level access into the venue.
- The main door(s) open(s) away from you (push).
- The door(s) is / are single.
- The door(s) is / are permanently held open.
- The width of the door opening is 78cm (2ft 7in).
Level Change (The Gallery)
- There is a/are step(s) to access this area/service.
- The step(s) is/are located just before you approach the entrance.
- There is/are 5 step(s) to the area/service.
- There is not tactile paving at the top and bottom of the steps.
- The step(s) is/are clearly marked.
- The step(s) is/are deep (18cm+).
- There is a/are handrail(s) at the step(s).
- The handrail(s) is/are in the centre.
Classroom One
- Classroom one is accessed via the Historical Classrooms entrance or via the World at War classroom entrance.
- The room is set out how a period classroom would have looked after the Second World War.
- There is space between the desks to move around freely.
World At War Classroom
- The World at War classroom is between classroom one and the Edwardian classroom. There are doors between the classrooms.
- The classroom is set out like a classroom during war time with space to move around the desks.
Edwardian Classroom
- The Edwardian classroom is between the World at War classroom and the Gallery classroom. There are doors between the two classrooms.
- The Edwardian classroom is laid out as it would have been during this period with ample space to move around the desks.
The Gallery Classroom
- The Gallery classroom is located next to the Edwardian classroom and the Gallery entrance. There are doors between the two classrooms
- The gallery classroom has some raised seating which would require the use of several steps. However, there is space at the front of the classroom to move around.
Accessible Toilet
- Accessible toilet facilities are not available.
-
Comments
View
- There nearest accessible toilet will be on the ground floor level near the entrance.
Standard Toilet(s) (Victorian Toilets)
-
Availability and Location of Standard Toilets
View
- Standard toilet facilities are available.
-
Access to Standard Female and Male Toilet(s)
View
- The female and male toilet facilities that were surveyed are located in the courtyard, opposite the entrances.
- The female and male toilets are approximately 12m (13yd 4in) from the Historical Classrooms entrance.
- Inside the venue, there is not level access to the female and male toilets.
- Lighting levels are medium.
Level Change (Victorian Toilets)
- There is a/are step(s) to access this area/service.
- The step(s) is/are located in front of the entrance.
- There is/are 2 step(s) to the area/service.
- There is not tactile paving at the top and bottom of the steps.
- The step(s) is/are not clearly marked.
- The step(s) is/are deep (18cm+).
- There is not a/are not handrail(s) at the step(s).
Additional Info
- Staff do receive disability awareness / equality training.
- Documents can be requested in Braille.
- Documents can be requested in large print.
- A bowl of water can be provided for an assistance dog.
- An assistance dog toilet area can be provided onsite.
- The assistance dog toilet area is located at the front of the building.
- A member of staff trained in BSL skills is not normally on duty.
-
Comments
View
- A video tour is available in the ground floor reception area.


