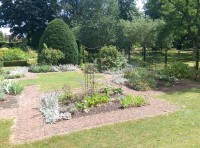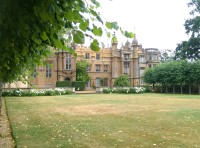Access Guide
Related Access Guides
- Knebworth House link (new tab) - click here.
- Knebworth House - Gift Shop link (new tab) - click here.
- Knebworth House - Knebworth Barns Conference And Banqueting link (new tab) - click here.
- Knebworth House - Garden Terrace Tea Room link (new tab) - click here.
- Knebworth House - Fort Knebworth Adventure Playground link (new tab) - click here.
- Knebworth House - Cobbold Barn link (new tab) - click here.
Opening Times
- Monday 11:00 - 17:00.
- Tuesday 11:00 - 17:00.
- Wednesday 11:00 - 17:00.
- Thursday 11:00 - 17:00.
- Friday 11:00 - 17:00.
- Saturday 11:00 - 17:00.
- Sunday 11:00 - 17:00.
-
Comments
View
- Last admission is at 16.00.
Location
- There is not a bus stop within 150m (164yds) of the venue.
- The nearest National Rail station is Knebworth.
Parking
- The venue does have its own car park.
-
Venue Car Park
View
- Parking is free for all users.
- The car park is located at the front of the venue.
- The car park type is open air/surface.
- Parking spaces for Blue Badge holders cannot booked in advance.
- There is/are 3 Blue Badge parking bay(s) within the car park.
- The nearest Blue Badge bay is 27m (29yd 1ft) from the main entrance.
- The furthest Blue Badge bay is 37m (40yd 1ft) from the main entrance.
- The route from the car park to the entrance is accessible to a wheelchair user with assistance.
- Assistance may be required because there is / are loose chippings.
- The car park surface is loose chippings.
- There is not a road to cross between the car park and the entrance.
- The car park does not have a height restriction barrier.
-
Drop-off Point
View
- There is not a designated drop off point.
-
Comments
View
- The Blue Badge bays are not marked out but are clearly marked with a sign.
Outside Access (Main Entrance)
- This information is for the entrance located next to the gift shop and tea rooms.
- There is level access into the venue.
- There are no doors at this entrance.
- The width of the door opening is 260cm (8ft 6in).
Access Around the Gardens
- The paths are mainly loose chippings with some paved sections along the route. The widths of the paths vary from 90cm up to 300cm.
- The paths are uneven in many places and the ground is an easy to moderate gradient.
- Some of the paths have steps to navigate, some with handrails and some without.
- There are several benches throughout the grounds.
Maze
- The maze has an entrance on both sides with the front entrance having a double gate with one locked leaf measuring 80cm in width that is held open and the rear entrance having a single gate measuring 77cm in width that opens towards you (pull).
- The maze is mainly level with some seating around the edges.
- There is a mixture of block paving, grass and loose chippings within the maze.
- The width of the path varies from 90cm to 150cm throughout the maze.
Woodland Walk
- The Woodland Walk is between the maze and the Dinosaur Trail.
- There is an open gated entrance which is shown in photograph 1. The width of the opening is 160cm.
- The woodland trail has many paths which are uneven in parts, with some easy to moderate slopes.
Dinosaur Trail
- The dinosaur trail is after the Woodland Walk and has an entrance leading from the pathway.
- The entrance is double gates which measure 200cm in width and are held open.
- There are several paths leading around the trail with some seating along the way.
- The paths vary in width from 100cm to 350cm and are mainly made up of compact earth, mud and loose chipping surfaces.
- There is several uneven areas and easy to moderate slopes throughout.
Pond
- The pond has paths made up of compacted earth, mud, loose chippings and wooden.
- The width of the paths vary from 100cm to 250cm, with several uneven sections and easy to moderate slopes along the way.
Walled Garden
- The walled garden entrance is 150cm in width and through a brick archway.
- The paths in the walled garden are mainly block paving with some paths loose chippings.
- The width of the path varies from 110cm to 160cm.
- The paths are uneven in places and there are some easy to moderate slopes throughout.
Sunken Garden
- The sunken garden is in front of Knebworth House and can be accessed via 6 steps which are 17cm in depth with no handrail (photograph 6).
- There is a walkway after the steps leading through the sunken garden (photograph 7). The path is over 150cm in width and is made up of loose chippings.
- Throughout the sunken garden there are several easy to moderate slopes and uneven surfaces.
Rose Garden
- The rose garden is opposite the sunken garden in a mainly grassy area with several uneven surfaces and some easy to moderate slopes.
Parks And Gardens
- The parks and gardens are spread out throughout the grounds.
- The paths vary with several different surfaces such as loose chippings, compact earth, block paving and mud. The path width varies from 100cm to 350cm.
- There are several uneven surfaces and easy to moderate slopes throughout.
Accessible Toilet
- Accessible toilet facilities are available.
-
Location and Access
View
- The toilet is not for the sole use of disabled people.
- There is pictorial signage on or near the toilet door.
- This accessible toilet is approximately 25m (27yd 1ft) from the main entrance.
- This accessible toilet is located in front of the car park before the entrance.
- There is not level access to this accessible toilet.
-
Features and Dimensions
View
- This is a unisex toilet.
- A key is not required for the accessible toilet.
- The door opens outwards.
- The door is locked by a twist lock.
- The width of the accessible toilet door is 86cm (2ft 10in).
- The door is heavy.
- The dimensions of the accessible toilet are 150cm x 260cm (4ft 11in x 8ft 6in).
- There is sufficient turning space in the cubicle for a wheelchair user.
- There is a lateral transfer space.
- As you face the toilet pan the transfer space is on the right.
- The lateral transfer space is 66cm (2ft 2in).
- There is a dropdown rail on the transfer side.
- There is a flush on the transfer side.
- The tap type is lever.
- There is a mixer tap.
- There is an emergency alarm.
- The emergency pull cord alarm is fully functional.
- Disposal facilities are available in the cubicle.
- There is a/are waste paper pedal bin and sanitary disposal units.
- There is not a/are not coat hook(s).
-
Position of Fixtures
View
- Wall-mounted grab rails are available.
- As you face the toilet the wall-mounted grab rails are on both sides.
- There is not a shelf within the accessible toilet.
- There is a mirror.
- Mirrors are not placed at a lower level or at an angle for ease of use.
- The height of the toilet seat above floor level is 47cm (1ft 7in).
- There is not a hand dryer.
- There is a towel dispenser.
- The towel dispenser cannot be reached from seated on the toilet.
- The towel dispenser is placed higher than 100cm (3ft 3in).
- The height of the towel dispenser is 115cm (3ft 9in).
- There is a toilet roll holder.
- The toilet roll holder can be reached from seated on the toilet.
- The toilet roll holder is not placed higher than 100cm (3ft 3in).
- There is a wash basin.
- The wash basin can be reached from seated on the toilet.
- The wash basin is not placed higher than 74cm (2ft 5in).
-
Colour Contrast and Lighting
View
- The contrast between the external door and wall is good.
- There is a high colour contrast between the internal door and wall.
- The contrast between the wall-mounted grab rail(s) and wall is poor.
- There is a poor colour contrast between the dropdown rail(s) and wall.
- The contrast between the walls and floor is good.
- The lighting levels are medium.
Level Change (Accessible Toilet and Standard Female Toilets)
- There is a ramp/slope to access this area/service.
- The ramp or slope is located in front of the entrance.
- The ramp/slope is permanent.
- There is not a level landing at the top of the ramp/slope.
- The ramp does not have handrails.
- The width of the ramp/slope is 130cm (4ft 3in).
Standard Toilet(s)
-
Availability and Location of Standard Toilets
View
- Standard toilet facilities are available.
-
Access to Standard Female and Male Toilet(s)
View
- The female and male toilet facilities that were surveyed are located in front of the car park before the entrance.
- The female and male toilets are approximately 27m (29yd 1ft) from the main entrance.
- Inside the venue, there is not level access to the female and male toilets.
- Lighting levels are medium.
-
Baby Change Facilities
View
- Baby change facilities are located within the venue.
- Baby change facilities are located in the standard female and male toilets.
- The height of the baby change table once extended is 84cm (2ft 9in).
- Inside the venue, there is not level access to the baby change facility.
Level Change (Standard Male Toilets)
- There is a/are step(s) to access this area/service.
- The step(s) is/are located in front of the entrance.
- There is/are 1 step(s) to the area/service.
- There is not tactile paving at the top and bottom of the steps.
- The step(s) is/are not clearly marked.
- The step(s) is/are deep (18cm+).
- There is not a/are not handrail(s) at the step(s).
Additional Info
- Staff do receive disability awareness / equality training.
- Documents are not available in Braille.
- Documents are not available in large print.
- A bowl of water can be provided for an assistance dog.
- An assistance dog toilet area can be provided onsite.
- The assistance dog toilet area is located throughout the grounds.
-
Comments
View
- Admission has to be paid to the site at the payment booth as you enter the site unless you are visiting for a private function.


