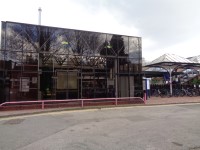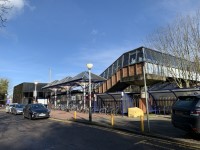Access Guide
Location
- There is a bus stop within 150m (164yds) of the venue.
Parking
- The venue does have its own car park.
-
Venue Car Park
View
- Parking is not free for all users.
- Parking is free for Blue Badge holders.
- The car park is located to the rear of platform 1.
- The car park type is open air/surface.
- Parking spaces for Blue Badge holders cannot booked in advance.
- The route from the car park to the entrance is accessible to a wheelchair user with assistance.
- Assistance may be required because there is / are slopes/ramps.
- The car park surface is tarmac.
-
Drop-off Point
View
- There is a designated drop off point.
- The drop off point is located to the front of the ticket office.
- There is a dropped kerb from the drop off point.
- There is not tactile paving on the dropped kerb.
-
Comments
View
- Building works are being carried out in the car park to fit a ramp to platform 1.
Level Change (Car Park to Platform 1)
- There is a/are step(s) to access this area/service.
- The step(s) is/are located in the car park.
- There is/are 5 step(s) to the area/service.
- There is not tactile paving at the top and bottom of the steps.
- The step(s) is/are not clearly marked.
- The step(s) is/are medium height (11cm - 17cm).
- There is a/are handrail(s) at the step(s).
- The handrail(s) is/are on the left going up.
Outside Access (Main Entrance)
-
Entrance
View
- This information is for the entrance located on either side of the main building.
- There is stepped access at this entrance.
- The main door(s) open(s) towards you (pull).
- The door(s) is/are double width.
- The width of the door opening is 164cm.
-
Step(s)
View
- The step(s) is/are located in front of the entrances.
- There is/are 1 step(s).
- The step(s) is/are clearly marked.
- The height of the step(s) is/are between 15cm and 18cm.
- There is not a/are not handrail(s) at the step(s).
Reception (Ticket Office)
- The desk/counter is 4m (4yd 1ft) from the main entrance.
- There is level access to the desk/counter from the entrance.
- The desk/counter is medium height (77cm - 109cm).
- The desk/counter does not have a low (76cm or lower) section.
- The lighting levels are medium.
- There is a hearing assistance system.
- The type of system is a fixed loop.
- Staff are trained to use the system.
-
Comments
View
- There are ticket barriers in the ticket hall. The width of the wider ticket barrier is 100cm.
- There are double width manual doors to the rear of the ticket office leading to platform 4. The doors are are heavy, open both ways and are 160cm wide.
Train Station
- There are generally 1 member(s) of staff on duty.
- The station is staffed.
- There is not an office to obtain help.
- There is a ticket office.
- The ticket office is located ahead as you enter.
- The ticket office is 3m (3yd 10in) from the main entrance.
- The train companies that operate within this station include:.
- Please click here for access information for Thameslink.
- There is a taxi rank at the station.
- The taxi rank is located at the front of the venue.
- The taxi rank is 15m (16yd 1ft) from the main entrance.
- There are 4 platform(s) in the station.
- The platform(s) which has/have level access is / are 1 and 4.
- The platform(s) accessed by ramp / slope is / are 4.
- The platform(s) accessed by steps only is / are 1, 2 and 3.
- The platform(s) which can be accessed by using alternative outside access entrances only is / are 1 and 4.
-
Additional Station Information
View
- Announcements on platforms are audio and visual.
- Wider ticket barriers are available to access platforms.
- Platforms which have tactile markings at the platform edge are 1,2,3 and 4.
- Accessible toilets are located on the platform(s).
- Accessible toilets are located on platform(s) 4.
- Accessible toilets are not located on the main station concourse.
- There is not a wheelchair available to borrow.
Footbridge
- The footbridge allows access to platforms 1, 2, 3 and 4. The footbridge has handrails on both sides.
- There are 15+, clearly marked medium height steps with handrails on both sides.
Accessible Toilet
- Accessible toilet facilities are available.
-
Location and Access
View
- There is written text and pictorial signage on or near the toilet door.
- This accessible toilet is approximately 24m (26yd 9in) from the main entrance.
- This accessible toilet is located on platform 4.
- There is level access to this accessible toilet.
-
Features and Dimensions
View
- This is a shared toilet.
- A key is required for the accessible toilet.
- The key is a radar key.
- The key can be obtained from a member of staff.
- The door opens outwards.
- The door is not push pad activated.
- The door is locked by a locking handle.
- The width of the accessible toilet door is 90cm (2ft 11in).
- The door is light.
- The dimensions of the accessible toilet are 130cm x 180cm (4ft 3in x 5ft 11in).
- There is not sufficient turning space in the cubicle for a wheelchair user.
- There is a lateral transfer space.
- As you face the toilet pan the transfer space is on the right.
- The lateral transfer space is 76cm (2ft 6in).
- There is a dropdown rail on the transfer side.
- There is a flush, however it is not on the transfer side.
- The tap type is lever.
- There is a mixer tap.
- There is an emergency alarm.
- The emergency pull cord alarm is not fully functional.
- The alarm was out of reach (higher than 10cm (4") from floor) when surveyed.
- Disposal facilities are available in the cubicle.
- There is not a/are not coat hook(s).
-
Position of Fixtures
View
- Wall mounted grab rails are available for the toilet.
- As you face the toilet the wall-mounted grab rails are on both sides.
- There is not a shelf within the accessible toilet.
- There is not a mirror.
- The height of the toilet seat above floor level is 46cm (1ft 6in).
- There is a hand dryer.
- The hand dryer cannot be reached from seated on the toilet.
- The hand dryer is not placed higher than 100cm (3ft 3in).
- There is not a towel dispenser.
- There is not a toilet roll holder.
- There is a wash basin.
- The wash basin can be reached from seated on the toilet.
- The wash basin is not placed higher than 74cm (2ft 5in).
-
Colour Contrast and Lighting
View
- The contrast between the external door and wall is good.
- There is a high colour contrast between the internal door and wall.
- The contrast between the wall-mounted grab rail(s) and wall is good.
- There is a good colour contrast between the dropdown rail(s) and wall.
- The contrast between the walls and floor is good.
- The lighting levels are bright.
-
Baby Change Facilities
View
- Baby change facilities are located within the venue.
- Baby change facilities are located within the accessible toilet.
- The height of the baby change table once extended is 89cm (2ft 11in).
Standard Toilet(s)
-
Availability and Location of Standard Toilets
View
- Standard toilet facilities are available.
-
Access to Standard Female and Male Toilet(s)
View
- The female and male toilet facilities that were surveyed are located on platform 4.
- The female and male toilets are approximately 22m (24yd 2in) from the main entrance.
- Inside the venue, there is level access to the female and male toilets.
- Lighting levels are bright.
Additional Info
- Staff do receive disability awareness / equality training.
- Documents can be requested in Braille.
- Documents can be requested in large print.
- A bowl of water cannot be provided for an assistance dog.
- A member of staff trained in BSL skills is not normally on duty.
- This service cannot be requested.


