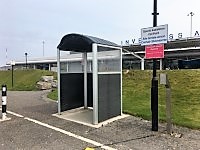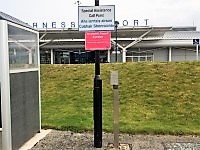Access Guide
Summary
- Passenger Services are available through the Information Desk located in the Main Terminal Building - Check-in Hall.
- For more information on Main Terminal Building - Check-in Hall please click here (new tab).
-
Comments
View
- Passenger Assistance is based at the Information Desk.
- Passengers requiring assistance are requested to pre-book all assistance required at least 48 hours before the scheduled time of departure of their flight.
- This booking should be made with the passengers airline carrier, tour operator or travel agent.
- If this information is not made available within these time frames, assistance may be limited or delayed.
- Carriage by the airline may also be denied.
- Best efforts will be made at all times to accommodate late bookings for assistance.
- At Inverness Airport, a full range of assistance services are available to passengers with additional needs, passengers with learning difficulties and passengers with reduced mobility, including collection from the car park and assistance throughout the airport terminal, through security and departures and onto the aircraft.
- There are limits with regards to providing personal care, for example, staff will assist passengers to the bathroom facilities but are unable to provide any further personal care that may be required.
- Similarly, there is limited assistance provided with regards to administering medical treatments and operating medical equipment.
- If you feel you may need assistance within the bathroom cubicles or with any personal or medical care requirements, you will need to consider travelling with an escort.
Passenger Assistance
- Upon arrival at the airport there are help points and designated shelters located in the Premium and Blue Badge car park 1, bus stop and taxi drop off that connect with the Passenger Services.
- If required a member of staff can provide assistance with luggage.
- The information desk is located on the right as you enter the terminal building.
- There is a reserved seating area located near to the Information Desk and the seating here has armrests.
- There are wheelchairs available to borrow that are free of charge both at Check-In and at Arrivals.
- If required a member of the Passenger Services Team can provide assistance around the airport.
- For more information on the main terminal building - check-in hall please click here.
Accessible Toilet(s) (Check-in Hall - Left Hand Transfer)
- There is an/are accessible toilet(s) for public use.
-
Location and Access
View
- This accessible toilet is located to the right as you enter the Departures Entrance, opposite the Check-in desks.
- This accessible toilet is approximately 20m (21yd 2ft) from the Departures Entrance.
- There is step-free access into the accessible toilet.
-
Features and Dimensions
View
- This is a shared toilet.
- A key is not required for the accessible toilet.
- There is pictorial and written text signage on or near the toilet door.
- The door opens outwards.
- The door is heavy.
- The door is locked by a twist lock.
- The width of the accessible toilet door is 86cm (2ft 10in).
- The door has a horizontal grab rail.
- The dimensions of the accessible toilet are 150cm x 246cm (4ft 11in x 8ft 1in).
- The accessible toilet does not have an unobstructed minimum turning space of 150cm x 150cm.
- The toilet has a non-slip floor.
- There is a lateral transfer space.
- As you face the toilet pan the transfer space is on the right.
- The lateral transfer space is 81cm (2ft 8in).
- The transfer space is obstructed by a waste bin and a sanitary bin.
- There is a flush on the transfer side.
- There is a spatula type lever flush.
- There is a dropdown rail on the transfer side.
- There is an emergency alarm.
- The emergency pull cord alarm was out of reach (higher than 10cm (4") from floor) when surveyed.
- There is not a flashing fire alarm beacon within the toilet.
- Disposal facilities are available in the toilet.
- There is a/are female sanitary and general waste (with no lid) disposal units.
- There is a/are coat hook(s).
- There are coat hooks in the toilet at 120cm and 140cm from the floor.
-
Position of Fixtures
View
- There is a/are wall-mounted grab rail(s) available.
- As you face the toilet the wall-mounted grab rail(s) is/are on both sides.
- There is a vertical wall-mounted grab rail on the transfer side.
- There is a horizontal wall-mounted grab rail on the opposite side of the seat to the transfer space.
- There is a mirror.
- The mirror is not placed at a lower level or at an angle for ease of use.
- There is not a shelf next to the toilet.
- The toilet has a backrest.
- The height of the toilet seat above floor level is 44cm (1ft 5in).
- There is a toilet roll holder.
- The toilet roll holder can be reached from seated on the toilet.
- The toilet roll holder is placed higher than 100cm (3ft 3in).
- The height of the toilet roll holder is 123cm (4ft).
- There is a wash basin.
- The wash basin can be reached from seated on the toilet.
- The wash basin is not placed higher than 74cm (2ft 5in).
- The height of the wash basin is 74cm (2ft 5in).
- There is a vertical wall-mounted grab rail on the right hand side of the wash basin.
- The wash basin tap type is lever.
- There is a mixer tap.
- Taps have clear markings to indicate hot and cold settings.
- There is a soap dispenser.
- The soap dispenser cannot be reached from seated on the toilet.
- The height of the soap dispenser is 105cm.
- There is a towel dispenser.
- The towel dispenser cannot be reached from seated on the toilet.
- The towel dispenser is not placed higher than 100cm (3ft 3in).
- There is a hand dryer.
- The hand dryer cannot be reached from seated on the toilet.
- The hand dryer is not placed higher than 100cm (3ft 3in).
-
Colour Contrast and Lighting
View
- The contrast between the external door and wall is good.
- The contrast between the internal door and wall is good.
- The contrast between the dropdown rail(s) and wall is good.
- The contrast between the wall-mounted grab rail(s) and wall is good.
- The toilet seat colour contrast is good.
- The contrast between the walls and floor is good.
- The lighting levels are good.
Standard Toilet(s) (Check-in Hall)
- Standard toilet facilities are available.
-
Access to Standard Female and Male Toilet(s)
View
- The female and male toilet facilities that were surveyed are located to the right as you enter the Departures Lounge.
- The female and male toilets are approximately 35m (38yd 10in) from the Departures Entrance.
- There is step-free access into the female and male toilet(s).
- There is Braille, tactile, pictorial and written text signage on or near the toilet door.
- There is not a lowered urinal in the male toilet(s).
- An ambulant toilet with wall-mounted grab rails is not available.
- There is not a lowered wash basin.
- The wash basin(s) tap type is sensor.
- There is not a flashing fire alarm beacon within the toilets.
- Lighting levels are good.
- There is a/are similar standard toilet(s) available.


