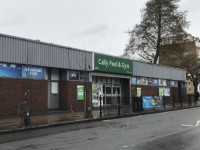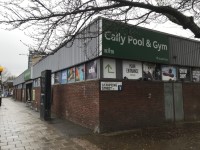Access Guide
Introduction
- Services / facilities within the building include a swimming pool, a shallow pool, and a fitness suite.
Location
- There is a bus stop within 150m (164yds) of the venue.
- The nearest National Rail station is King's Cross.
- The nearest underground station is Caledonian Road.
Opening Times
- Monday 06:30 - 21:30.
- Tuesday 06:30 - 21:30.
- Wednesday 06:30 - 21:30.
- Thursday 06:30 - 21:30.
- Friday 06:30 - 21:30.
- Saturday 08:00 - 17:00.
- Sunday 09:00 - 18:00.
Parking
- The venue does not have its own car park.
-
Public Car Parks
View
- There is not a car park for public use within 200m (approx).
-
On Street Blue Badge Parking
View
- On street marked Blue Badge bays are not available.
-
On Street Standard Parking
View
- Clearly signed and / or standard marked parking bays are available.
- Standard marked parking bays are located on Caledonian Road.
-
Drop-off Point
View
- There is not a designated drop off point.
-
Comments
View
- The on street standard parking bays are 195cm wide.
- There is also on street standard parking on Richmond Avenue and Stanmore Street.
Outside Access (Main Entrance)
-
Entrance
View
- This information is for the entrance located at the front of the building, off Caledonian Road.
- There is ramped/sloped access at this entrance.
- There is not a bell/buzzer.
- There is not an intercom.
- The main door(s) open(s) towards you (pull).
- The door(s) may be difficult to open.
- The door(s) is/are single width with a locked extension leaf.
- The width of the door opening is 90cm.
-
Ramp/Slope
View
- The ramp/slope is located in front of the entrance.
- The gradient of the ramp/slope is slight.
- The ramp/slope is permanent.
- There is not a level landing at the top of the ramp/slope.
- There is not a/are not handrail(s) at the ramp.
-
Comments
View
- There are automatic double width doors to exit.
- The exit doors are push pad activated.
- The push pad is at a height of 100cm.
- Visitors wishing to use the double width doors for entrance may signal to the receptionist (on the inside, to the left of the entrance).
Reception
- The desk/counter is 3m (3yd 10in) from the main entrance.
- There is level access to the desk/counter from the entrance.
- The desk/counter is high (110cm+).
- The desk/counter does not have a low (76cm or lower) section.
- The lighting levels are good.
- There is a hearing assistance system.
- The type of system is a portable loop.
- The hearing assistance system is signed.
- Staff are not trained to use the system.
- The hearing assistance system was not tested at the time of the survey.
- There is a touch screen.
- The touch screen is not at a suitable height for a wheelchair user.
-
Comments
View
- There is seating with armrests available in the reception area.
Inside Access
- There is not level access to the service(s).
- There is not a hearing assistance system.
- This venue does play background music.
- Music is played in the gym.
- Motorised scooters are welcomed in public parts of the venue.
- The lighting levels are good.
Swimming Pool
- There is level access from the changing area to the swimming pool.
- There is not a ramped entrance into the water.
- There is a wet side chair available.
- There is a hoist for wheelchair users to access the water.
- The hoist is manual.
- There are steps into the swimming pool.
- There are 6 steps.
- The steps do have handrails.
- The handrails are on both sides.
- There is a ladder type entrance into the water.
- There is a handrail on both sides of the ladder.
-
Comments
View
- The surveyed ladders are into the main pool.
- The main pool does not have steps into the water.
- The surveyed steps are into the shallow pool.
- The shallow pool does not have a ladder type entrance into the water.
- The shallow pool is at a level water depth of 75cm.
Fitness Suite
-
Access to Fitness Suite
View
- The fitness suite is located immediately beyond the main entrance.
- The fitness suite is 6m (6yd 1ft) from the main entrance.
- There is step free access to the fitness suite.
- There are doors into the fitness suite.
- The doors open away from you (push).
- The doors are double.
- The door(s) may be difficult to open.
- The opening is 170cm (5ft 7in) wide.
-
Fitness Suite (General)
View
- Staff receive some training in assisting disabled people.
- Training provided is online.
- Equipment suitable for mobility or sensory impaired users includes back rower, cable pulldowns, and hand weights.
- A portable hearing assistance system is available for induction.
- There is not clear manoeuvring space between equipment.
- There is level access to all of the equipment.
-
Comments
View
- The portable hearing assistance system is available on request from reception.
- The portable hearing assistance system was not working at the time of survey (February 2024).
Entrance (Changing Village)
- This information is for the entrance located on the right after the reception desk.
-
Entrance
View
- There is step-free access at this entrance.
- The main door(s) open(s) away from you (push).
- The door(s) is/are single width.
- The door(s) may be difficult to open.
- The width of the door opening is 107cm.
- There is a small lip on the threshold of the entrance, with a height of 2cm or below.
-
Comments
View
- The door is released by scanning a smartphone QR code, a bar code on a physical card, or by reception.
- A physical card is available on request from reception.
- There is an exit push pad 95cm from the floor.
- There is an exit push button 107cm from the floor.
Changing Village
- Visitors are advised that the changing village is a mixed gender facility.
Accessible Changing Room (Changing Village Left Hand Transfer)
- There are accessible changing rooms available.
- The accessible changing room is located in the changing village.
- The facility is 9m (9yd 2ft) from the entrance to the changing village.
- The door opens outwards.
- The width of the door is 78cm (2ft 7in).
- The door is locked by a sliding bolt.
- The dimensions of the accessible changing room are 250cm x 224cm (8ft 2in x 7ft 4in).
- The toilet does not have an unobstructed minimum turning space of 150cm x 150cm.
- There is a lateral transfer space.
- As you face the toilet pan the transfer space is on the left.
- The lateral transfer space is 188cm (6ft 2in).
- There is a dropdown rail on the transfer side.
- There is a flush on the transfer side.
- Wall mounted rails are available.
- The toilet seat is 50cm (1ft 8in) above floor level.
- There is a sink.
- The sink can be reached from seated on the toilet.
- The height of the sink is 73cm (2ft 5in).
- The tap type is lever.
- There is a mixer tap.
- There is an emergency alarm in the cubicle.
- The alarm was out of reach (higher than 10cm (4") from floor) when surveyed.
- There is not a locker within the accessible changing room.
- There is a changing bench.
- The facility changing bench is wall mounted.
- The facility changing bench height is fixed.
- The length of the bench is 50cm (1ft 8in).
- There is a wheel in shower.
- The facilities available in the accessible shower are an adjustable shower head, handrails and a flip-down seat.
- The height of the seat is 49cm (1ft 7in).
-
Comments
View
- There are coat hooks 140cm above the floor.
Accessible Shower (Changing Village)
- Accessible shower facilities are available.
- The accessible shower(s) surveyed is/are located to the left as you enter the changing village.
- The facilities available in the accessible shower(s) include; an adjustable shower head, handrails, a shower chair and a flip-down seat.
- The height of the seat is 48cm (1ft 7in).
- Other facilities available include; dropdown rails.
- There is level access to the services from the accessible shower facilities.
Standard Changing Room (Changing Village)
- There is a/are standard changing room(s) available.
- The standard changing room(s) is/are approximately 10m (10yd 2ft) from the main entrance.
- The standard changing room(s) is/are approximately 9m (9yd 2ft) from the reception desk.
- The standard changing room(s) is/are approximately 4m (4yd 1ft) from the main pool and fitness suite.
- The standard changing room(s) surveyed is/are located to the right of the reception area.
- There is level access to the standard changing room(s).
- Shower facilities are available within the changing room(s).
- There is level access to the shower facilities.
-
Comments
View
- There are female and male group changing rooms and private changing cubicles available.
- There is a horizontal grab rail and drop down rail in each of the female and male group changing rooms.
- There is a baby change table in the female group changing room.
- The height of the baby change once extended is 103cm.
Standard Toilet(s) (Changing Village)
-
Availability and Location of Standard Toilets
View
- Standard toilet facilities are available.
-
Access to Standard Shared Toilet(s)
View
- The shared toilets that were surveyed are located in the changing village.
- The shared toilet(s) is/are approximately 8m (8yd 2ft) from the entrance to the changing village.
- Inside the venue, there is level access to the shared toilet(s).
- Lighting levels in the shared toilets are good.
Parent and Baby Room (Changing Village)
- There is a parent and baby room for public use.
- The parent and baby room is located within the changing village.
- The parent and baby room is approximately 4m from the entrance to the changing village.
- There is step-free access to the parent and baby room.
- Staff do not need to be notified for use of the room.
- There is pictorial and written text signage on or near the parent and baby room door.
- The baby change table is not height adjustable.
- The height of the baby change table once extended is 75cm (2ft 6in).
- There are disposal facilities in the parent and baby room.
- There is not a wash basin in the parent and baby room.
- There is a/are chair(s) in the parent and baby room.
- There is not a chair with armrests on both sides.
- There is not a toilet in the parent and baby room.
- The lighting levels are moderate to good.
-
Comments
View
- There are two more parent and baby cubicles in the changing village.
Additional Info
- Documents are not available in Braille.
- Documents are not available in large print.
- A bowl of water can be provided for an assistance dog.
- A member of staff trained in BSL skills is normally on duty.
- Staff are trained to BSL level 3.


