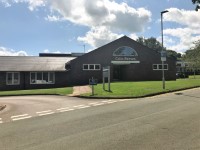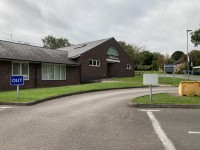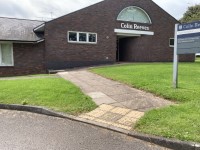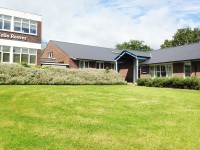Access Guide
Introduction
- Services / facilities within the building include Computing and Mathematics.
Location
- This venue is situated in the main university campus.
- The nearest National Rail station is Stoke-on-Trent.
- There is a bus stop within 150m (164yds) of the venue.
Parking
- The venue does have its own car park.
- Parking is not free for all users.
- The car park type is open air/surface.
- There is/are 0 designated parking bay(s) within the car park.
- The route from the car park to the entrance is accessible to a wheelchair user with assistance.
- Assistance may be required because there is / are dropped kerbs.
- The car park surface is tarmac.
- There is a dropped kerb between the car park and the venue.
- The dropped kerb does have tactile paving.
- The patron does not have to cross a road.
- The car park does not have a height restriction barrier.
- There is not a designated drop off point.
Outside Access (Main Entrance)
- This information is for the entrance located at the front of the building.
- There is not level access into the venue.
- The main door(s) open(s) automatically (towards you).
-
Second set of doors
View
- The automatic doors are push pad activated.
- The door(s) is / are double.
- The width of the door opening is 80cm (2ft 7in).
Level Change (Main Entrance)
- There is a ramp/slope to access this area/service.
- The ramp/slope is permanent.
- There is a level landing at the top of the ramp/slope.
Outside Access (Entrance B)
- This information is for the entrance located at the side of the building.
- There is not level access into the venue.
- The main door(s) open(s) towards you (pull).
- The door(s) is / are double.
- The door(s) is / are heavy.
- The width of the door opening is 160cm (5ft 3in).
Level Change (Entrance B)
- There is a ramp/slope to access this area/service.
- The ramp/slope does bypass the step(s).
- The ramp/slope is located to the left as you face the entrance.
- The ramp/slope is permanent.
- The ramp does have handrails.
- The handrails are on both sides.
- The width of the ramp/slope is 120cm (3ft 11in).
- There is a/are step(s) to access this area/service.
- The step(s) is/are located to the right as you face the entrance.
- There is/are 4 step(s) to the area/service.
- There is tactile paving at the top and bottom of the steps.
- The step(s) is/are not clearly marked.
- The step(s) is/are medium height (11cm - 17cm).
- There is a/are handrail(s) at the step(s).
- The handrail(s) is/are on both sides.
Outside Access (Entrance C)
- This information is for the entrance located at the rear of the building.
- There is not level access into the venue.
- The main door(s) open towards you (pull).
- The doors are double width.
- The door(s) is / are heavy.
- The door opening is 80cm (2ft 7in) wide.
Level Change (Entrance C)
- There is a ramp or slope to access this service.
- The ramp or slope is located at the front of the entrance.
- The ramp or slope is permanent.
Inside Access
- There is level access to the service(s).
- There is not a hearing assistance system.
- This venue does not play background music.
- The lighting levels are good.
-
Comments
View
- There are several automated push pad doors that open outwards to access the main corridor on the ground floor of the building.
Level Change (Inside Access)
- There is a / are step(s) to access this area / service.
- The step(s) is / are located leading to rooms 34-39.
- There is / are 6 step(s) to the area / service.
- The lighting levels at the steps are bright.
- The step(s) is/are clearly marked.
- The step(s) is / are deep.
- The steps do have handrails.
- The handrails are on both sides.
-
Comments
View
- There is not level access to Rooms 34-39 from inside the building, however these rooms can be accessed by using Entrance C.
Other Floors
-
Steps
View
- The floors which are accessible by stairs are G, 1.
- The stairs are located to the right on entering the main entrance.
- The stairs are approximately 5m from the main entrance.
- There are 15+ steps between floors.
- The lighting levels are good.
- The steps are clearly marked.
- The steps are deep (18cm+).
- The steps do have handrails.
- The steps have a handrail on the left going up.
- There is a landing.
-
Other
View
- The area(s)/service(s) on the floors which are not accessible is/are staff offices.
Accessible Toilet
- There are not accessible toilets within this venue designated for public use.
Standard Toilet(s)
-
Availability and Location of Standard Toilets
View
- Standard toilet facilities are available.
-
Access to Standard Female and Male Toilet(s)
View
- The female and male toilet facilities that were surveyed are located on the ground floor.
- The female and male toilets are approximately 3m (3yd 10in) from the main entrance.
- Inside the venue, there is level access to the female and male toilets.
- Lighting levels in the female and male toilets are moderate to good.
Additional Info
- Staff do receive disability awareness / equality training.
- Documents can be requested in Braille.
- Documents can be requested in large print.
- A member of staff trained in BSL skills is not generally on duty.
- This service cannot be requested.




