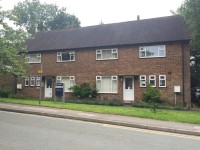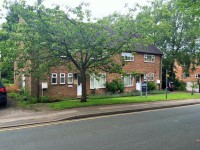Access Guide
Introduction
- Services / facilities within the building include Counselling and Mental Health Support.
- Appointments can be moved to the ground floor of a building nearby if necessary.
Opening Times
- Monday 09:00 - 13:00.
- Monday 14:00 - 17:00.
- Tuesday 09:00 - 13:00.
- Tuesday 14:00 - 17:00.
- Wednesday 09:00 - 13:00.
- Wednesday 14:00 - 17:00.
- Thursday 09:00 - 13:00.
- Thursday 14:00 - 17:00.
- Friday 09:00 - 13:00.
- Friday 14:00 - 17:00.
- Saturday Closed.
- Sunday Closed.
Getting Here
-
By Road
View
- Keele University is located between Junctions 15 and 16 on the M6, just west of Stoke-on-Trent and Newcastle-under-Lyme. The Campus is located just off the A525 road from Newcastle-under-Lyme to Whitchurch.
- Blue Badge holders are able to park in the designated bays throughout the campus. There are Pay and Display car parks available to visitors throughout the campus. Staff require a permit, and can park in the specified staff car parks on campus. Students living off campus are able to purchase a parking permit to park in the student parking zones. Students resident on campus are not permitted to bring a car unless they are studying certain specified courses which require attendance on placements off campus (e.g. medicine, nursing).
-
By Bus
View
- Bus 25 accesses the campus from Stoke-on-Trent Railway Station. Bus 85 stops at Keele Village and Barnes Hall from Crewe Railway Station.
-
By Train
View
- Stoke-on-Trent Station is 5 miles away and Crewe Station is 12 miles from the campus. These stations are served by a number of train companies, including Virgin and London Midland.
-
Useful Links
View
- Please see the University Website's "How To Find Us" page for more detailed information about getting to the campus.
- To view the web page described above click here (opens in new tab).
- The First Group website for details of Bus 25 from Stoke-on-Trent station.
- To view the web page described above click here (opens in new tab).
- The D&G Bus website for details of Bus 85 from Crewe station.
- To view the web page described above click here (opens in new tab).
Useful Information
- To see more information on Disability and Dyslexia Support please click here (opens new tab).
- Telephone Number: 01782 733 950.
- Email: [email protected].
- To see more information on Student Services Centre please click here (opens new tab).
- Telephone Number: 01782 734 481.
- Email: [email protected].
- To see more information on Counselling and Mental Health Support please click here (opens new tab).
- Telephone Number: 01782 734 187.
- Email: [email protected].
- To see more information on Accommodation please click here (opens new tab).
- Telephone Number: 01782 733 065.
- Email: [email protected].
Site/Campus Car Park (Car Park C4)
-
Car Park
View
- The car park is located to the side of the Chancellors Building, off Covert Road.
- The nearest building(s) to this car park is/are the Chancellors Building.
- The car park type is open air/surface.
- The car park does not have a height restriction barrier.
- The car park surface is tarmac.
- Designated Blue Badge parking bays are available.
- The Blue Badge bay(s) is/are clearly marked and signposted.
- There is/are 2 designated Blue Badge parking bay(s) within this car park.
- The dimensions of the designated parking bay(s) are 330cm x 550cm (10ft 10in x 18ft 1in).
- The dimensions of the designated bays do not vary in size.
-
Charges and Restrictions
View
- This car park can be used by Blue Badge holders and staff permit holders.
- There are no parking charges that apply on the day.
-
Drop Off Point
View
- There is not a designated drop off point in this car park.
-
Car Park Access
View
- There is ramped access to the car park from the rest of the campus.
- This car park is clearly signposted from the Covert.
- The nearest designated bay is 25m (27yd 1ft) from the the Chancellors Building.
Outside Access (Main Entrance)
- This information is for the entrance located at the front of the building.
-
Entrance
View
- There is stepped access at this entrance.
- There is a canopy or recess which provides weather protection at this entrance.
- The main door(s) open away from you (push).
- The doors are single.
- The door(s) is / are heavy.
- The door opening is 73cm (2ft 5in) wide.
-
Step(s)
View
- The step(s) is / are located in front of the entrance.
- There is / are 3 step(s) to the area / service.
- There is not tactile paving at the top and bottom of the steps.
- The step(s) is / are clearly marked.
- The step(s) is / are deep.
- The steps do not have handrails.
Reception
- Main reception is located just inside the entrance.
- The desk is 5m (5yd 1ft) from the entrance.
- Clear signage for the reception area is not visible from the entrance.
- There is step free access to this reception area.
- The lighting levels in the reception area are bright.
- The reception desk/counter is low (76cm or lower).
- There is not a clear knee recess beneath the low counter.
- The desk is staffed.
Getting Around
-
Access
View
- There is step free access throughout the ground floor.
- There are not doors in corridors which have to be opened manually.
-
Getting Around
View
- There is not clear signage for building facilities/areas in the foyer/reception area.
- There is good colour contrast between the walls and floor in all areas.
- The lighting levels are good.
- This building does not play background music.
- There is not a hearing assistance system.
Other Floors
-
Steps
View
- The floors which are accessible by stairs are G-1.
- There are 13 steps between floors.
- The lighting levels are medium.
- The steps are clearly marked.
- The steps are deep (18cm+).
- The steps do have handrails.
- The steps have a handrail on both sides.
- There is a landing.
- There is a similar staircase at the opposite end of the building.
-
Other
View
- The area(s)/service(s) on the floors which are not accessible is/are additional interview rooms.
Accessible Toilet.
- There are not accessible toilets within this venue designated for public use.
Standard Toilet(s)
-
Location of Standard Toilet(s)
View
- There are shared standard toilets facilities on the ground floor and the first floor.
-
Standard Toilet Surveyed
View
- A shared standard toilet was surveyed.
- The toilet surveyed is located on the ground floor, to the rear left of the building.
- There is step free access to the standard toilet(s) surveyed from the entrance.
- The standard toilet surveyed is approximately 15m from the main entrance.
- There is not a/are not cubicle(s) suitable for ambulant disabled people in the standard toilet(s) surveyed.


