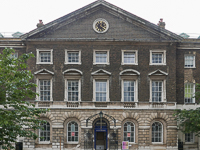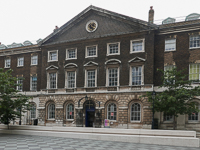Access Guide
Summary
-
Building
View
- Services / Facilities within the building include; a place of worship.
Building Parking
- The building does not have its own dedicated parking.
-
Site/Campus Car Parks
View
- There is not a site/campus car park within approximately 200m.
-
Public Car Parks
View
- There is not a car park for public use within 200m (approx).
-
On Street Parking
View
- Clearly signed and/or standard marked parking bays are not available.
-
Drop Off Point
View
- There is not a designated drop off point.
Approach
-
Approach
View
- The surface of the approach is stone/concrete tiles.
- The slope is to the left of the entrance.
-
Ramp/Slope
View
- There is a ramp/slope on the approach.
- The ramp/slope is permanent, has a slight gradient and has no handrails.
- There is a level landing at the top of the ramp/slope.
- The ramp/slope does bypass the step(s).
-
Step(s)
View
- There is a/are step(s) on the approach.
- There is/are 6 clearly marked step(s), with a central handrail.
- Handrails are at the recommended height (90cm-100cm).
- Handrails do cover the flight of stairs throughout its length.
- Handrails are easy to grip.
- Handrails do extend horizontally beyond the first and last steps.
- The height of the step(s) is/are between the recommended 15cm and 18cm.
- The height of the step(s) is/are 16cm.
- The depth of the step(s) is/are between the recommended 30cm and 45cm.
- The steps are to the right of the entrance.
Outside Access
-
Entrance
View
- This information is for the entrance located at the front of the building.
- This entrance gives access to the chapel.
- The entrance area/door is clearly signed.
- This entrance is signed with 'THE GUY'S CHAPEL'.
- There is step-free access at this entrance.
- There is not a canopy or recess which provides weather protection at this entrance.
- The entrance door(s) does/do contrast visually with its immediate surroundings.
- There is not a bell/buzzer.
- There is an intercom.
- The height of the intercom is 110cm (3ft 7in).
- The main door(s) open(s) away from you (push).
- The door(s) is/are double width.
- The door(s) is/are permanently held open.
- The width of the door opening is 114cm.
- There is a small lip on the threshold of the entrance, with a height of 2cm or below.
- There is a second set of doors.
- The door(s) open(s) towards you (pull).
- The door(s) is/are double width.
- The door(s) is/are heavy.
- The width of the door opening is 108cm.
- There is a small lip on the threshold of the entrance, with a height of 2cm or below.
-
Step(s)
View
- The handrail(s) is/are in the centre of the step(s).
Getting Around
-
Access
View
- There is not step-free access throughout the building .
- There is stepped access to the first floor seating gallery area.
-
Circulation
View
- There are no doors in corridors/walkways which have to be opened manually.
- The type of flooring in corridors/walkways is carpet and tiles.
- There is some flooring in corridors/walkways which includes patterns or colours which could be confusing or look like steps or holes to some people.
- There is high colour contrast between the walls and floor in all areas.
- There is bench seating and single seats without armrests at regular intervals.
- The lighting levels are moderate to good.
-
Signage
View
- Wayfinding signage is not provided.
-
Safe Place(s)
View
- There is not a designated place of safety which can be used by people with dementia, autism or learning disabilities.
-
Audio
View
- This venue does play background music in communal areas.
- Music is played during services.
- There is not a hearing assistance system in the communal areas of the building.
Other Floors
-
Stairs
View
- The stairs are located to the left and right of the main entrance.
- The stairs are approximately 3m from the main entrance.
- The stairs are clearly visible from the entrance.
- The floors which are accessible by the stairs are G and 1.
- There are 15+ steps between floors.
- The height of the step(s) is/are between the recommended 15cm and 18cm.
- The depth of the step(s) is/are not between the recommended 30cm and 45cm.
- The depth of the steps is 25cm.
- The steps are not clearly marked.
- There is a/are handrail(s) at the step(s).
- Handrails are at the recommended height (90cm-100cm).
- Handrails do cover the flight of stairs throughout its length.
- Handrails are easy to grip.
- Handrails do not extend horizontally beyond the first and last steps.
- There is a landing.
- The lighting levels at the steps are low to moderate.
-
Comments
View
- The steps are generally 25cm deep apart from the first two steps and the curved sections of the staircase where they increase to a maximum of 45cm.
There is a handrail on the right going up for the left hand stairs and a handrail on the left going up for the right hand stairs.
- The steps are generally 25cm deep apart from the first two steps and the curved sections of the staircase where they increase to a maximum of 45cm.
Accessible Toilet(s)
- There is not an/are not accessible toilet(s) available.
- The nearest accessible toilet(s) is/are located in the Science Gallery across the courtyard.
Standard Toilet(s)
- Standard toilet facilities are not available.
- The nearest standard toilet(s) is/are located in the Science Gallery across the courtyard.


