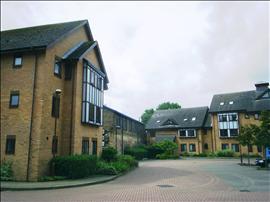Access Guide
Introduction
Location
- The venue is situated within the centre of the town or city.
- This venue is situated in Kingston upon Thames.
- The venue is not situated on a road which has a steep gradient.
- The nearest mainline station is Kingston.
-
Comments
View
- There are 8 separate residence blocks available at Middle Mill.
- The blocks are named Block A,B,C,D,F,G,H and K.
- Access to all blocks can be gained with a key card which is issued to resident students only.
Parking
- The venue does have its own car park.
- There are 3 designated parking bay(s) within the car park.
- The dimensions of the designated parking bay(s) are 300cm x 450cm (9ft 10in x 14ft 9in).
- The car park does not have a height restriction barrier.
-
Comments
View
- The car park surface is block paved.
- The designated parking bay is located outside Block A.
Outside Access (Block A Entrance)
- There is not level access into the venue.
- The main doors open away from you (push).
- The doors are single width.
- The doors are heavy.
- The door opening is 90cm (2ft) wide.
-
Comments
View
- Access to the building is gained via key fob.
Level Change (Block A Entrance)
- There is a ramp or slope to access this service.
-
Comments
View
- Each bock has an identical entrance.
Reception (Building)
- The reception desk is 1m (3ft 3in) from the front entrance.
- There is level access to reception from the entrance.
- The reception desk is medium height.
- Lighting levels are bright.
-
Comments
View
- The Reception Building is situated at the entrance to the car park for all blocks.
Inside Access
- There is level access to the service.
- Lighting levels are bright.
-
Comments
View
- There are 2 adapted rooms available which are located in Block A.
- There are 3 rooms available for students with hearing impairments, each room is fitted with a flashing fire alarm.
- There are 2 rooms available for students with visual impairments, each room has a colour contrasting socket.
- The photograph shows the kitchen in Block A with lowered work surfaces and adapted utilities.
Other Floors
-
Steps
View
- The floors which are accessible by stairs are G-1-2.
- There are 15+ steps between floors.
- The lighting level is bright.
- The steps are clearly marked.
- The steps are deep.
- The steps do have handrails.
- The steps have a handrail on the right going up.
- There is a landing.
-
Comments
View
- Each building has 3 floors. There are rooms located on all floors.
Lift
- There is not a lift for public use.
Accommodation
- 2 room(s) have been adapted for students with wheelchairs.
- The rooms adapted for students with wheelchairs are located on the ground floor of Block A.
- The height of the bed is 50cm (1ft 7in).
- The ground floor rooms liocated in Block A are accessible via key fob
- The adapted rooms do have en-suite facilities.
- The dimensions of the en-suite are 2.1m x 2.1m (6ft 10in x 6ft 10in).
- The door opens inwards.
- There is a functional emergency alarm fitted.
- As you face the toilet pan lateral transfer is to the right.
- The lateral transfer is 140cm (4ft 7in).
- The basin is 75cm (2ft 5in) from the ground.
- The toilet seat is 45cm (1ft 5in) above floor level.
- Lever taps are fitted to the hand basin.
- There is not a bath.
- There is a roll in shower.
- The shower controls are 100cm (3ft 3in) from ground level.
- Twist / turn shower controls are used.
- Mirrors are placed at a lower level or angled for ease of use.
- As you face the toilet grab rails are to the right and left.
- Wall mounted and drop down rails are available.
- The contrast between walls and floors is good.
- Block A has an adapted kitchen available for students using the 2 adapted rooms.
- 3 room(s) have been adapted for hearing impaired students.
- Vibrating fire alarms are available.
- Flashing fire alarms are available.
- 2 room(s) have been adapted for visually impaired students.
- Vibrating fire alarms are available.
- Some standard rooms are accessible to wheelchair users.
- .
Additional Info
- The photograph shows the shower unit available in one of the adapted rooms.

