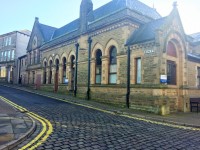Access Guide
Summary
- This is a non patient office property.
- The building is used for health visitor meetings only.
Getting Here
-
By Road
View
- Located off the main Deardengate Road in the centre of Haslingon Town.
- There is a public car park to the rear of the building.
-
By Bus
View
- There is a bus stop on John Street approximately 0.1 miles away.
-
By Train
View
- The nearest train station is Accrington train station approximately 5 miles away.
-
Useful Links
View
- Transdev Lancashire United Ltd.
- To view the web page described above click here (opens in new tab).
Getting Help and Assistance
- A member of staff trained in BSL skills is not normally on duty.
- British Sign Language interpreters can be provided on request.
- Language interpreters can be provided on request.
- The alternative formats documents can be provided in include; Braille on request, large print on request, Makaton on request, voice recognition CD on request and audio on request.
- There is not a wheelchair to borrow to aid transferring around the building.
- Water bowls for assistance dogs are not available.
- Home visits services are available.
Parking
-
Parking
View
- The venue does not have a dedicated car park.
Public Parking
-
On Street Standard Parking
View
- Standard on street parking is available.
-
Public Car Park
View
- There is a car park for public use within approximately 200m (219yd).
- The public car park is located on Hindle Street.
- The name of the car park is Hindle Street Short Stay Car Park.
-
Drop-off Point
View
- There is not a designated drop-off point.
Bus Stop(s) and Drop-off Point(s)
-
Bus Stop(s)
View
- There is not an onsite bus stop.
-
Drop-off Point(s)
View
- There is not a/are not clearly marked onsite drop-off point(s).
Outside Access (Main Entrance)
-
Entrance Details
View
- This information is for the entrance located at the front of the building.
- The entrance area/door is clearly signed.
- There is stepped access at this entrance.
- There is a canopy or recess which provides weather protection at this entrance.
- The entrance door(s) does/do contrast visually with its immediate surroundings.
- The main door(s) open(s) towards you (pull).
- The door(s) is/are single width.
- The door(s) is/are heavy.
- The width of the door opening is 90cm.
-
Step Details
View
- The step(s) is/are located at the front of the entrance.
- There is/are 1 step(s).
- The step(s) is/are not clearly marked.
- There is not tactile paving at the top and bottom of the step(s).
- The height of the step(s) is/are between the recommended 15cm and 18cm.
- The going of the step(s) is/are between the recommended 30cm and 45cm.
- There is not a/are not handrail(s) at the step(s).
Getting Around The Building
-
Access
View
- There is not step free access throughout the majority of the building.
- There is/are 2 clearly marked step(s), with a handrail on the right going up, for access to staff offices on the first floor.
- The height of the step(s) is/are between the recommended 15cm and 18cm.
- The going of the step(s) is/are between the recommended 30cm and 45cm.
-
Circulation
View
- There are not doors in corridors which have to be opened manually.
- The type of flooring in walkways and corridors is carpet.
- Handrails with a rounded or oval profile are not provided in corridors.
- There is good colour contrast between the walls and floor in all areas.
- The lighting levels are good.
-
Signage
View
- Wayfinding signage is not provided.
- The colour, design and typeface of signs is consistent throughout the building.
- Dementia friendly signage is not provided.
-
Audio
View
- This venue does not play background music in public areas.
- There is not a hearing assistance system in the public areas of the building.
Other Floors
-
Stairs
View
- Signs indicating the location of the stairs are not clearly visible from the entrance.
- There are manual, light, single doors to enter and exit the stairwell on all floors.
- The floors which are accessible by stairs are G, 1.
- There are 15 steps between floors.
- The height of the step(s) is/are between the recommended 15cm and 18cm.
- The going of the step(s) is/are not between the recommended 30cm and 45cm.
- The steps are clearly marked.
- The steps do have handrails.
- The steps have a handrail on both sides.
- Handrails are at the recommended height (90cm-100cm).
- Handrails do cover the flight of stairs throughout its length.
- Handrails are easy to grip.
- Handrails do extend horizontally beyond the first and last steps.
- There is a landing.
- Clear signs indicating the facilities on each floor of the building are not provided on landings.
- The lighting levels are good.
-
Other
View
- The area(s)/service(s) on the floors which are not accessible is/are staff offices.
Accessible Toilet
- Accessible toilet facilities are not available.
Standard Toilet(s)
- Standard toilet facilities are available.
-
Access to Standard Female and Male Toilet(s)
View
- The female and male toilet facilities that were surveyed are located on the first floor.
- Inside the venue, there is not level access to the female and male toilets.
- There is pictorial signage on or near the toilet door.
- An ambulant toilet with wall mounted grab rails is not available.
- The tap type is twist/turn.
- There is not a flashing fire alarm beacon within the toilets.
- Lighting levels are good.

