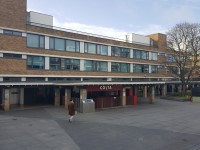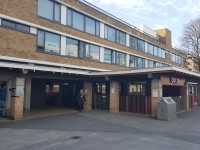Access Guide
Introduction
- Services / facilities within the building include student accommodation services.
Location
- The venue is situated within the centre of the campus.
- This venue is situated in Bailrigg.
- The nearest mainline station is Lancaster.
- There is not a bus stop within 150m (164yds) of the venue.
Parking (Visitor and Staff Car Park A)
- The venue does have its own car park.
- Parking is not free for all users.
- Parking is free for Blue Badge holders.
- The car park type is open air/surface.
- Parking spaces for Blue Badge holders cannot booked in advance.
- There is/are 10 Blue Badge parking bay(s) within the car park.
- The dimensions of the Blue Badge parking bay(s) are 370cm x 600cm (12ft 2in x 19ft 8in).
-
Venue Car Park
View
- Designated parking bays are clearly marked.
- The nearest Blue Badge bay is 131m (143yd 9in) from the main entrance.
- The furthest Blue Badge bay is 147m (160yd 2ft) from the main entrance.
- The route from the car park to the entrance is accessible to a wheelchair user with assistance.
- Assistance may be required because there is / are slopes/ramps.
- The car park surface is tarmac.
- There is not a road to cross between the car park and the entrance.
- The car park does not have a height restriction barrier.
- There is not a designated drop off point.
-
Comments
View
- For more information on parking available on campus, please see the University Car Parking Policy.
Outside Access (Main Entrance - Flats 2, 3, 7 and 8)
- This information is for the entrance located at the front of the building on Alexandra Square.
- There is not level access into the venue.
- The intercom is in a suitable position to allow wheelchair users to gain access.
- The main door(s) open(s) towards you (pull).
- The door(s) is / are single.
- The door(s) is / are heavy.
- The width of the door opening is 80cm (2ft 7in).
-
Comments
View
- There is a similar entrance to the front right of the building, leading to flats 1 and 6, and family flats 19 and 20.
- Access to the entrances is by keyfob.
- The height of the keyfob sensors is 102cm.
Level Change (Main Entrance - Flats 2, 3, 7 and 8)
- There is a ramp/slope to access this area/service.
- The ramp/slope is located at the front of the entrance.
- The ramp/slope is permanent.
Inside Access
- There is level access to the service(s).
- The lighting levels are medium.
Other Floors
-
Steps
View
- The floors which are accessible by stairs are A-B-C-D.
- The stairs are located ahead as you enter the building.
- The stairs are approximately 1m from the main entrance - flats 2, 3, 7 and 8.
- There are 15+ steps between floors.
- The lighting levels are medium.
- The steps are not clearly marked.
- The steps are deep (18cm+).
- The steps do have handrails.
- The steps have a handrail on both sides.
- There is a landing.
-
Other
View
- The area(s)/service(s) on the floors which are not accessible is/are student accommodation.
Accommodation
-
Location of Accessible Accommodation
View
- The establishment provides 0 accessible accommodation facilities with an ensuite and/or separate accessible bathroom.
-
Standard Rooms on Other Floors
View
- There are standard rooms on other floors.
- The other floors cannot be accessed by lift.
- Adjoining rooms are not available.
Accessible Toilet
- There are not accessible toilet facilities within this venue.
Standard Toilet(s)
-
Availability and Location of Standard Toilets
View
- Standard toilet facilities are not available.
Additional Info
- Staff do receive disability awareness / equality training.
- Documents can be requested in Braille.
- Documents can be requested in large print.
- A member of staff trained in BSL skills is not generally on duty.
- This service can be requested.
- Staff are Text Relay aware.
-
Comments
View
- The photograph shows a typical kitchen and dining room of which there are two on each floor.


