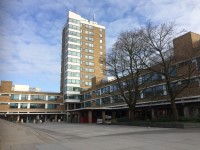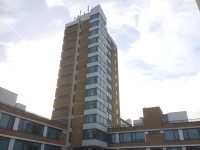Access Guide
Introduction
- Services / facilities within the building include student accommodation services.
Location
- The venue is situated within the centre of the campus.
- This venue is situated in Bailrigg.
- The nearest mainline station is Lancaster.
- There is a bus stop within 150m (164yds) of the venue.
Parking
- The venue does have its own car park.
- Parking is not free for all users.
- Parking is free for Blue Badge holders.
- The car park type is open air/surface.
- Parking spaces for Blue Badge holders cannot booked in advance.
- There is/are 10 Blue Badge parking bay(s) within the car park.
- The dimensions of the Blue Badge parking bay(s) are 370cm x 600cm (12ft 2in x 19ft 8in).
-
Venue Car Park
View
- Designated parking bays are clearly marked.
- The nearest Blue Badge bay is 147m (160yd 2ft) from the main entrance.
- The furthest Blue Badge bay is 163m (178yd 9in) from the main entrance.
- The route from the car park to the entrance is accessible to a wheelchair user with assistance.
- Assistance may be required because there is / are slopes/ramps.
- The car park surface is tarmac.
- There is not a road to cross between the car park and the entrance.
- The car park does not have a height restriction barrier.
- There is not a designated drop off point.
-
Comments
View
- For more information on parking available on campus, please see the University Car Parking Policy.
Outside Access (Main Entrance)
- This information is for the entrance located at the front of the building, on Alexandra Square.
- There is not level access into the venue.
- The intercom is in a suitable position to allow wheelchair users to gain access.
- The main door(s) open(s) automatically (towards you).
- The door(s) is / are single.
- The width of the door opening is 93cm (3ft 1in).
- There is a small lip on the threshold of the entrance, with a height of 2cm or below.
-
Comments
View
- The door is keyfob operated to enter and push button to exit.
- The height of the keyfob sensor is 119cm.
- The height of the push button is 115cm.
Level Change (Main Entrance)
- There is a ramp/slope to access this area/service.
- The ramp/slope is located at the front of the entrance.
- The ramp/slope is permanent.
Inside Access
- There is not level access to the service(s).
- There is not a hearing assistance system.
- This venue does not play background music.
- The lighting levels are medium.
- Motorised scooters are welcomed in public parts of the venue.
- Customers can charge scooters or wheelchairs at the venue.
Level Change (Inside Access)
- There is a/are step(s) to access this area/service.
- The step(s) is/are located leading from floors B-C-D-E.
- There is/are 4 step(s) to the area/service.
- The lighting levels at the step(s) are bright.
- The step(s) is/are clearly marked.
- The step(s) is/are deep (18cm+).
- There is a/are handrail(s) at the step(s).
- The handrail(s) is/are on both sides.
Other Floors
-
Steps
View
- The floors which are accessible by stairs are A-B-C-D-E-F-G-H-I-J-K-L-M-O.
- There are 15+ steps between floors.
- The lighting levels are medium.
- The steps are clearly marked.
- The steps are deep (18cm+).
- The steps do have handrails.
- The steps have a handrail on both sides.
- There is a landing.
-
Other
View
- The area(s)/service(s) on the floors which are not accessible is/are rooms B1-B16, C1-C16, D1-D16, E1-E16.
Lift
- There is a lift for public use.
- The lift is located in the foyer of the main entrance to the left.
- The lift is a standard lift.
- The floors which are accessible by this lift are A-B-C-D-E-F-G-H-I-J-K-L-M-O.
- The lift is approximately 11m (12yd 1in) from the main entrance.
- Staff do not need to be notified for use of the lift.
- The clear door width is 76cm (2ft 6in).
- The dimensions of the lift are 89cm x 153cm (2ft 11in x 5ft).
- There are not separate entry and exit doors in the lift.
- There is not a mirror to aid reversing out of the lift.
- The lift does have a visual floor indicator.
- The lift does have an audible announcer.
- The lift does not have Braille markings.
- The lift does have tactile markings.
- The controls for the lift are within 90cm - 120cm from the floor.
- The lighting level in the lift is medium.
Accommodation
-
Location of Accessible Accommodation
View
- The establishment provides 0 accessible accommodation facilities with an ensuite and/or separate accessible bathroom.
-
Standard Rooms on Other Floors
View
- There are standard rooms on other floors.
- The other floors can be accessed by lift.
- There is level access to standard rooms on other floors.
- Adjoining rooms are not available.
Accessible Toilet
- There are not accessible toilet facilities within this venue.
Standard Toilet(s)
-
Availability and Location of Standard Toilets
View
- Standard toilets are not available.
Additional Info
- Staff do receive disability awareness / equality training.
- Documents can be requested in Braille.
- Documents can be requested in large print.
- A member of staff trained in BSL skills is not generally on duty.
- This service can be requested.
- Staff are Text Relay aware.
-
Comments
View
- The photograph shows a typical kitchen and dining area.


