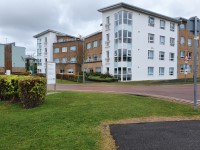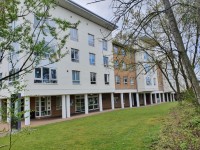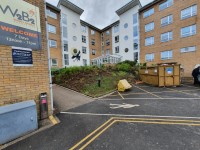Access Guide
Introduction
- Services / facilities within the building include the College Porters Lodge, Administrators Office and Residence Office, a computer area and a meeting room.
Getting Here
-
By Road
View
- Lancaster University is located to the South of the City of Lancaster, off the A6. The University can be accessed via Junction 33 of the M6.
- There are a number of car parks throughout the site. The main car parks are located on Bowland Avenue and South West Drive.
-
By Bus
View
- Local buses stop are available to the Southern Perimeter bus stop on South Drive, the Furness College bus stop on South East Drive, and the Underpass at the centre of the campus.
-
By Train
View
- The nearest railway station is Lancaster, approximately 3.9 miles from the University. Buses are available from the station to the University.
Useful Information
- To see more information on Disability Services please click here (opens new tab).
- Telephone Number: 01524 592 111.
- Email: [email protected].
- To see more information on Health Services please click here (opens new tab).
- Telephone Number: 01524 387 780.
- To see more information on Wellbeing, Counselling, and Mental Health please click here (opens new tab).
- Telephone Number: 01524 592 690.
- Email: [email protected].
- To see more information on The Base please click here (opens new tab).
- Telephone Number: 01524 592 525.
- Email: [email protected].
- To see more information on Accommodation please click here (opens new tab).
- Telephone Number: 01524 594 910.
- Email: [email protected].
Site/Campus Car Park (Car Park F)
-
Car Park
View
- The car park is located South Drive opposite Info Lab 21.
- The nearest building(s) to this car park is/are Pendle College.
- The car park type is open air/surface.
- The car park does not have a height restriction barrier.
- The car park surface is tarmac.
- Designated Blue Badge parking bays are available.
- The Blue Badge bay(s) is/are clearly marked and signposted.
- There is/are 4 designated Blue Badge parking bay(s) within this car park.
- The dimensions of the designated parking bay(s) are 240cm x 470cm (7ft 10in x 15ft 5in).
- The dimensions of the designated bays do not vary in size.
-
Charges and Restrictions
View
- This car park can be used by anybody.
- Parking charges apply for all except Blue Badge holders.
- Signs are provided to give information on parking charges/restrictions.
- Signs are clearly presented.
- Payment machines are located throughout the car park.
- There is a payment machine at a convenient height for wheelchair users.
- There is a level turning space (minimum 185cm x 210cm) in front of the payment machine(s).
- Payment can be made by phone.
-
Drop Off Point
View
- There is not a designated drop off point in this car park.
-
Car Park Access
View
- There is level access to the car park from the car park.
- This car park is clearly signposted from the Pendle Building.
- The nearest designated bay is 115m (125yd 2ft) from the Pendle Building Main Entrance South Spine.
Outside Access (Main Entrance South Spine)
-
Entrance
View
- This information is for the entrance located on the South Spine pathway.
- There is ramped/sloped access at this entrance.
- There is not a bell/buzzer.
- There is not an intercom.
- There is a canopy or recess which provides weather protection at this entrance.
- The main door(s) open(s) automatically.
- The door(s) is/are push pad activated.
- The door(s) is / are single.
- The width of the door opening is 94cm (3ft 1in).
- There is a small lip on the threshold of the entrance, with a height of less than 2cm.
-
Ramp/Slope
View
- There is a ramp/slope at this entrance.
- The ramp/slope is located on the pathway leading to the entrance.
- The ramp/slope gradient is slight.
Outside Access (Porters Entrance)
-
Entrance
View
- This information is for the entrance located at the rear of the building on Pendle Avenue.
- There is ramped/sloped and stepped access at this entrance.
- There is not a bell/buzzer.
- There is not an intercom.
- There is not a canopy or recess which provides weather protection at this entrance.
- The main door(s) open(s) towards you (pull).
- The door(s) is / are double (with one leaf locked).
- The door(s) may be difficult to open.
- The width of the door opening is 90cm (2ft 11in).
- There is a small lip on the threshold of the entrance, with a height of less than 2cm.
-
Ramp/Slope
View
- There is a ramp/slope at this entrance.
- The ramp/slope is located on the pathway leading to the entrance.
- The ramp/slope does not bypass the step(s).
- The ramp/slope gradient is steep.
- The ramp is permanent.
- There is not a level landing at the top of the ramp.
- The ramp does not have handrails.
-
Step(s)
View
- There is a / are step(s) at this entrance.
- The step(s) is / are located leading to the entrance.
- There is / are 15+ step(s) to access the entrance.
- There is tactile paving at the top and bottom of the step(s).
- The step(s) is / are not clearly marked.
- The step(s) is / are medium height (11cm - 17cm).
- The steps do have handrails.
- The handrails are on the left going up the step(s).
Reception (Porters Lodge)
- The Porters reception is located beyond the porters entrance.
- The desk is 10m (10yd 2ft) from the main entrance.
- The reception area is clearly visible from the entrance.
- There is step free access to this reception area.
- The lighting levels in the reception area are good.
- The reception desk/counter is medium height (77cm - 109cm).
- There is not a low section of the counter (76cm or below) available.
- The desk is staffed.
- There is not a hearing assistance system.
Inside Access
- There is level access to the service.
- There is not a hearing assistance system.
- The lighting levels are good.
Accessible Toilet(s)
- There is not an/are not accessible toilet(s) available.
- The nearest accessible toilet(s) is/are located in the George Fox Building.
Standard Toilet(s)
- Standard toilet facilities are available.
-
Toilet Facilities
View
- The shared toilet is located to the right beyond the main entrance.
- There is step-free access into the toilet(s).
- The standard toilet(s) is/are approximately 7m from the main entrance.
- The colour contrast between the external toilet door(s) and wall(s) is fair.
- There is pictorial signage on or near the toilet door.
- An ambulant toilet cubicle is not available.
- The height of the wash basin(s) is 76cm.
- The wash basin(s) tap type is lever mixer.
- Lighting levels are good.



