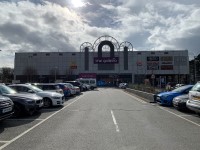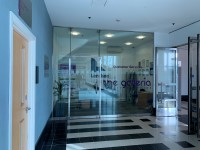Access Guide
Getting Here
- The Galleria is located in the centre of Hatfield, just off the A1 between junctions 3 and 4.
If coming from junction 3 follow the A1001 northwards.
If coming from junction 4 follow the A1001 southwards. - There are 3 car parks at The Galleria. 2 of which are open-air and 1 is multi-storey.
There are several Blue Badge bays in each car park. - There is a bus stop within 150 metres of the shopping centre.
- The nearest bus stop is located on Cavendish Way, approximately 0.2 miles from The Galleria.
- For more information on Bus timelines please click here (opens new tab).
- The nearest railway station is Hatfield.
- Hatfield Station is approximately 1.6 miles from the venue.
- For more information on Hatfield Station (National Rail) please click here (opens new tab).
- For more information on Thameslink Railway please click here (opens new tab).
Getting Help and Assistance
- British Sign Language interpreters cannot be provided on request.
- There is not an assistance dog toilet or toileting area at the venue/nearby.
- There is a designated place of safety which can be used by people with dementia, autism or learning disabilities.
- The place of safety is located in a void unit on the lower level.
Customers who would like to use this space need to visit the customer service desk beforehand. - Water bowls for assistance dogs are available.
- There are mobility aids available.
- The mobility aids available include wheelchairs, motorised wheelchairs and mobility scooters.
- To obtain mobility aids please contact the venue on 01707 278 301 or book in advance.
- Please note when hiring a scooter or wheelchair, ID is required (proof of address) or your disabled badge.
Related Access Guides (The Galleria Parking)
Lift (Lower and Upper Level South Shops and Car Parks 5 & 6)
- There is a lift for public use.
- The lift is located opposite Caffé Nero.
- Signs indicating the location of the lift are clearly visible from the entrance.
- There is 1 other lift in this location.
- The other lift has very similar/identical specifications.
- The lift is a standard lift.
- A member of staff does not need to be notified for use of the lift.
- The floors which are accessible by this lift are 1 (lower level), 3 (upper level), 5 (car park) and 6 (car park).
- Clear signs indicating the facilities on each floor are not provided on lift lobby landings.
- There is a clear level manoeuvring space of 150cm × 150cm in front of the lift.
- Lift doors do contrast visually with lift lobby walls.
- The external controls for the lift are within 90cm - 110cm from the floor.
- The colour contrast between the external lift controls and the control plate is poor.
- The colour contrast between the external lift control plate and the wall is good.
- The clear door width is 110cm (3ft 7in).
- The dimensions of the lift are 170cm x 200cm (5ft 7in x 6ft 7in).
- There are no separate entry and exit doors in the lift.
- There is a mirror to aid reversing out of the lift.
- There is not a list of floor services available within the lift.
- The lift does have a visual floor indicator.
- The lift does have an audible announcer.
- The controls for the lift are within 90cm - 120cm from the floor.
- There is not a hearing loop system.
- The lift does have Braille markings.
- The lift does have tactile markings.
- The lighting levels in the lift are good.
Step(s)
- There is a/are step(s) located at the foot of the escalators.
- The step(s) is/are used to access the escalators.
- There is/are 4 step(s).
- The step(s) is/are not clearly marked.
- The height of the step(s) is/are between 15cm and 18cm.
- The going of the step(s) is/are between 30cm and 45cm.
- There is a/are handrail(s) at the step(s).
- The handrail(s) is/are on both sides.
- Handrails are at the recommended height (90cm-100cm).
- Handrails do cover the flight of stairs throughout its length.
- Handrails are easy to grip.
- Handrails do not extend horizontally beyond the first and last steps.
- The lighting levels at the step(s) are good.
Escalator(s)
- Wayfinding signage is not provided for escalators.
- The escalators go both up and down.
- The floors which are accessible by escalator(s) are G and 1.
- The escalator(s) steps are not clearly marked.
- The foot and head of the escalator(s) are not clearly marked.
- The lighting levels at the escalator(s) are good.
Other Floors
- Stairs can be used to access other floors.
- The stairs are located on both sides of the of the shopping centre.
- The floors which are accessible by stairs are G and 1.
- There are 15+ steps between floors.
- The height of the step(s) is/are not between the recommended 15cm and 18cm.
- The going of the step(s) is/are between the recommended 30cm and 45cm.
- The steps are clearly marked.
- There is a/are handrail(s) at the step(s).
- The steps have a handrail on both sides.
- Handrails are not at the recommended height (90cm-100cm).
- Handrails do cover the flight of stairs throughout its length.
- Handrails are easy to grip.
- Handrails do not extend horizontally beyond the first and last steps.
- There is not a landing.
- Clear signs indicating the facilities on each floor are not provided on landings.
- The lighting levels at the steps are good.
Lift
- There is a lift for public use.
- The lift is located to the right as you enter the south entrance.
- The lift is a standard lift.
- The floors which are accessible by this lift are G and 1.
- Clear signs indicating the facilities on each floor are not provided on lift lobby landings.
- There is a clear level manoeuvring space of 150cm × 150cm in front of the lift.
- Lift doors do contrast visually with lift lobby walls.
- The external controls for the lift are within 90cm - 110cm from the floor.
- The colour contrast between the external lift controls and the control plate is poor.
- The colour contrast between the external lift control plate and the wall is fair.
- The clear door width is 107cm (3ft 6in).
- The dimensions of the lift are 167cm x 186cm (5ft 6in x 6ft 1in).
- There are no separate entry and exit doors in the lift.
- There is a mirror to aid reversing out of the lift.
- There is not a list of floor services available within the lift.
- The lift does have a visual floor indicator.
- The lift does have an audible announcer.
- The controls for the lift are within 90cm - 120cm from the floor.
- There is not a hearing loop system.
- The lift does have Braille markings.
- The lift does have tactile markings.
- The lighting levels in the lift are low.
Step(s)
- There is a/are step(s) located to the right as you face the escalators.
- The step(s) is/are used to access the escalators.
- There is/are 5 step(s).
- The step(s) is/are clearly marked.
- The height of the step(s) is/are between 15cm and 18cm.
- The going of the step(s) is/are between 30cm and 45cm.
- There is a/are handrail(s) at the step(s).
- The handrail(s) is/are on both sides.
- Handrails are at the recommended height (90cm-100cm).
- Handrails do cover the flight of stairs throughout its length.
- Handrails are easy to grip.
- Handrails do extend horizontally beyond the first and last steps.
- There is a second lower handrail.
- The lighting levels at the step(s) are good.
Escalator(s)
- Wayfinding signage is not provided for escalators.
- The escalators go both up and down.
- The floors which are accessible by escalator(s) are G and 1.
- The escalator(s) steps are not clearly marked.
- The foot and head of the escalator(s) are not clearly marked.
- The lighting levels at the escalator(s) are good.
Ramp(s) or Slope(s) (Galleria Upper Level South - Restaurant Bridge)
- There is a ramp/slope located between the upper level shopping area and the upper restaurant bridge.
- The gradient of the ramp/slope is steep.
- The ramp/slope is permanent.
- There is not a level landing at the top of the ramp/slope.
- There is a/are handrail(s) at the ramp.
- The handrail(s) is/are on both sides of the ramp.
- The lighting levels at the ramp/slope are good.
Entrance (Customer Services)
- This information is for the entrance located on the north side of the upper level of The Galleria.
- The entrance area/door is clearly signed.
- This entrance sign says 'Customer Services'.
- There is step-free access at this entrance.
- The entrance door(s) does not/do not contrast visually with its immediate surroundings.
- The main door(s) open(s) both ways.
- The door(s) is/are single width.
- The door(s) is/are heavy.
- The width of the door opening is 86cm.
Reception (Customer Services)
- The reception point is located in the customer services room.
- The reception point is approximately 1m (3ft 3in) from the Customer Services entrance.
- The reception area/desk is clearly visible from the entrance.
- There is step-free access to the reception point.
- There is a clear unobstructed route to the reception point.
- There are no windows, TVs, glazed screens or mirrors behind the reception point which could adversely affect the ability of someone to lip read.
- The reception counter is not placed in front of a background which is patterned.
- The lighting levels at the reception point are good.
- The height of the reception counter is 84cm .
- There is not sufficient space to write or sign documents on the counter.
- There is a lowered section of the counter.
- The height of the lowered section of the counter is 76cm.
- There is sufficient space to write or sign documents on the lowered section of the counter.
- There is a clear knee recess beneath the low/lowered section of the counter.
- The bell is at a suitable height for a wheelchair user.
- Clipboards can be provided to anyone who is unable to use the desk.
- There is not a hearing assistance system at the reception point.
- The type of flooring in the reception area is carpet.
- There is a waiting area close to the reception point.
- Access to the waiting area is unobstructed.
- The following types of seating can be found in this area; chairs without armrests.
- There is not sufficient space for a wheelchair user to use the waiting area.
Related Access Guides
- To view other AccessAble Detailed Access Guides that are related to this one please use the links below.
- The Galleria - Lower Level Main link (new tab) - click here
- The Galleria - Lower Level North link (new tab) - click here
- The Galleria - Upper Level link (new tab) - click here


