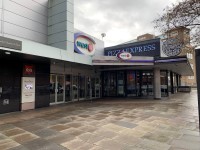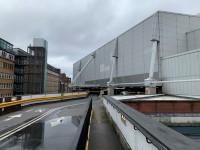Access Guide
Getting Here
- Head north on the A3220 and take the first exit on the roundabout leading you on to Shephard's Bush Green.
Take the first left onto Rockley Road and then the next first left onto Charecroft Way.
The West 12 Shopping Centre car park will be located on the left at the end of that road. - The shopping centre has its own multi-storey car park with 9 designated Blue Badge bays.
Parking is not free for visitors or Blue Badge holders. - There is a bus stop within 150 metres of the shopping centre.
- Shephard's Bush Bus Station is located to the north of the shopping centre, opposite NatWest Bank.
Shephard's Bush Bus Station is served by routes 72, 95, 220 and 283. - For more information on the TFL Journey Planner tool, which includes all forms of public transport. The tool has the option to select filters such as step-free routes or maximum walking times please click here (opens new tab).
- For more information on TFL accessibility guides, including large print maps and audio guides to order or download please click here (opens new tab).
- The nearest railway station is Shephard's Bush.
- Shepherd’s Bush Station is approximately 0.1 mile from the shopping centre.
The station has direct connections to Willesden Junction, Kensington Olympia, West Brompton and Clapham Junction.
There is step-free access at the station. - For more information on Shepherd's Bush Station (National Rail) please click here (opens new tab).
- The nearest underground station is Shephard's Bush.
- Shephard's Bush Underground Station is approximately 240ft from the shopping centre.
There is not step-free access at the station.
The nearest underground station with step-free access is Wood Lane, approximately 0.7 mile from the shopping centre. - For more information on Shephard's Bush Underground Station (TFL) please click here (opens new tab).
Getting Help and Assistance
- There is not a member of staff trained in British Sign Language. Please phone the venue in advance for more information
- British Sign Language interpreters cannot be provided on request.
- There is not an assistance dog toilet or toileting area at the venue/nearby.
- There is not a designated place of safety which can be used by people with dementia, autism or learning disabilities.
- There are not mobility aids available.
Multi-Storey Car Park
- The shopping centre does have its own parking facilities.
- The car park is located off Charecroft Way.
- The car park type is multi-storey.
- The car park does have a height restriction barrier.
- The maximum height of the restriction barrier is 1.98cm (1in).
- The car park does have a barrier control system.
- There is a touchscreen at the barrier.
- The car park surface is tarmac.
- There is a/are Blue Badge parking bay(s) available.
- On the east side of the car park, opposite the lifts leading to Lidl.
- There is a total of 169 parking bays in the car park of which 9 are designated for the use of Blue Badge holders.
- There are parking charges for the car park.
- Parking charges can be refunded at the venue.
- Parking is not free for Blue Badge holders.
- To see the parking charges please click here (opens new tab).
- Payment machines are located just before the car park pedestrian exit leading into the shopping centre.
- The route from the car park to the entrance is accessible to a wheelchair user with assistance.
- Assistance may be required because there is/are slopes/ramps.
- There is not a/are not clearly marked drop-off point(s).
Multi-Storey Designated Parking Level
- There is/are 9 designated Blue Badge parking bay(s) on this level.
- The Blue Badge bay(s) is/are clearly marked.
- The dimensions of the designated Blue Badge parking bay(s) surveyed are 370cm x 500cm (12ft 2in x 16ft 5in).
- There is not a 120cm marked zone around the Blue Badge parking bay(s).
-
Parent and Child Parking
View
- Clearly marked/signposted parent and child parking bays are not available on this level.
-
Paying
View
- Payment signs are provided.
- Payment signs are clearly presented.
- Payment signs are located at the entrance to the car park and at the payment machines in the car park.
- Payment term signs do make it clear if parking charges apply to Blue Badge holders.
- Payment machines are located throughout this level.
- There is a payment machine at a convenient height for wheelchair users.
- There is a level turning space (minimum 185cm x 210cm) in front of the payment machine(s).
-
Access from the Car Park
View
- The pedestrian exit on this level gives access to first floor of West 12.
- The route to the pedestrian exit is accessible to a wheelchair user unaided.
- It may be necessary to cross the path of moving vehicles between the Blue Badge parking bays and the pedestrian exit on this level.
- The pedestrian exit is clearly visible from the car park.
- There are not marked walkways on this level to make routes safer for pedestrians.
- There is not wayfinding signage to show the route to the pedestrian exit.
- The surface on the approach to the pedestrian exit is tarmac.
- The nearest designated Blue Badge parking bay is approximately 8m from the Lidl - Car Park Lift.
- Digital wayfinders are not available.
Lift (Lidl - Car Park)
- There is a lift for public use.
- The lift is located on the ground floor, to the left inside Lidl.
- Signs indicating the location of the lift are not available from the entrance.
- There is 1 other lift in this location.
- The lift surveyed was Lift B.
- The other lift has very similar/identical specifications.
- The lift is a standard lift.
- A member of staff does not need to be notified for use of the lift.
- The floors which are accessible by this lift are ground floor and first floor (Car Park).
- Clear signs indicating the facilities on each floor are not provided on lift lobby landings.
- There is a clear level manoeuvring space of 150cm × 150cm in front of the lift.
- Lift doors do contrast visually with lift lobby walls.
- The external controls for the lift are within 90cm - 110cm from the floor.
- The colour contrast between the external lift controls and the control plate is good.
- The colour contrast between the external lift control plate and the wall is good.
- The clear door width is 140cm (4ft 7in).
- The dimensions of the lift are 195cm x 245cm (6ft 5in x 8ft).
- There are no separate entry and exit doors in the lift.
- There is a mirror to aid reversing out of the lift.
- There is not a list of floor services available within the lift.
- The lift does have a visual floor indicator.
- The lift does have an audible announcer.
- The controls for the lift are within 90cm - 120cm from the floor.
- There is a hearing loop system.
- The lift does not have Braille markings.
- The lift does have tactile markings.
- The lighting levels in the lift are good.
-
Comments
View
- The first floor of the shopping centre can be accessed through the car park.
Car Park Pedestrian Exit (Car Park Level 1)
- This information is for the pedestrian exit located to the side of the car park.
- The pedestrian exit is clearly signed.
- The pedestrian exit is clearly signed with 'W12 Shopping'.
- There is step-free access at this exit.
- The exit door(s) does not/do not contrast visually with its immediate surroundings.
- The main door(s) open(s) away from you (push).
- The door(s) is/are double width.
- The door(s) is/are heavy.
- The width of the door opening is 180cm.
-
Comments
View
- This exit gives you access to the first floor of West 12.
Car Park Pedestrian Exit to West 12 Shopping Centre First Floor
- After going through the car park pedestrian exit doors, you will be in a corridor with shiny, vinyl flooring.
- The lighting in this corridor is bright and the colour contrast between the floor and walls is good throughout.
- Head forward after exiting the car park and follow the corridor round to the left and then right, going past the pillar shown in photograph 2.
- Continue forward and turn right, following the sign that says 'to shopping centre'.
- Head through the two sets of double doors that are permanently held open and follow the corridor all the way to the end.
- Head through the final set of double doors that open towards you (pull) and you will find yourself on the first floor of the shopping centre.
Related Access Guides (West 12 Shopping Centre)
- To view other AccessAble Detailed Access Guides that are related to this one please use the links below.
- West 12 Shopping Centre - Ground Floor link (new tab) - click here
- West 12 Shopping Centre - First Floor link (new tab) - click here


