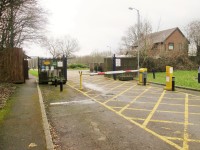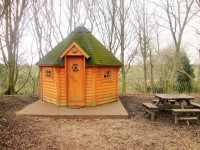Access Guide
Introduction
- Services / facilities within the grounds include 65 touring pitches, 2 tent fields and a owner only static home park.
-
Comments
View
- This site is open from 1st March to the 31st January.
Opening Times (Office)
- Monday 08:00 - 20:00.
- Tuesday 08:00 - 20:00.
- Wednesday 08:00 - 20:00.
- Thursday 08:00 - 20:00.
- Friday 08:00 - 20:00.
- Saturday 08:00 - 20:00.
- Sunday 08:00 - 20:00.
Location
- The nearest National Rail station is Enfield Lock.
- There is a bus stop within 150m (164yds) of the venue.
Parking
- The site has barrier controlled access for vehicles.
- Guests can access the site at any time after they have been issued a security card at check-in.
- Parking is available throughout the site.
- There are 4 parking bays behind reception.
- The bays are 270cm wide x 480cm in length.
- There is a moderate tarmac slope from the car park to reception.
- There are 2 designated parking bays opposite the accessible shower.
Outside Access (Pedestrian Site Entrance)
- This information is for the entrance located at the front of the site.
- There is level access into the venue.
- The main door(s) open(s) away from you (push).
- The door(s) is / are single.
- The door(s) is / are permanently held open.
- The width of the door opening is 100cm (3ft 3in).
Outside Access (Reception & Site Shop Entrance)
- This information is for the entrance located at the front of the building.
- There is not level access into the venue.
- The main door(s) open(s) away from you (push).
- The door(s) is / are single.
- The door(s) is / are heavy.
- The width of the door opening is 74cm (2ft 5in).
-
Second set of doors
View
- There is a small raised threshold in the doorway.
Level Change (Reception & Site Shop Entrance)
- There is a ramp/slope to access this area/service.
- The ramp/slope is located to the left as you face the entrance.
- The ramp/slope is permanent.
- There is not a level landing at the top of the ramp/slope.
- The ramp does have handrails.
- The handrails are on the right going up.
Reception
- The desk/counter is 2m (2yd 7in) from the reception and site shop entrance.
- There is level access to the desk/counter from the entrance.
- The desk/counter is medium height (77cm - 109cm).
- The desk/counter does not have a low (76cm or lower) section.
- The desk/counter is staffed.
- The lighting levels are bright.
- There is not a hearing assistance system.
- There is not a bell to attract attention.
- There is sufficient space to write or sign documents on the desk/counter.
Inside Access (Reception & Site Shop)
- There is level access to the service(s).
- This venue does not play background music.
- The lighting levels are bright.
- Motorised scooters are welcomed in public parts of the venue.
- The type of flooring in walkways and corridors is vinyl/laminate.
Campsite
- There are roads running throughout the campsite.
- The roads have varying easy and moderate slopes in places.
- There are footpaths available throughout the campsite.
- The gradient of the footpaths vary from easy to moderate.
- The path surfaces vary between concrete, tarmac, gravel and grass.
Laundrette
- The laundrette is located to the right when facing the reception and site shop entrance.
- There is not level access to the laundrette.
- There is a moderate slope leading up to the entrance.
- The door opens away from you (push).
- The door is heavy.
- The width of the door opening is 73cm.
- There is a small lip in the doorway.
- Inside the laundrette there is level access throughout.
- There are washing machines and dryers, an ironing section and a washing up area.
Wooden Pods
- The information is for pod number one.
- There is a shallow step onto the pod base.
- The door to access the pod is single.
- The door opens towards you (pull).
- The width of the door opening is 63cm.
- There is a deep step in the doorway.
- Facilities in the pod include bunk beds with a double bed at the bottom, a fridge, kettle, heater and fold away table and chairs.
Accessible Toilet
- Accessible toilet facilities are available.
-
Location and Access
View
- The toilet is for the sole use of disabled people.
- There is no signage on or near the toilet door.
- This accessible toilet is approximately 180m (196yd 2ft) from the reception and site shop.
- This accessible toilet is located in the rear toilet block.
- There is not level access to this accessible toilet.
-
Features and Dimensions
View
- This is a unisex toilet.
- A key is required for the accessible toilet.
- The key is not a radar key.
- The key can be obtained from reception and site shop.
- The door opens inwards.
- The door is locked by a twist lock.
- The width of the accessible toilet door is 85cm (2ft 9in).
- The door is light.
- The dimensions of the accessible toilet are 230cm x 280cm (7ft 7in x 9ft 2in).
- There is not a clear 150cm x 150cm manoeuvring space in the accessible toilet.
- There is a lateral transfer space.
- As you face the toilet pan the transfer space is on the left.
- The lateral transfer space is 150cm (4ft 11in).
- There is a dropdown rail on the transfer side.
- There is a flush, however it is not on the transfer side.
- The tap type is lever.
- There is a mixer tap.
- There is an emergency alarm in the cubicle.
- The emergency pull cord alarm is not fully functional.
- The alarm was out of reach (higher than 10cm (4") from floor) when surveyed.
- Disposal facilities are available in the cubicle.
- There is a/are coat hook(s).
-
Position of Fixtures
View
- Wall-mounted grab rails are available.
- As you face the toilet the wall-mounted grab rails are on both sides.
- There is not a shelf within the accessible toilet.
- There is a mirror.
- Mirrors are placed at a lower level or at an angle for ease of use.
- The height of the toilet seat above floor level is 45cm (1ft 6in).
- There is not a hand dryer.
- There is not a towel dispenser.
- There is a toilet roll holder.
- The toilet roll holder can be reached from seated on the toilet.
- The toilet roll holder is not placed higher than 100cm (3ft 3in).
- There is a wash basin.
- The wash basin can be reached from seated on the toilet.
- The wash basin is not placed higher than 74cm (2ft 5in).
- There is a soap dispenser.
- The soap dispenser cannot be reached from seated on the toilet.
-
Colour Contrast and Lighting
View
- There is a high colour contrast between the internal door and wall.
- The contrast between the external door and wall is good.
- The contrast between the wall-mounted grab rail(s) and wall is good.
- There is a good colour contrast between the dropdown rail(s) and wall.
- The contrast between the walls and floor is good.
- The lighting levels are bright.
Level Change (Accessible Toilet and Shower)
- There is a ramp/slope to access this area/service.
- The ramp/slope is located to the left as you face the entrance.
- The ramp/slope is permanent.
- There is not a level landing at the top of the ramp/slope.
- The ramp does have handrails.
- The handrails are on the right going up.
- The width of the ramp/slope is 120cm (3ft 11in).
Accessible Shower
- Accessible shower facilities are available.
- The accessible shower(s) surveyed is/are located in the accessible toilet.
- The facilities available in the accessible shower(s) include; an adjustable shower head and a flip-down seat.
- The height of the seat is 50cm (1ft 8in).
- Other facilities available include; dropdown rails.
Standard Toilet(s)
-
Availability and Location of Standard Toilets
View
- Standard toilet facilities are available.
-
Access to Standard Female Toilet(s)
View
- The female toilet facilities that were surveyed are located at the rear of the toilet block.
- The female toilet(s) is/are approximately 29m (31yd 2ft) from the reception and site shop.
- Inside the venue, there is not level access to the female toilet(s).
- Lighting levels are bright.
-
Access to Standard Male Toilet(s)
View
- The male toilet facilities that were surveyed are located at the front of the toilet block.
- The male toilet(s) is/are approximately 12m (13yd 4in) from the reception and site shop.
- Inside the venue, there is not level access to the male toilet(s).
- Lighting levels are bright.
-
Comments
View
- There are additional standard toilets available in the toilet block at the rear of the site.
Standard Shower (Male)
- Shower facilities are available.
- The shower(s) surveyed is/are located to the right when facing the reception and site shop entrance.
- There is not level access to the services from the shower facilities.
-
Comments
View
- The standard female showers are located next to the standard male showers.
Level Change (Standard Toilet and Standard Male Showers)
- There is a/are step(s) to access this area/service.
- The step(s) is/are located in front of the entrance.
- There is/are 1 step(s) to the area/service.
- The step(s) is/are not clearly marked.
- There is not tactile paving at the top and bottom of the steps.
- The step(s) is/are medium height (11cm - 17cm).
- There is a/are handrail(s) at the step(s).
- The handrail(s) is/are on both sides.
Additional Info
- Staff do receive disability awareness / equality training.
- A member of staff trained in BSL skills is not normally on duty.
-
Comments
View
- There is a children's play area available.


