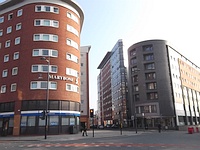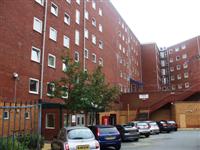Access Guide
Introduction
- Services / facilities within the building include student accommodation in 12 'houses' in 3 blocks.
Location
- The venue is situated within the centre of the city.
- This venue is situated in Liverpool.
- The venue is not situated on a road which has a steep gradient.
- The nearest mainline station is Lime Street.
- There is a bus stop within 150m (164yds) of the venue.
Parking
- The venue does not have its own car park.
- There is not a car park for public use within 200m (approx).
- On street marked Blue Badge bays are not available.
- Clearly signed and / or standard marked parking bays are not available.
- There is not a designated drop off point.
Outside Access (Student Reception Entrance)
- This information is for the entrance located at the front of the building.
- There is not level access into the venue.
- The main doors open automatically.
- The doors are double width.
- The door opening is 154cm (5ft 1in) wide.
-
Second set of doors
View
- There is a second set of doors.
- The doors open away from you (push).
- The doors are double width.
- The doors are heavy.
- The door opening is 156cm (5ft 1in) wide.
-
Comments
View
- There is a similar entrance on the far side of the reception area leading out to the entrances to the houses.
Level Change (Student Reception Entrance)
- There is a ramp or slope to access this service.
- The ramp or slope is located in front of the entrance.
- The ramp or slope is permanent.
- There is a level landing at the top of the ramp.
Reception
- The reception desk is 5m (16ft 5in) from the Student Reception entrance.
- There is level access to reception from the entrance.
- Lighting levels are medium.
- The reception desk is high height.
- The desk has a lowered section.
- There is a hearing assistance system.
- The type of system is a portable loop.
- Staff are trained to use system.
- There is sufficient space to write or sign documents on the desk.
Outside Access (Cauis House Entrance)
- This information is for the entrance located at the rear of the building.
- There is not level access into the venue.
- The main doors open towards you (pull).
- The doors are single width.
- The doors are heavy.
- The door opening is 77cm (2ft 6in) wide.
-
Comments
View
- There are identical entrances to the other houses, except Kings, Queens and Magdalene houses, which are accessed by 15+ steps only.
Level Change (Cauis House Entrance)
- There is a ramp or slope to access this service.
- The ramp or slope is located to the right of the entrance as you face it.
- The ramp or slope is permanent.
- There is a level landing at the top of the ramp.
Inside Access
- There is level access to the service.
- Lighting levels are medium.
Other Floors
-
Steps
View
- The floors which are accessible by stairs are G-1-2-3-4-5-6-7.
- There are 15+ steps between floors.
- The lighting level is medium.
- The steps are clearly marked.
- The steps are deep.
- The steps do have handrails.
- The steps have a handrail on the right going up.
- There is a landing.
-
Comments
View
- There are identical steps in all of the houses.
Lift
- There is a lift for public use.
- The lift is located just past the stairs.
- The lift is a standard lift.
- The floors which are accessible by this lift are G-1-2-3-4-5-6-7.
- The lift is 10m (32ft 10in) from Cauis House entrance.
- Staff do not need to be notified for use of the lift.
- The clear door width is 76cm (2ft 6in).
- The dimensions of the lift are 95cm x 140cm (3ft 1in x 4ft 7in).
- There are not separate entry and exit doors in the lift.
- There is not a mirror to aid reversing out of the lift.
- The lift does have a visual floor indicator.
- The lift does have an audible announcer.
- The lift controls do not have Braille markings.
- The lift controls do have tactile markings.
- The controls for the lift are within reach for a wheelchair user.
- The lighting level in the lift is low.
-
Comments
View
- There are identical lifts in all other houses except Kings, Queens and Magdelene.
Accommodation
-
Location of Accessible Accommodation
View
- The establishment provides 2 accessible accommodation facilities with an ensuite and/or separate accessible bathroom.
- The accessible facilities are located in flats 2 and 4 of Cauis House.
- There is level access from an accessible entrance.
- This is by lift.
-
Auxiliary Aids - General
View
- Some of the rooms have auxiliary aids for people with sensory impairments.
- Flashing alarms and Vibrating pillows is available.
- Flashing fire alarms are available on request.
- Vibrating fire alarms are available on request.
- The accommodation does not provide any other auxiliary aids for people with mobility impairments.
- Assistance dogs are welcome to stay with residents in standard rooms.
- There are 2 accessible rooms with wheel in showers.
-
Ground Floor Rooms
View
- Ground floor rooms do not have level access.
-
Standard Rooms on Other Floors
View
- There are standard rooms on other floors.
- The other floors can be accessed by lift.
- Adjoining rooms are not available.
Additional Info
- Documents are available in Braille on request and large print on request.
-
Comments
View
- All staff receive disability awareness training.
- Documents can be requested in Braille.
- Documents can be requested in large print.
- Registered assistance dogs are welcomed.
- A member of staff trained in BSL is not generally on duty, but can be requested.
- Portable loops can be requested from the Disability team on 0151 904 6052.


