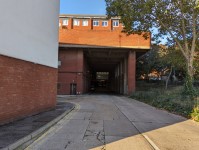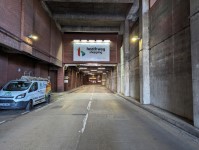Access Guide
Introduction
Opening Times
- Monday 06:30 - 19:30.
- Tuesday 06:30 - 19:30.
- Wednesday 06:30 - 19:30.
- Thursday 06:30 - 19:30.
- Friday 06:30 - 19:30.
- Saturday 06:30 - 19:30.
- Sunday 06:30 - 19:30.
Location
- There is a bus stop within 150m (164yds) of the venue.
- The nearest National Rail station is Dagenham Dock.
- The nearest underground station is Dagenham Heathway.
Outside Access (Vehicle Entrance)
- This information is for the entrance located in the car park.
Parking
- Parking is not free for all users.
- The car park is located off Heathway Road.
- The car park type is multi storey.
- Parking spaces for Blue Badge holders do not need to be booked in advance.
- There is/are 10+ Blue Badge parking bay(s) within the car park.
- The dimensions of the Blue Badge parking bay(s) are 300cm x 400cm (9ft 10in x 13ft 1in).
- The nearest Blue Badge bay is 18m (19yd 2ft) from the entrance.
- The furthest Blue Badge bay is 83m (90yd 2ft) from the entrance.
- The car park surface is concrete.
- There is not a designated drop off point.
- All Blue Badge Bays are located on the ground level.
- This car park is run by RingGo on behalf of Barking and Dagenham Council.
- Payment options are by phone, text or online.
- Telephone / text number is 020 3046 0010.
- To pay online you are required to set up an account.
- Register your account athttp://www.myringgo.co.uk
- For payment you will need the 4 digit location code of the individual car park.
- This car park's location code is 7014.
Other Floors
-
Steps
View
- The floors which are accessible by stairs are G, 1, 2, 3, 4 and 5.
- There are 15+ steps between floors.
- The steps are clearly marked.
- The steps are medium height (11cm - 17cm).
- The steps do have handrails.
- The steps have a handrail on both sides.
- There is a landing.
- The lighting levels are good.
Lift
- There is a lift for public use.
- The lift is located to the left of the ramp on each level.
- The lift is a standard lift.
- The floors which are accessible by this lift are G, 1, 2, 3, 4 and 5.
- Staff do not need to be notified for use of the lift.
- The clear door width is 90cm (2ft 11in).
- The dimensions of the lift are 160cm x 140cm (5ft 3in x 4ft 7in).
- There are not separate entry and exit doors in the lift.
- There is a mirror to aid reversing out of the lift.
- The lift does have a visual floor indicator.
- The lift does have an audible announcer.
- The controls for the lift are within 90cm - 120cm from the floor.
- The lift does not have Braille markings.
- The lift does have tactile markings.
- The lighting level in the lift is moderate to good.
Standard Toilet(s)
-
Availability and Location of Standard Toilets
View
- Standard toilet facilities are not available.
Accessible Toilet
- Accessible toilet facilities are not available.


